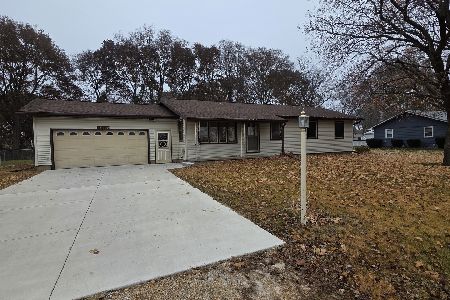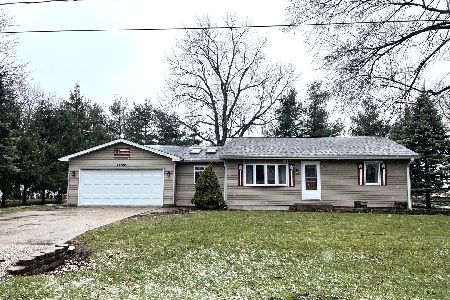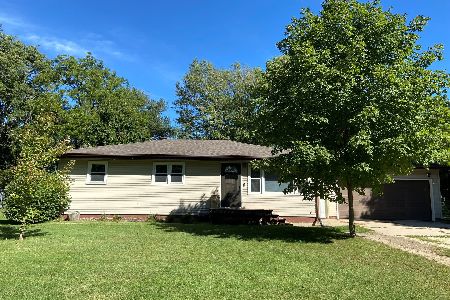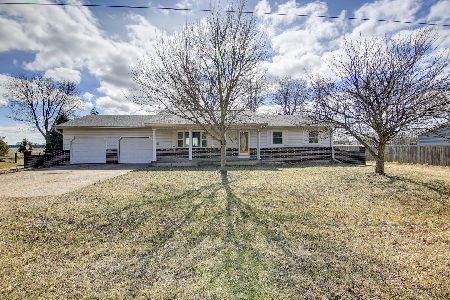28729 Woodside Drive, Rock Falls, Illinois 61071
$112,500
|
Sold
|
|
| Status: | Closed |
| Sqft: | 1,160 |
| Cost/Sqft: | $102 |
| Beds: | 3 |
| Baths: | 1 |
| Year Built: | — |
| Property Taxes: | $2,397 |
| Days On Market: | 4735 |
| Lot Size: | 0,00 |
Description
Very nice, clean ranch home with lots of updates. Remodeled kitchen with oak cabinets, vaulted ceiling & skylights. Bay window in living room. Finished basement family room with newer drywall & wiring, tile floor & dry bar. Subject to seller purchasing home of choice.
Property Specifics
| Single Family | |
| — | |
| Ranch | |
| — | |
| Full | |
| — | |
| No | |
| — |
| Whiteside | |
| — | |
| 0 / Not Applicable | |
| None | |
| Private Well | |
| Septic-Private | |
| 08249991 | |
| 17094030080000 |
Property History
| DATE: | EVENT: | PRICE: | SOURCE: |
|---|---|---|---|
| 30 May, 2013 | Sold | $112,500 | MRED MLS |
| 10 Apr, 2013 | Under contract | $118,000 | MRED MLS |
| 15 Jan, 2013 | Listed for sale | $118,000 | MRED MLS |
| 17 May, 2022 | Sold | $142,000 | MRED MLS |
| 4 Apr, 2022 | Under contract | $138,500 | MRED MLS |
| 31 Mar, 2022 | Listed for sale | $138,500 | MRED MLS |
Room Specifics
Total Bedrooms: 3
Bedrooms Above Ground: 3
Bedrooms Below Ground: 0
Dimensions: —
Floor Type: —
Dimensions: —
Floor Type: —
Full Bathrooms: 1
Bathroom Amenities: —
Bathroom in Basement: 0
Rooms: No additional rooms
Basement Description: Finished
Other Specifics
| 2 | |
| Concrete Perimeter | |
| Asphalt | |
| Deck, Patio, Brick Paver Patio | |
| — | |
| 120X122 | |
| — | |
| None | |
| Vaulted/Cathedral Ceilings, First Floor Full Bath | |
| Range, Microwave, Dishwasher, Refrigerator | |
| Not in DB | |
| Street Paved | |
| — | |
| — | |
| — |
Tax History
| Year | Property Taxes |
|---|---|
| 2013 | $2,397 |
| 2022 | $2,641 |
Contact Agent
Contact Agent
Listing Provided By
Re/Max Sauk Valley







