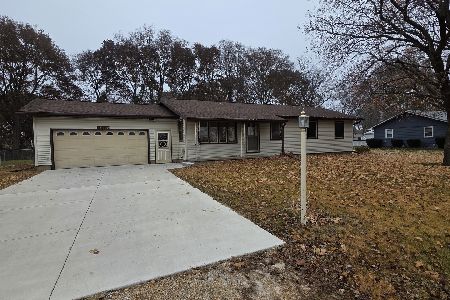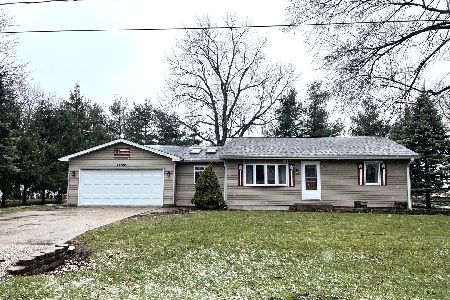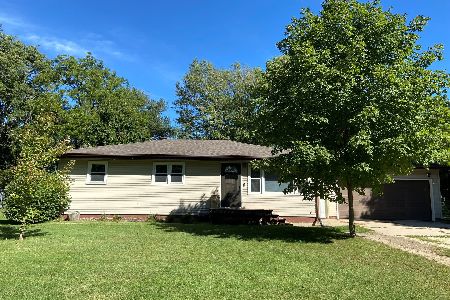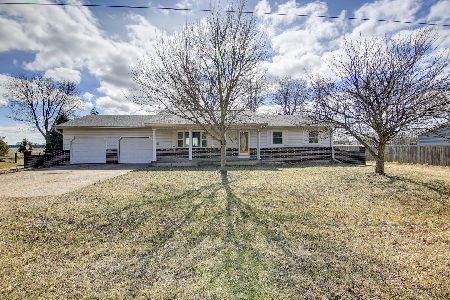[Address Unavailable], Rock Falls, 61071
$114,600
|
Sold
|
|
| Status: | Closed |
| Sqft: | 1,575 |
| Cost/Sqft: | $75 |
| Beds: | 3 |
| Baths: | 7 |
| Year Built: | 1967 |
| Property Taxes: | $2,466 |
| Days On Market: | 6435 |
| Lot Size: | 0,35 |
Description
Immaculate, energy efficient move-in-ready multilevel home on the edge of town hosts many updates and space for your family. Open floor plan for quality updated kitchen and living room. New wood flooring, ceiling fans and large closets. Master bedroom closet is double and lighted. Full bath. Lower level family room is bright and roomy. Bonus area could be used for office. Basement offers large laundry room, utility room, storage area and a secured room that was used for guns and ammunition storage. All windows, storm doors and entrance doors, gutter, caps and soffets are new. Insulated/heated 2+ garage with 2 garage openers. Large yard faces farmland. Appliances stay, but are not warranted. Gas water heater 2005. Home is priced to sell.
Property Specifics
| Single Family | |
| — | |
| — | |
| 1967 | |
| — | |
| — | |
| No | |
| 0.35 |
| Whiteside | |
| — | |
| — / — | |
| — | |
| — | |
| — | |
| 07343442 | |
| 1709403006 |
Nearby Schools
| NAME: | DISTRICT: | DISTANCE: | |
|---|---|---|---|
|
Grade School
Rock Falls |
13 | — | |
|
Middle School
Rock Falls |
13 | Not in DB | |
|
High School
Rock Falls Hs |
301 | Not in DB | |
Property History
| DATE: | EVENT: | PRICE: | SOURCE: |
|---|
Room Specifics
Total Bedrooms: 3
Bedrooms Above Ground: 3
Bedrooms Below Ground: 0
Dimensions: —
Floor Type: —
Dimensions: —
Floor Type: —
Full Bathrooms: 6
Bathroom Amenities: —
Bathroom in Basement: —
Rooms: —
Basement Description: Finished,Partially Finished
Other Specifics
| — | |
| — | |
| Concrete | |
| — | |
| — | |
| 120X122 | |
| — | |
| — | |
| — | |
| — | |
| Not in DB | |
| — | |
| — | |
| — | |
| — |
Tax History
| Year | Property Taxes |
|---|
Contact Agent
Contact Agent
Listing Provided By
RE/MAX Homes Unlimited RF







