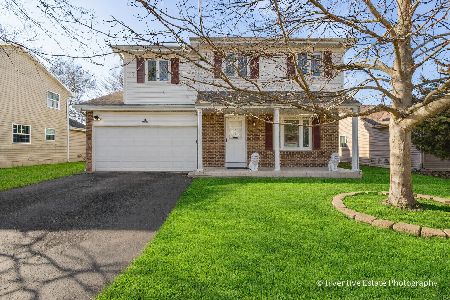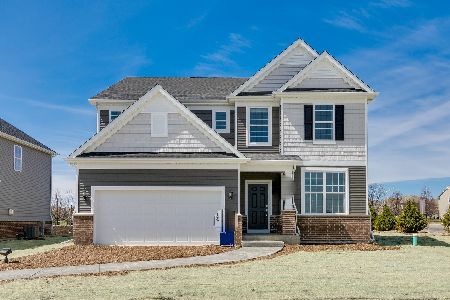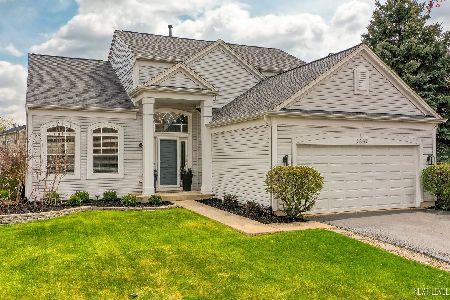2871 Coastal Drive, Aurora, Illinois 60504
$247,000
|
Sold
|
|
| Status: | Closed |
| Sqft: | 2,237 |
| Cost/Sqft: | $118 |
| Beds: | 4 |
| Baths: | 3 |
| Year Built: | 1999 |
| Property Taxes: | $6,947 |
| Days On Market: | 6782 |
| Lot Size: | 0,00 |
Description
Sharp & Impressive 4BR Home, Priced to Sell * Brick Exterior, Full Basement, Extended Eat-In Kitchen w/Work Center, Island, & Upgraded Appliances * Large Master Suite w/Vaulted Ceilings * 6 Panel Doors, Ceiling Fans, and Upgraded Fixtures Throughout * Basement has Family Room, Office Area, and Plenty of Storage * BANK APPROVED SHORT SALE - Seller Very Motivated - Quick Close Possible (Within 30 Days)
Property Specifics
| Single Family | |
| — | |
| — | |
| 1999 | |
| Full | |
| — | |
| No | |
| 0 |
| Will | |
| Harbor Springs | |
| 175 / Annual | |
| Other | |
| Public | |
| Public Sewer | |
| 06569287 | |
| 0701051050010000 |
Property History
| DATE: | EVENT: | PRICE: | SOURCE: |
|---|---|---|---|
| 24 Jan, 2008 | Sold | $247,000 | MRED MLS |
| 2 Nov, 2007 | Under contract | $264,900 | MRED MLS |
| — | Last price change | $269,900 | MRED MLS |
| 28 Jun, 2007 | Listed for sale | $289,900 | MRED MLS |
| 1 Aug, 2023 | Listed for sale | $0 | MRED MLS |
| 15 Jul, 2024 | Listed for sale | $0 | MRED MLS |
Room Specifics
Total Bedrooms: 4
Bedrooms Above Ground: 4
Bedrooms Below Ground: 0
Dimensions: —
Floor Type: Carpet
Dimensions: —
Floor Type: Carpet
Dimensions: —
Floor Type: Carpet
Full Bathrooms: 3
Bathroom Amenities: —
Bathroom in Basement: 0
Rooms: Bonus Room,Den,Utility Room-1st Floor
Basement Description: Partially Finished
Other Specifics
| 2 | |
| Concrete Perimeter | |
| Asphalt | |
| — | |
| — | |
| 55 X 120 | |
| Full,Unfinished | |
| Full | |
| Vaulted/Cathedral Ceilings | |
| Range, Microwave, Dishwasher, Refrigerator, Disposal | |
| Not in DB | |
| Sidewalks, Street Lights, Street Paved | |
| — | |
| — | |
| — |
Tax History
| Year | Property Taxes |
|---|---|
| 2008 | $6,947 |
Contact Agent
Nearby Similar Homes
Nearby Sold Comparables
Contact Agent
Listing Provided By
RE/MAX All Pro










