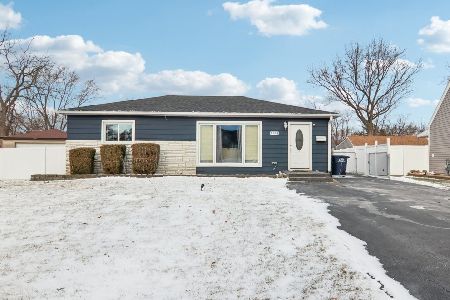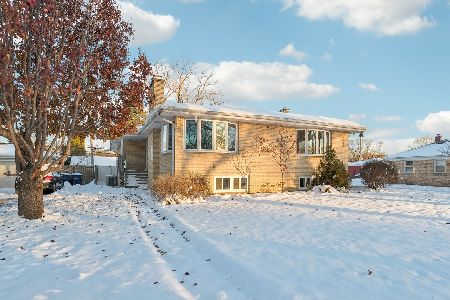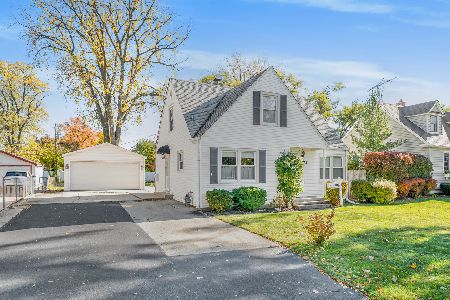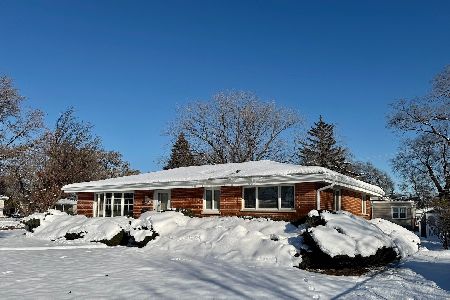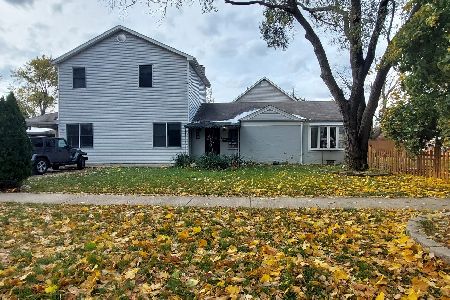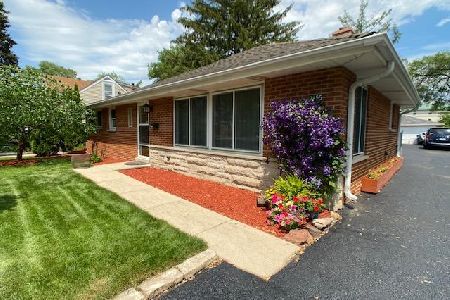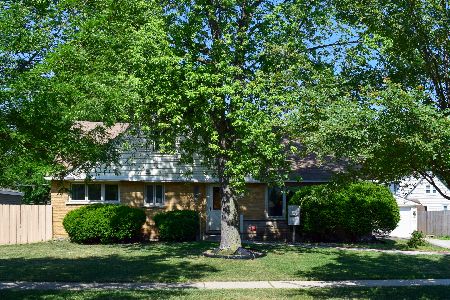2871 Craig Dr, Des Plaines, Illinois 60018
$335,000
|
Sold
|
|
| Status: | Closed |
| Sqft: | 1,244 |
| Cost/Sqft: | $273 |
| Beds: | 3 |
| Baths: | 1 |
| Year Built: | 1952 |
| Property Taxes: | $4,915 |
| Days On Market: | 1251 |
| Lot Size: | 0,23 |
Description
Charming, impeccably maintained 3 bedroom Cape Cod on a huge 60' x 167' lot! The beautiful curb appeal is just the beginning. This home has been updated inside and out with quality materials and workmanship. The light-filled living room features a bay window & new flooring; Formal dining room; Updated kitchen features a garden window, granite counters, all stainless steel appliances (counter depth refrigerator) and porcelain flooring; Main floor bedroom! Updated full bath on main level; 2 big bedrooms up with beautiful hardwood floors & generous closets; Fabulous finished basement family room has a gas fireplace with gas logs, an internal fan & a remote control, recessed lighting, Pergo floors w/vapor/moisture barrier, an office/playroom, very large utility room & plenty of storage; Wait until you see the backyard!! Maintenance free fence with a custom gate that spans the driveway; A perfect place to relax on the stamped concrete patio with a brick firepit (thinking smores?); The luscious landscaping enhances this beautiful yard; Huge concrete driveway leads to an oversized 30' x 28' garage with both an overhead door AND a side overhead door for ease of access; Newer shed (12' x 8') features a nice loft for extra storage, a concrete floor, electricity and a wall-mounted tv which will stay; There is just too much to list - please see the Highlight Sheet under "Additional Information" in the MLS for a complete list of improvements; There is nothing to do here but move in and ENJOY!
Property Specifics
| Single Family | |
| — | |
| — | |
| 1952 | |
| — | |
| CAPE COD | |
| No | |
| 0.23 |
| Cook | |
| — | |
| — / Not Applicable | |
| — | |
| — | |
| — | |
| 11492988 | |
| 09334050080000 |
Nearby Schools
| NAME: | DISTRICT: | DISTANCE: | |
|---|---|---|---|
|
Grade School
Orchard Place Elementary School |
62 | — | |
|
Middle School
Algonquin Middle School |
62 | Not in DB | |
|
High School
Maine West High School |
207 | Not in DB | |
Property History
| DATE: | EVENT: | PRICE: | SOURCE: |
|---|---|---|---|
| 3 Oct, 2022 | Sold | $335,000 | MRED MLS |
| 19 Aug, 2022 | Under contract | $340,000 | MRED MLS |
| 16 Aug, 2022 | Listed for sale | $340,000 | MRED MLS |
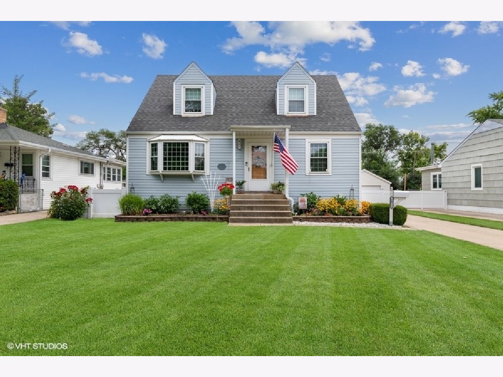
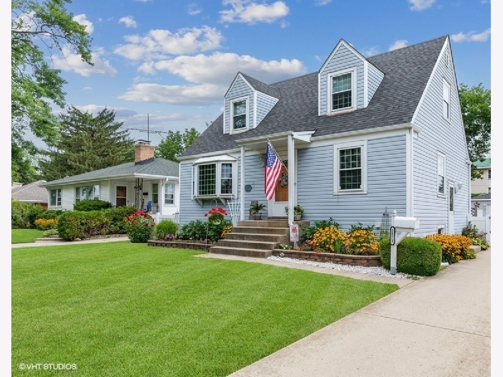
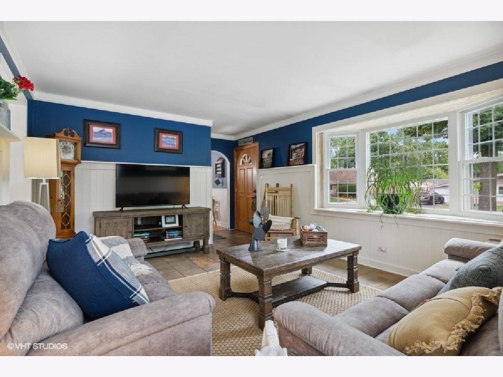
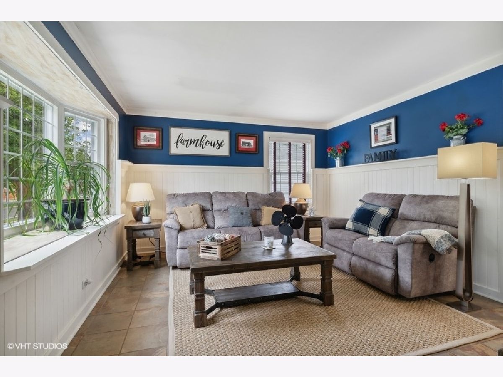
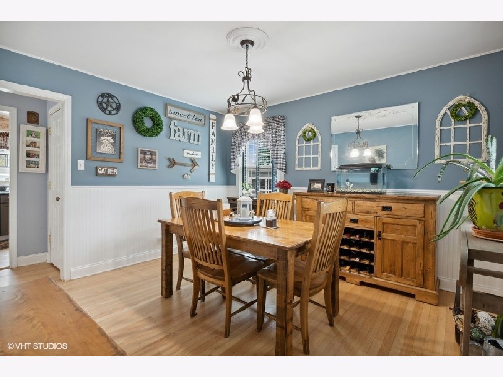
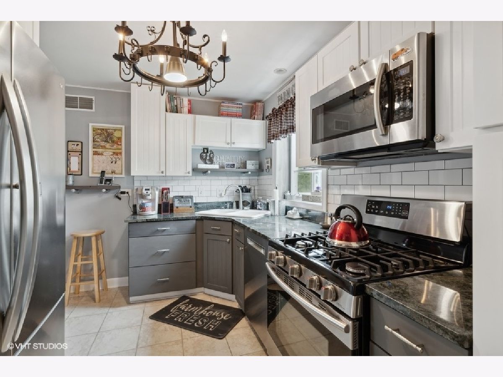
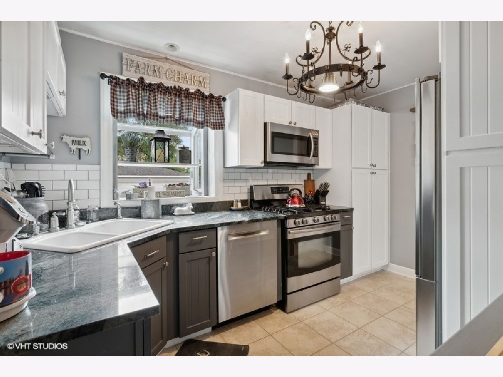
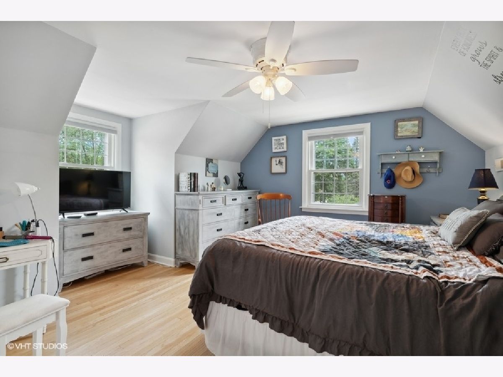
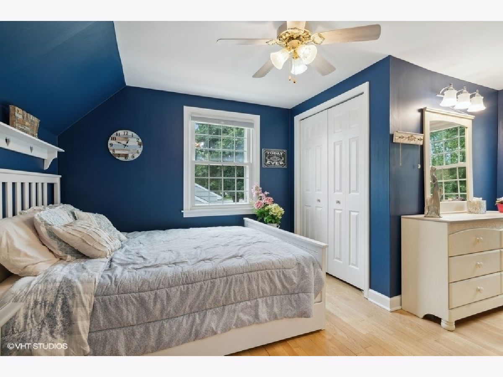
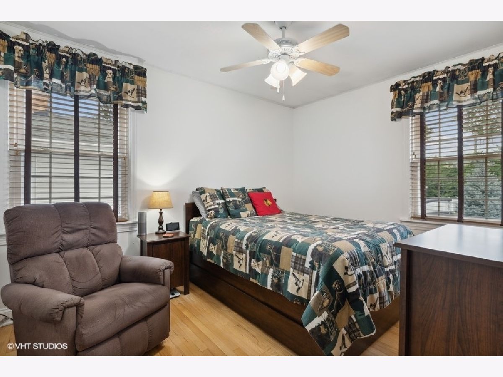
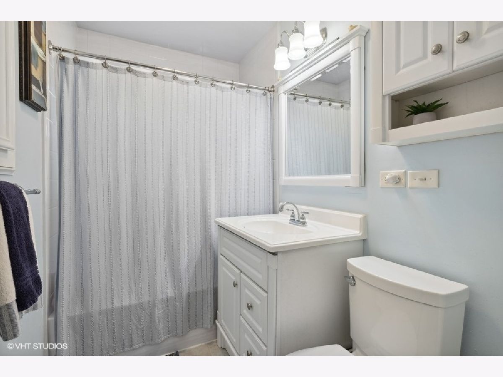
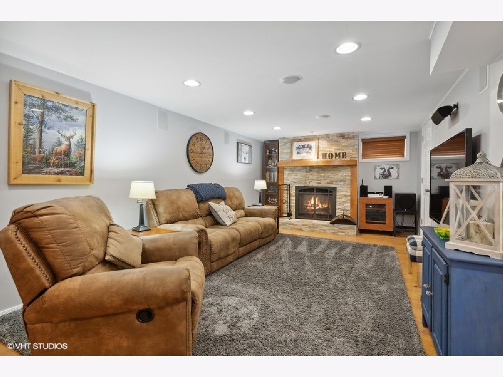
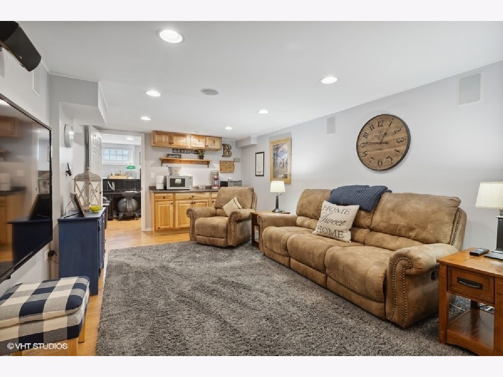
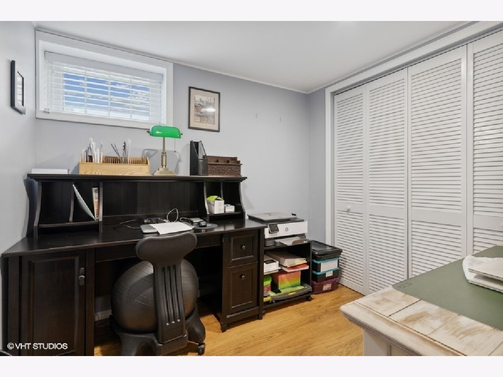
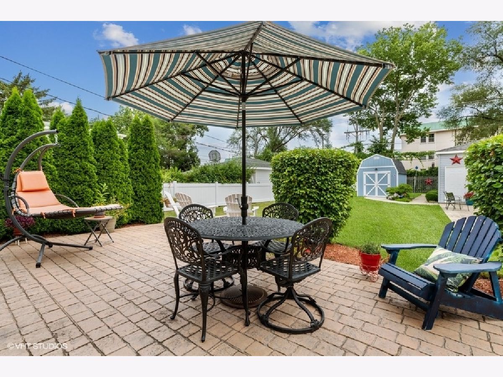
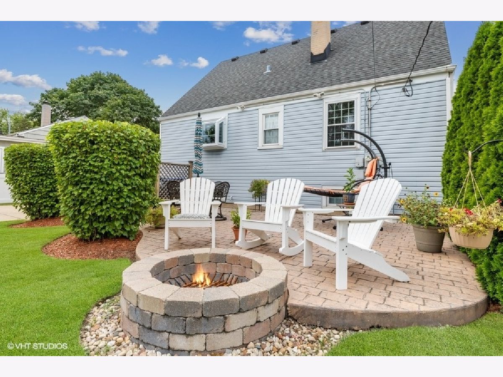
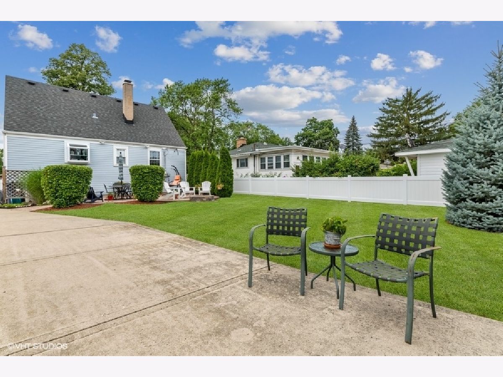
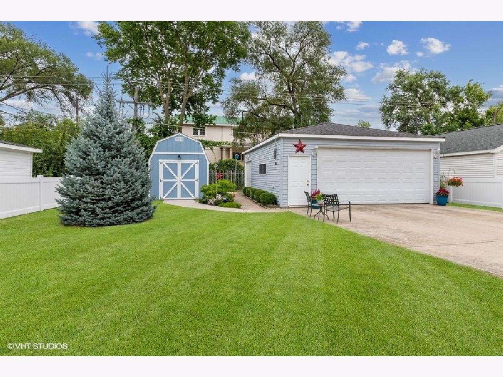
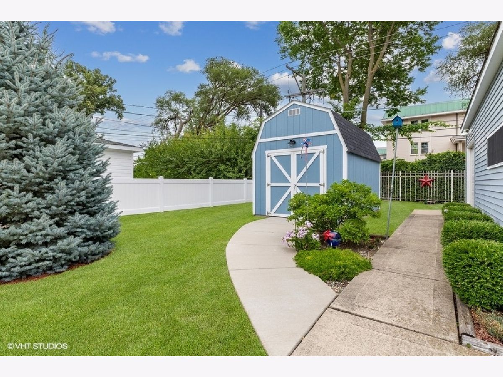
Room Specifics
Total Bedrooms: 3
Bedrooms Above Ground: 3
Bedrooms Below Ground: 0
Dimensions: —
Floor Type: —
Dimensions: —
Floor Type: —
Full Bathrooms: 1
Bathroom Amenities: —
Bathroom in Basement: 0
Rooms: —
Basement Description: Finished
Other Specifics
| 2 | |
| — | |
| Concrete,Side Drive | |
| — | |
| — | |
| 60 X 167 | |
| — | |
| — | |
| — | |
| — | |
| Not in DB | |
| — | |
| — | |
| — | |
| — |
Tax History
| Year | Property Taxes |
|---|---|
| 2022 | $4,915 |
Contact Agent
Nearby Similar Homes
Nearby Sold Comparables
Contact Agent
Listing Provided By
Coldwell Banker Realty

