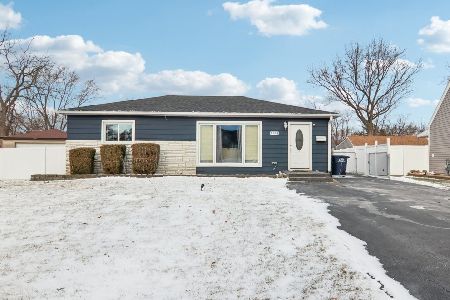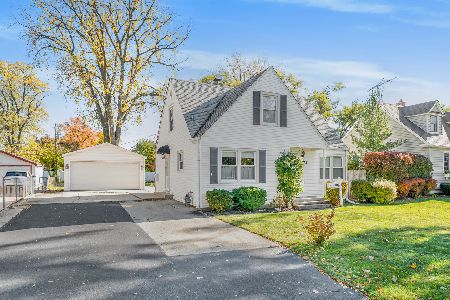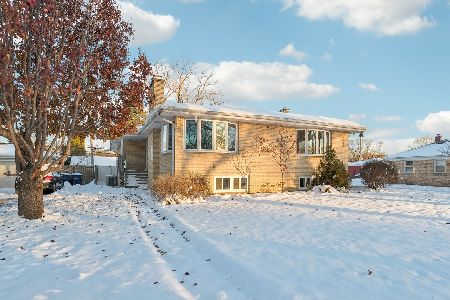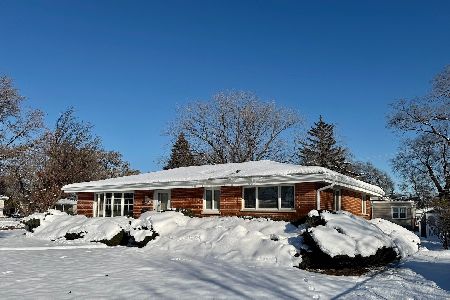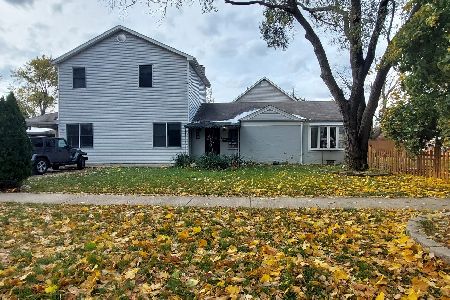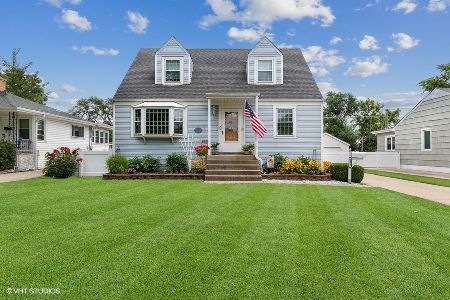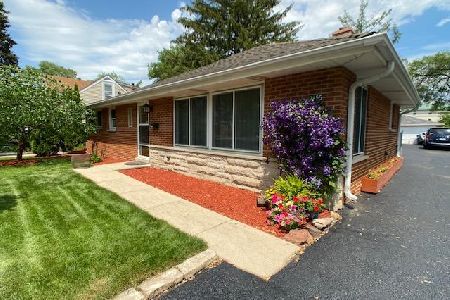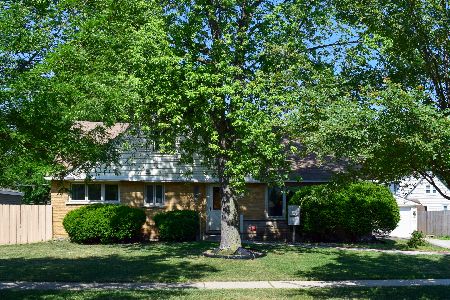2881 Craig Drive, Des Plaines, Illinois 60018
$205,000
|
Sold
|
|
| Status: | Closed |
| Sqft: | 1,600 |
| Cost/Sqft: | $149 |
| Beds: | 4 |
| Baths: | 2 |
| Year Built: | 1953 |
| Property Taxes: | $4,986 |
| Days On Market: | 5015 |
| Lot Size: | 0,00 |
Description
STOP SEARCHING-BEAUTIFUL HOME W/ OPEN AIRY FLOOR PLAN ON TREE LINED STREET. FAMILY FRIENDLY LAYOUT- LG 1ST FLOOR FAM RM OPENS TO LG DECK. BEAUTIFUL OPEN KITCHEN. GLEAMING HARDWOOD FLOORS, NEWLY UPDATED BATH - NEW ROOF, HUGE GARAGE, DRIVEWAY, WINDOWS, AIR,BOILER,200 AMP PANEL & MORE. BEAUTIFUL HUGE YARD & DECK.1PARK AT END OF BLOCK.NEAR BLUE LINE,X-WAYS, OHARE, SHOPPING TRANSPORTATION & SO MUCH MORE-MOVE IN CONDITION!
Property Specifics
| Single Family | |
| — | |
| Tri-Level | |
| 1953 | |
| Full | |
| SPLIT LVL | |
| No | |
| — |
| Cook | |
| Orchard Place | |
| 0 / Not Applicable | |
| None | |
| Lake Michigan | |
| Public Sewer | |
| 08052602 | |
| 09334050900000 |
Nearby Schools
| NAME: | DISTRICT: | DISTANCE: | |
|---|---|---|---|
|
Grade School
Orchard Place Elementary School |
62 | — | |
|
Middle School
Iroquois Community School |
62 | Not in DB | |
|
High School
Maine West High School |
207 | Not in DB | |
Property History
| DATE: | EVENT: | PRICE: | SOURCE: |
|---|---|---|---|
| 24 Aug, 2012 | Sold | $205,000 | MRED MLS |
| 30 Apr, 2012 | Under contract | $239,000 | MRED MLS |
| 26 Apr, 2012 | Listed for sale | $239,000 | MRED MLS |
Room Specifics
Total Bedrooms: 4
Bedrooms Above Ground: 4
Bedrooms Below Ground: 0
Dimensions: —
Floor Type: Hardwood
Dimensions: —
Floor Type: Hardwood
Dimensions: —
Floor Type: Wood Laminate
Full Bathrooms: 2
Bathroom Amenities: —
Bathroom in Basement: 0
Rooms: Office
Basement Description: Finished,Crawl
Other Specifics
| 2 | |
| — | |
| Concrete | |
| Deck | |
| — | |
| 60X167 | |
| — | |
| None | |
| Skylight(s) | |
| Double Oven, Microwave, Dishwasher, Refrigerator, Washer, Dryer, Disposal | |
| Not in DB | |
| Pool | |
| — | |
| — | |
| Wood Burning, Wood Burning Stove |
Tax History
| Year | Property Taxes |
|---|---|
| 2012 | $4,986 |
Contact Agent
Nearby Similar Homes
Nearby Sold Comparables
Contact Agent
Listing Provided By
Century 21 Elm, Realtors

