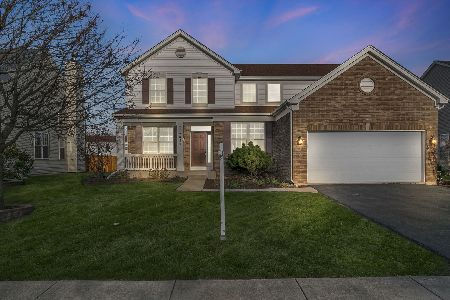2872 Lundquist Drive, Aurora, Illinois 60503
$287,500
|
Sold
|
|
| Status: | Closed |
| Sqft: | 2,345 |
| Cost/Sqft: | $124 |
| Beds: | 3 |
| Baths: | 3 |
| Year Built: | 2004 |
| Property Taxes: | $8,935 |
| Days On Market: | 2357 |
| Lot Size: | 0,23 |
Description
Lovely, pristine home in Oswego School District #308! When you arrive at this address, you will notice the beautiful green space which this home overlooks! The home's floor plan is great for entertaining and includes hardwood floors throughout and 9' ceilings on the main floor. The main level features formal living and dining rooms, an eat-in kitchen with an island and a pantry closet, spacious family room with fireplace, an office/den and laundry. The second floor includes a large loft, two bedrooms and a master suite with a vaulted ceiling, 2 closets and a private bathroom that includes a soaking tub, separate shower and double sinks. French doors in breakfast room open to the large fully fenced backyard. New roof April 2019, newer hot water heater, sump pump. Included all kitchen appliances, washer & dryer. Full basement waiting for you to customize to meet your needs. Move in ready!
Property Specifics
| Single Family | |
| — | |
| Traditional | |
| 2004 | |
| Full | |
| — | |
| No | |
| 0.23 |
| Kendall | |
| Amber Fields | |
| 360 / Annual | |
| Insurance | |
| Public | |
| Public Sewer | |
| 10480689 | |
| 0312428007 |
Property History
| DATE: | EVENT: | PRICE: | SOURCE: |
|---|---|---|---|
| 7 Nov, 2019 | Sold | $287,500 | MRED MLS |
| 25 Sep, 2019 | Under contract | $289,900 | MRED MLS |
| — | Last price change | $295,900 | MRED MLS |
| 9 Aug, 2019 | Listed for sale | $295,900 | MRED MLS |
Room Specifics
Total Bedrooms: 3
Bedrooms Above Ground: 3
Bedrooms Below Ground: 0
Dimensions: —
Floor Type: Hardwood
Dimensions: —
Floor Type: Hardwood
Full Bathrooms: 3
Bathroom Amenities: Separate Shower,Double Sink,Soaking Tub
Bathroom in Basement: 0
Rooms: Breakfast Room,Loft,Office
Basement Description: Unfinished
Other Specifics
| 2 | |
| Concrete Perimeter | |
| Asphalt | |
| Patio, Storms/Screens | |
| Fenced Yard | |
| 65 X 155 | |
| — | |
| Full | |
| Vaulted/Cathedral Ceilings, Hardwood Floors, First Floor Laundry | |
| Range, Microwave, Dishwasher, Refrigerator, Washer, Dryer, Disposal | |
| Not in DB | |
| Sidewalks, Street Lights, Street Paved | |
| — | |
| — | |
| Attached Fireplace Doors/Screen, Gas Log |
Tax History
| Year | Property Taxes |
|---|---|
| 2019 | $8,935 |
Contact Agent
Nearby Similar Homes
Nearby Sold Comparables
Contact Agent
Listing Provided By
Century 21 Affiliated





