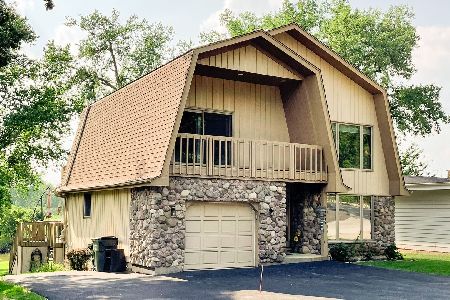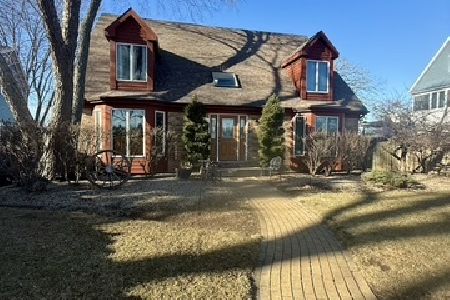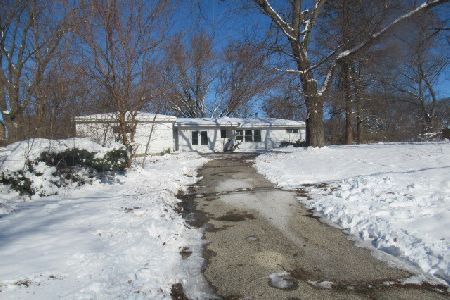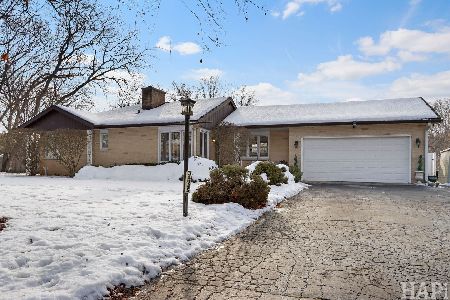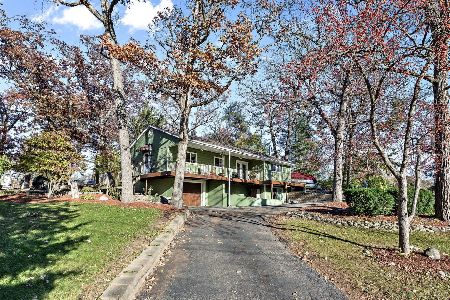28746 Laughing Water Trail, Mchenry, Illinois 60051
$115,000
|
Sold
|
|
| Status: | Closed |
| Sqft: | 1,444 |
| Cost/Sqft: | $93 |
| Beds: | 2 |
| Baths: | 2 |
| Year Built: | 1945 |
| Property Taxes: | $6,600 |
| Days On Market: | 3509 |
| Lot Size: | 0,21 |
Description
Do you love the water and spending time on your boat? This home offers a waterfront location on Myers Bay, leading to Pistakee Lake. With a pier in the backyard, you and your boat have found a new place to call home! Located in Pistaqua Heights, a secluded resort-like golf cart community with a private beach. Bring your decorating ideas & paintbrush, this home needs some sprucing up to be turned into your dream home. The large living room has a wood burning fireplace & a big picture window facing the water. Separate dining room with pass through window to the kitchen. Hardwood floors, ready to be refinished. Relax at the end of the day in the family room or 4 seasons room, with 2 sets of sliding glass doors facing the water, offering a wall to wall view of the bay. Entertain family and friends on the spacious deck. Den or home office could be used for 3rd bedroom. Basement for plenty of storage with 2nd full bath. This waterfront property has tons of potential. Sold in as-is condition.
Property Specifics
| Single Family | |
| — | |
| Ranch | |
| 1945 | |
| Full | |
| — | |
| Yes | |
| 0.21 |
| Lake | |
| Pistaqua Heights | |
| 270 / Annual | |
| Lake Rights | |
| Private Well | |
| Septic-Private | |
| 09260177 | |
| 05163110040000 |
Nearby Schools
| NAME: | DISTRICT: | DISTANCE: | |
|---|---|---|---|
|
Grade School
Big Hollow Elementary School |
38 | — | |
|
Middle School
Edmond H Taveirne Middle School |
38 | Not in DB | |
|
High School
Grant Community High School |
124 | Not in DB | |
Property History
| DATE: | EVENT: | PRICE: | SOURCE: |
|---|---|---|---|
| 13 Sep, 2016 | Sold | $115,000 | MRED MLS |
| 19 Aug, 2016 | Under contract | $135,000 | MRED MLS |
| — | Last price change | $149,999 | MRED MLS |
| 16 Jun, 2016 | Listed for sale | $149,999 | MRED MLS |
Room Specifics
Total Bedrooms: 2
Bedrooms Above Ground: 2
Bedrooms Below Ground: 0
Dimensions: —
Floor Type: Carpet
Full Bathrooms: 2
Bathroom Amenities: —
Bathroom in Basement: 1
Rooms: Den,Enclosed Porch
Basement Description: Unfinished,Exterior Access
Other Specifics
| — | |
| — | |
| — | |
| Deck | |
| Chain of Lakes Frontage,Lake Front,Water Rights,Water View | |
| 57 X 157 X 57 X 161 | |
| — | |
| None | |
| Hardwood Floors, Wood Laminate Floors, First Floor Bedroom, First Floor Full Bath | |
| Range | |
| Not in DB | |
| Dock, Water Rights | |
| — | |
| — | |
| Wood Burning |
Tax History
| Year | Property Taxes |
|---|---|
| 2016 | $6,600 |
Contact Agent
Nearby Similar Homes
Nearby Sold Comparables
Contact Agent
Listing Provided By
Better Homes and Gardens Real Estate Star Homes

