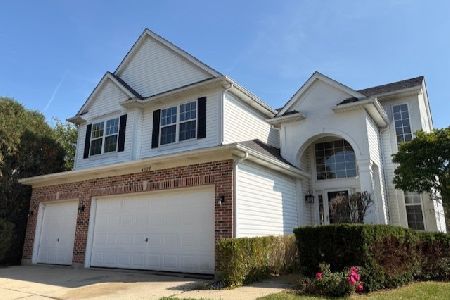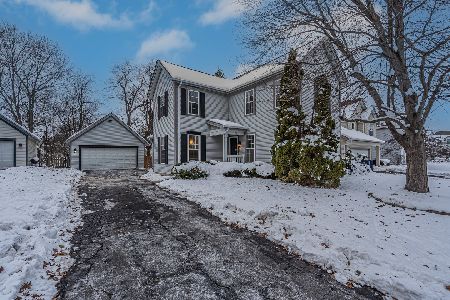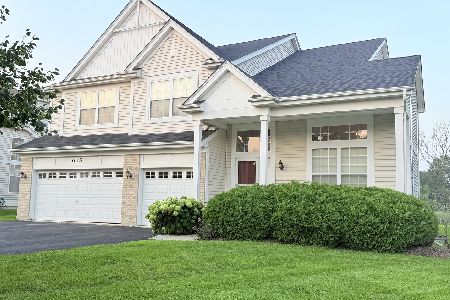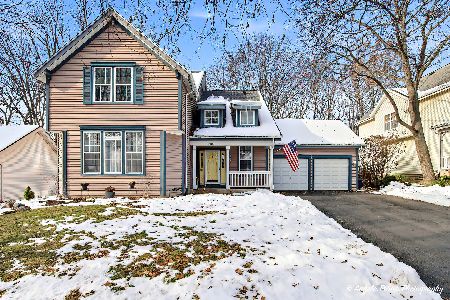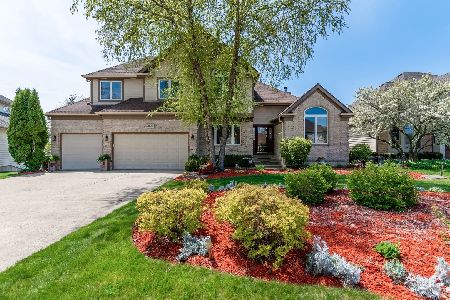2875 Southern Hills Drive, Wadsworth, Illinois 60083
$328,000
|
Sold
|
|
| Status: | Closed |
| Sqft: | 4,337 |
| Cost/Sqft: | $80 |
| Beds: | 5 |
| Baths: | 4 |
| Year Built: | 1999 |
| Property Taxes: | $11,932 |
| Days On Market: | 2727 |
| Lot Size: | 0,21 |
Description
Sitting high on the Midlane fairway, this gorgeous executive home is full of high end features and gorgeous craftmanship. Lower taxes than other homes in Midlane. Premium lot backing to the golf course, this home features over 4000 sq. ft. on living space on all 3 levels with golf course views and a walkout finished basement with in law suite. The first floor features a separate dining room with custom tray ceiling, office, and a spacious first floor master bedroom with large en suite bathroom with custom tile. The kitchen has high end appliances and granite countertops overlooking the family room with fireplace, large deck, and custom built ins. Upstairs, there's 3 large bedrooms plus a bonus room. The basement features heated floors, a 5th bedroom with kitchenette and full bathroom, work out room, and a large family room overlooking the paver patio and golf course. This house needs to be seen in person to appreciate it!
Property Specifics
| Single Family | |
| — | |
| Contemporary | |
| 1999 | |
| Full,Walkout | |
| — | |
| No | |
| 0.21 |
| Lake | |
| Links At Midlane | |
| 460 / Annual | |
| None | |
| Public | |
| Public Sewer | |
| 10051951 | |
| 07023050080000 |
Nearby Schools
| NAME: | DISTRICT: | DISTANCE: | |
|---|---|---|---|
|
High School
Warren Township High School |
121 | Not in DB | |
Property History
| DATE: | EVENT: | PRICE: | SOURCE: |
|---|---|---|---|
| 1 Apr, 2013 | Sold | $320,000 | MRED MLS |
| 4 Feb, 2013 | Under contract | $350,000 | MRED MLS |
| 8 Oct, 2012 | Listed for sale | $350,000 | MRED MLS |
| 30 Oct, 2018 | Sold | $328,000 | MRED MLS |
| 25 Sep, 2018 | Under contract | $345,000 | MRED MLS |
| — | Last price change | $350,000 | MRED MLS |
| 14 Aug, 2018 | Listed for sale | $350,000 | MRED MLS |
Room Specifics
Total Bedrooms: 5
Bedrooms Above Ground: 5
Bedrooms Below Ground: 0
Dimensions: —
Floor Type: Carpet
Dimensions: —
Floor Type: Carpet
Dimensions: —
Floor Type: Carpet
Dimensions: —
Floor Type: —
Full Bathrooms: 4
Bathroom Amenities: Whirlpool,Separate Shower,Double Sink
Bathroom in Basement: 1
Rooms: Eating Area,Office,Foyer,Recreation Room,Bedroom 5,Exercise Room,Bonus Room,Nursery,Other Room
Basement Description: Finished,Exterior Access
Other Specifics
| 2.5 | |
| — | |
| Concrete | |
| Deck, Patio | |
| Golf Course Lot | |
| 140 X 66 | |
| — | |
| Full | |
| Hardwood Floors, Heated Floors, First Floor Bedroom, In-Law Arrangement, First Floor Laundry, First Floor Full Bath | |
| Range, Microwave, Dishwasher, High End Refrigerator, Washer, Dryer, Disposal, Stainless Steel Appliance(s), Wine Refrigerator | |
| Not in DB | |
| Street Lights, Street Paved | |
| — | |
| — | |
| — |
Tax History
| Year | Property Taxes |
|---|---|
| 2013 | $11,320 |
| 2018 | $11,932 |
Contact Agent
Nearby Similar Homes
Nearby Sold Comparables
Contact Agent
Listing Provided By
@properties

