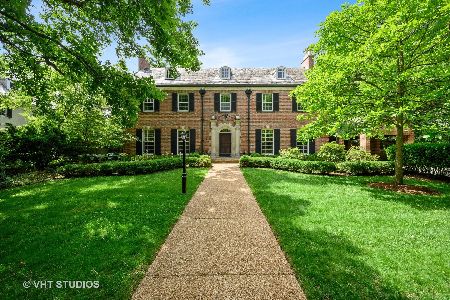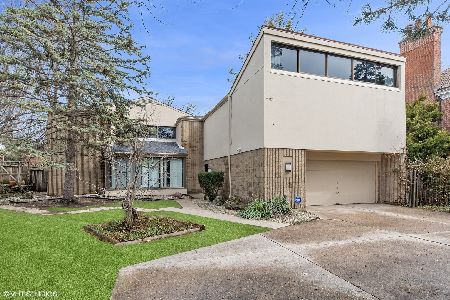2878 Sheridan Place, Evanston, Illinois 60201
$2,375,000
|
Sold
|
|
| Status: | Closed |
| Sqft: | 5,936 |
| Cost/Sqft: | $403 |
| Beds: | 7 |
| Baths: | 7 |
| Year Built: | 1916 |
| Property Taxes: | $46,171 |
| Days On Market: | 1434 |
| Lot Size: | 0,69 |
Description
New to the spring market is this spacious home estate which sits on a gorgeous landscaped property in Evanston's Historic District. The three quarter acre gated residence features an in-ground pool, sports court and coach house. As you enter the home's impressive foyer, you will notice the gleaming hardwood floors and picturesque bridal staircase. The grand sized rooms feature beautiful architectural details, while the updated amenities are ideal for today's living. The custom De Giulio kitchen is a chef's dream. The expansive windows bring the outside in while illuminating the new countertops and backsplash, Bosch island cooktop, Sub Zero refrigerator and separate full-sized freezer, double Dacor ovens and Miele dishwasher. The bright kitchen also boasts two butler's pantries providing abundant storage and a second dishwasher. The pantries open into the sun-filled morning room, which overlooks the gorgeous pool. Also, on the first floor are an elegant dining room, formal yet cozy living room with gas fireplace, spacious family room with another wood-burning/gas-start fireplace and powder room. For today's living style, it also provides an enclosed sunroom with French doors that open onto the lush lawn, perfect for office, classroom or playroom. The second floor hosts five bedrooms including the primary bedroom with spa-like bath and sitting room that overlooks the pool and grounds; four additional generous bedrooms, two of which are en-suite and the other two share an updated "Jack and Jill" bathroom. There are two additional bedrooms on the third floor that share a full bath. Designed by Holabird and Roche, this Italian Renaissance Revival country home is immediately impressive with its fully fenced-in landscaped yard. The side drive wraps around to the heated in-ground pool, set within a bluestone patio and wrought iron fencing. Along with a deck off the kitchen and sports court, this backyard oasis presents endless entertaining opportunities. Set above the three car detached garage brings you an incredible bonus: a sunny one bedroom coach house with living room, eat-in kitchen, full bath and washer and dryer which can offer rental income, extended family quarters or a perfect work-from-home alternative. 2878 Sheridan Place has everything and is truly a must-see home. The listing agent is happy to provide virtual showings or private showings.
Property Specifics
| Single Family | |
| — | |
| — | |
| 1916 | |
| — | |
| — | |
| No | |
| 0.69 |
| Cook | |
| — | |
| — / Not Applicable | |
| — | |
| — | |
| — | |
| 11337597 | |
| 05354010030000 |
Nearby Schools
| NAME: | DISTRICT: | DISTANCE: | |
|---|---|---|---|
|
Grade School
Orrington Elementary School |
65 | — | |
|
Middle School
Haven Middle School |
65 | Not in DB | |
|
High School
Evanston Twp High School |
202 | Not in DB | |
Property History
| DATE: | EVENT: | PRICE: | SOURCE: |
|---|---|---|---|
| 28 Apr, 2022 | Sold | $2,375,000 | MRED MLS |
| 13 Mar, 2022 | Under contract | $2,395,000 | MRED MLS |
| 16 Feb, 2022 | Listed for sale | $2,395,000 | MRED MLS |

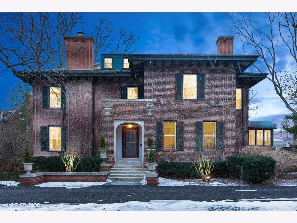
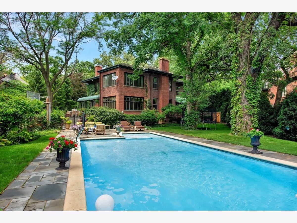
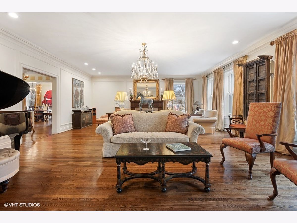

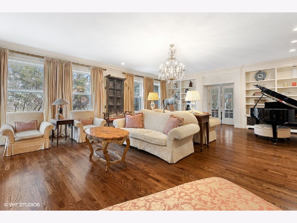
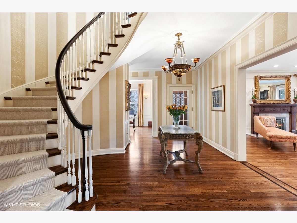
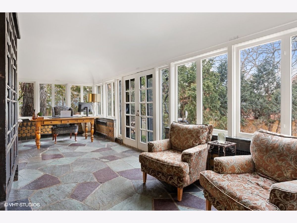
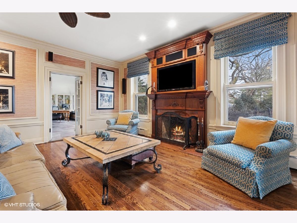
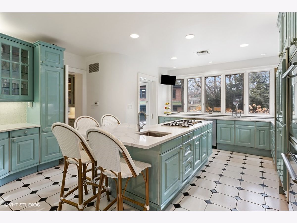
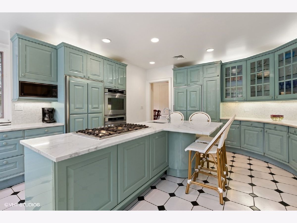
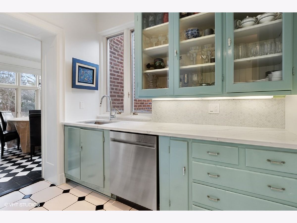
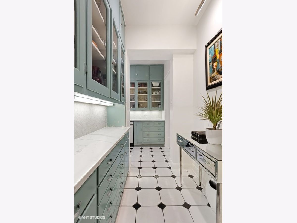
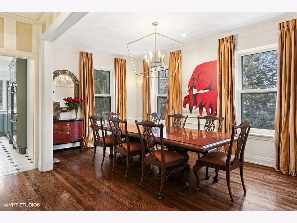
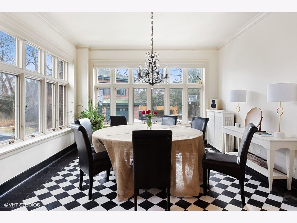
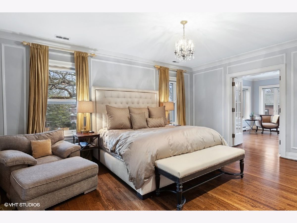
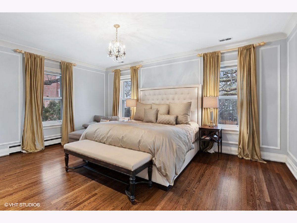
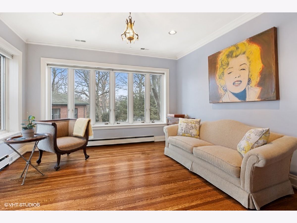
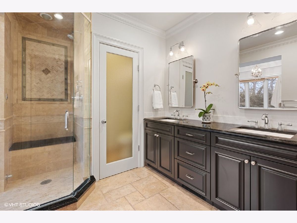
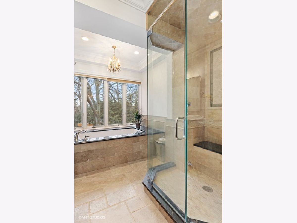
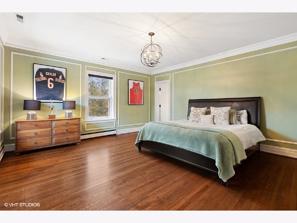
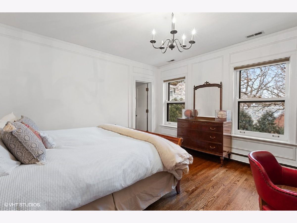
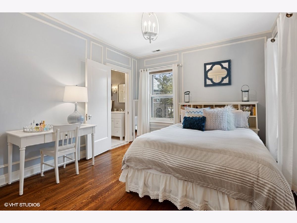
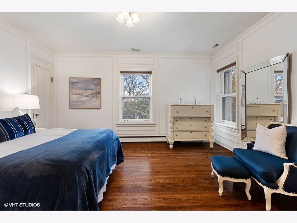
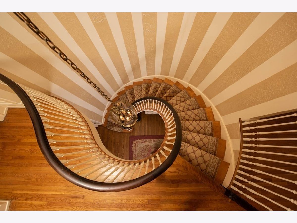
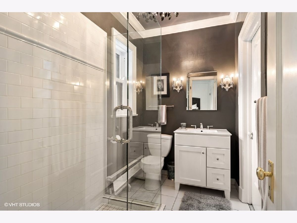
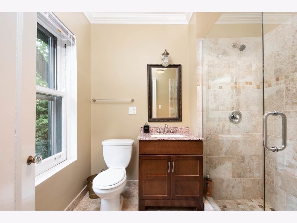
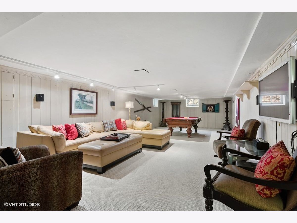
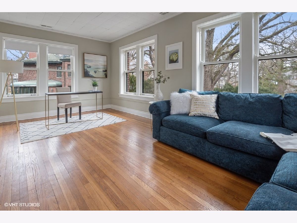
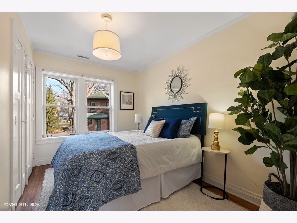
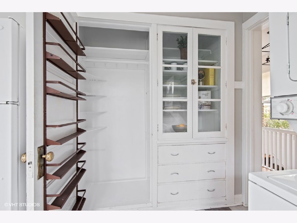
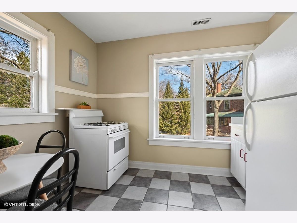
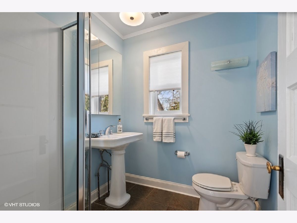
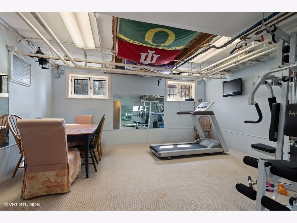
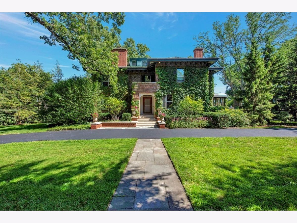
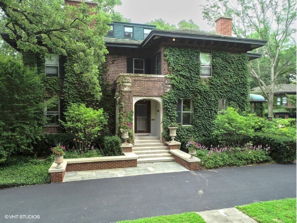
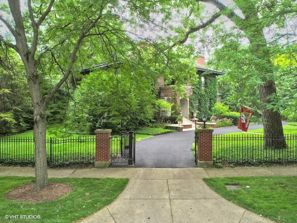
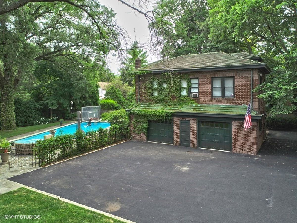
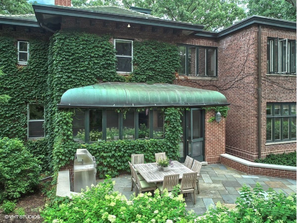
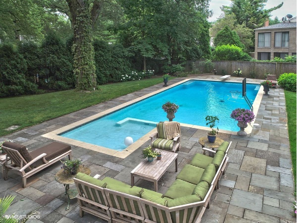
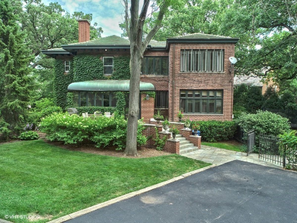
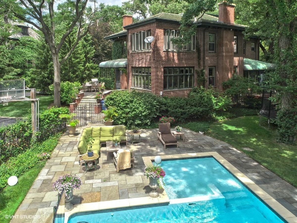
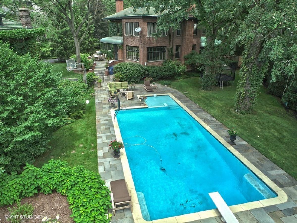
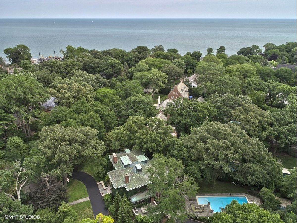
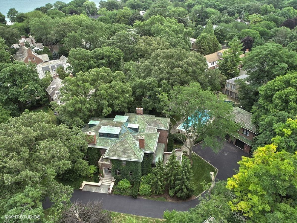
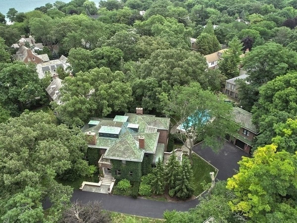
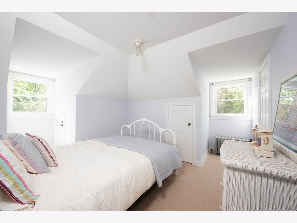
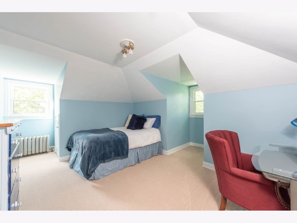
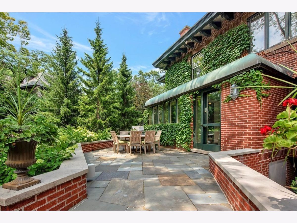
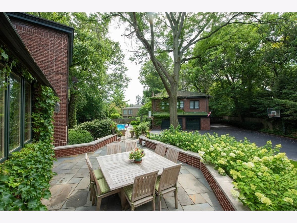
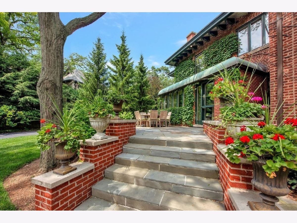
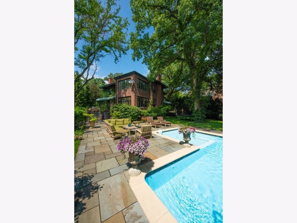
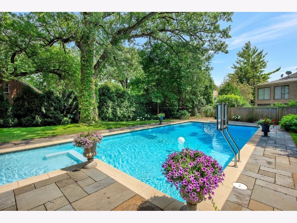
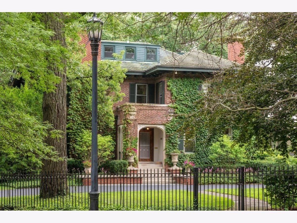
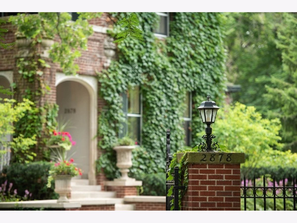
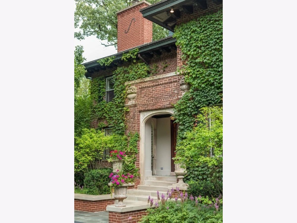
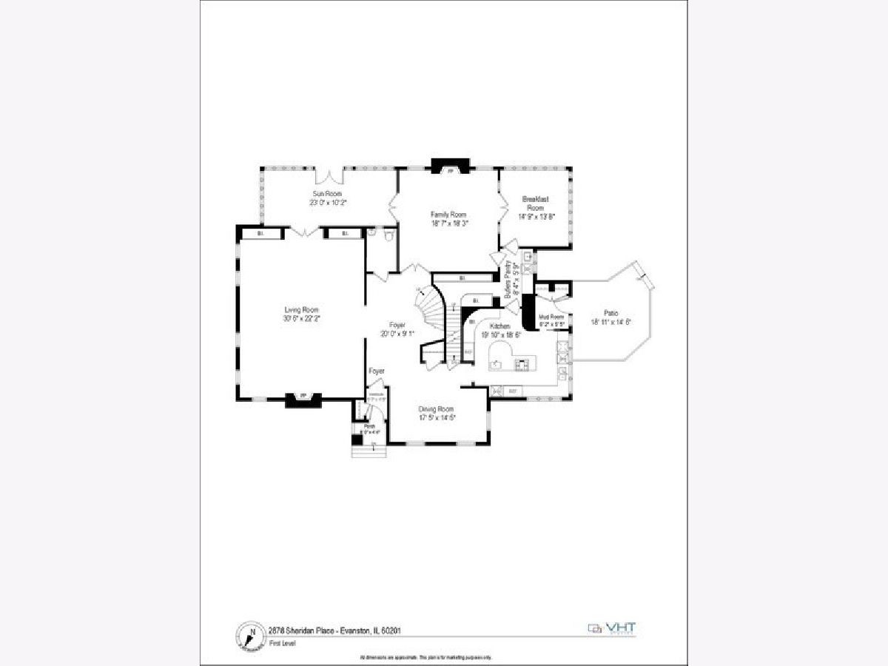
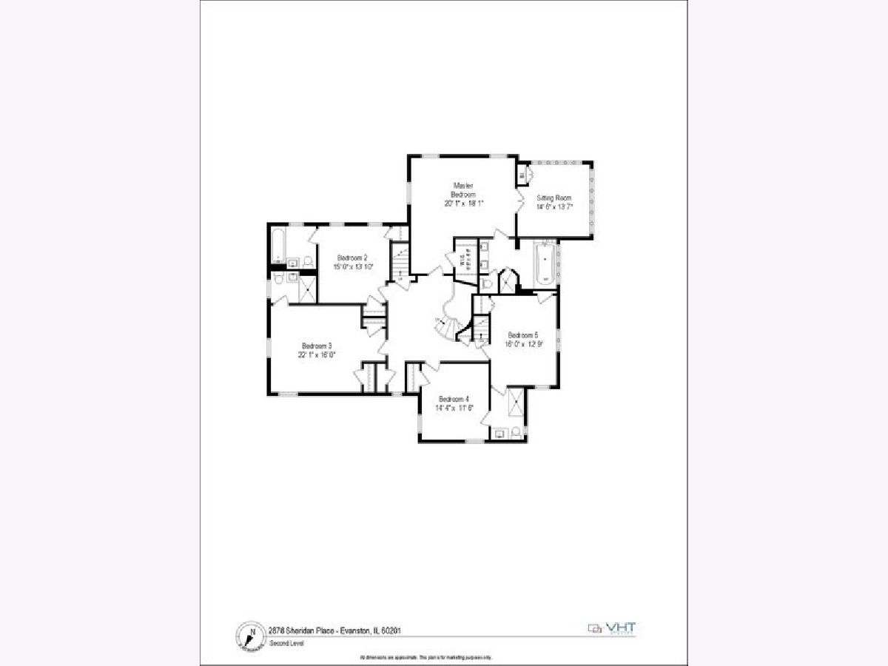
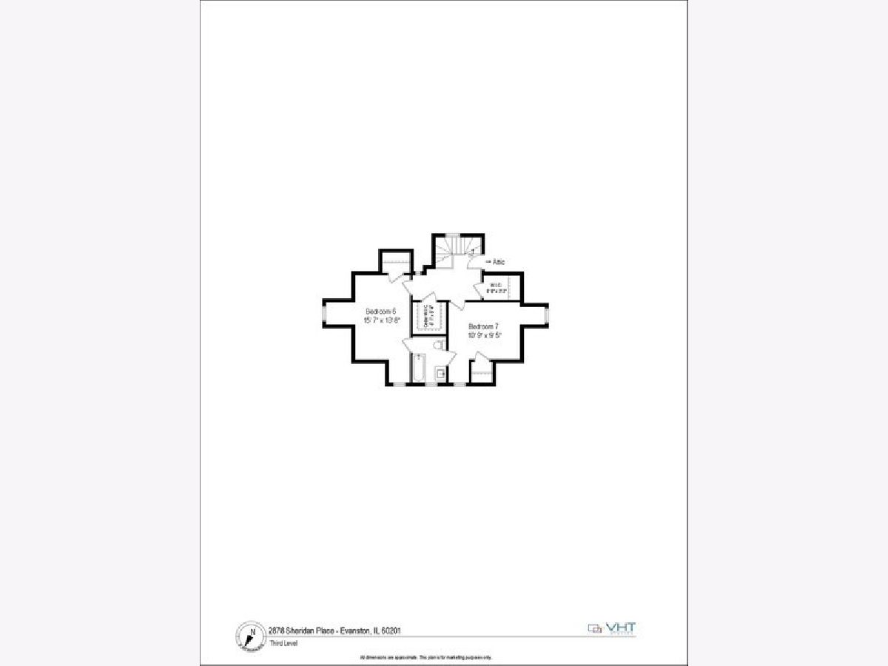
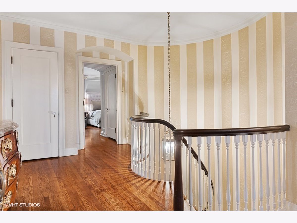
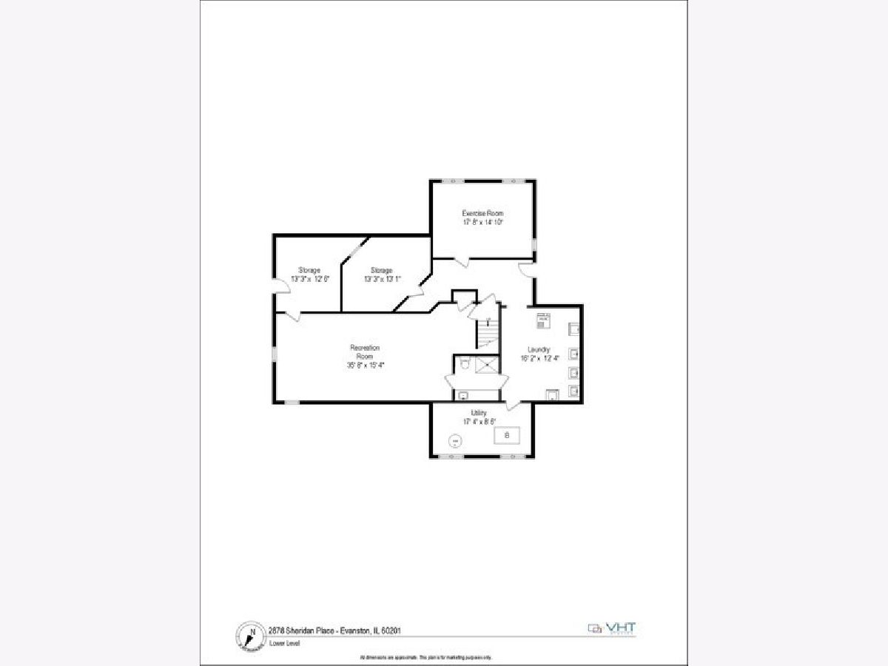
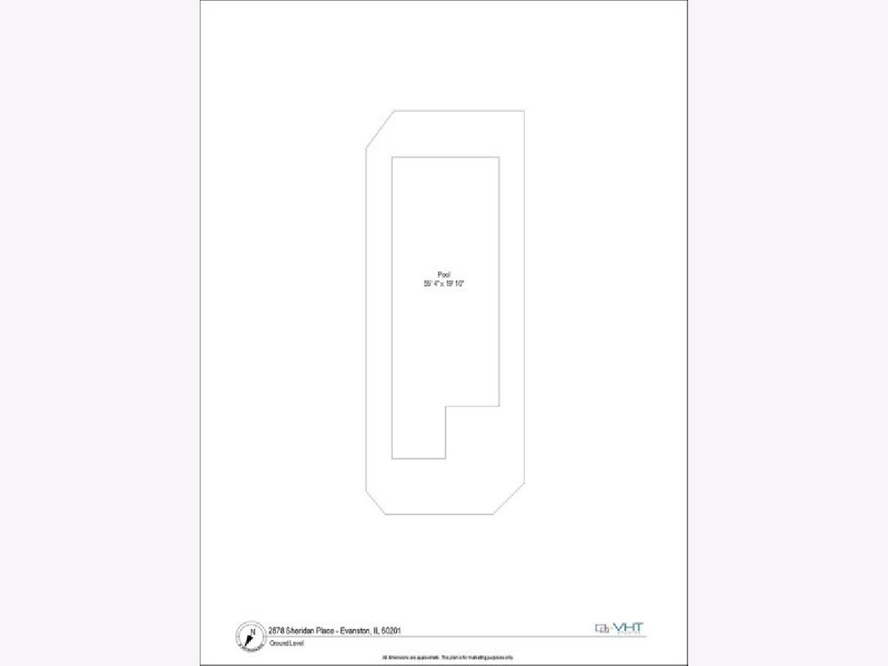
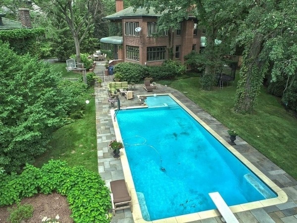
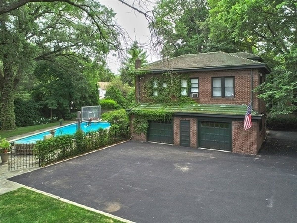
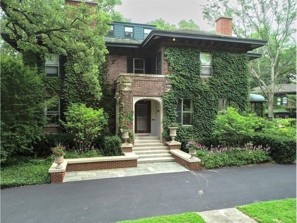
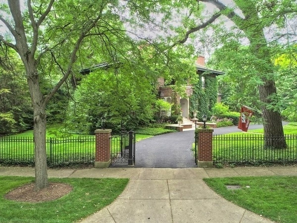
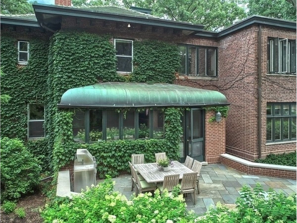
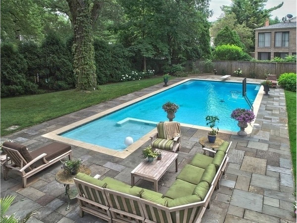
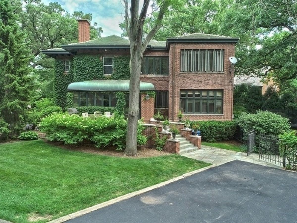
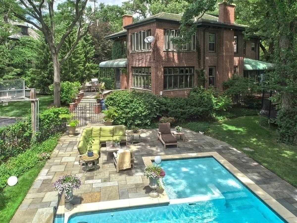
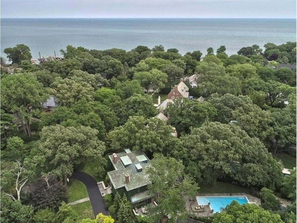
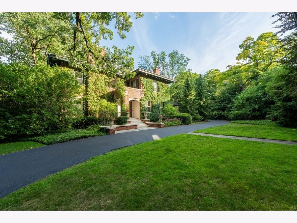
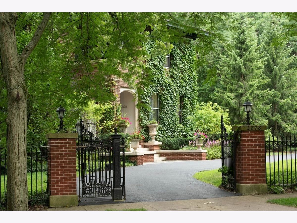
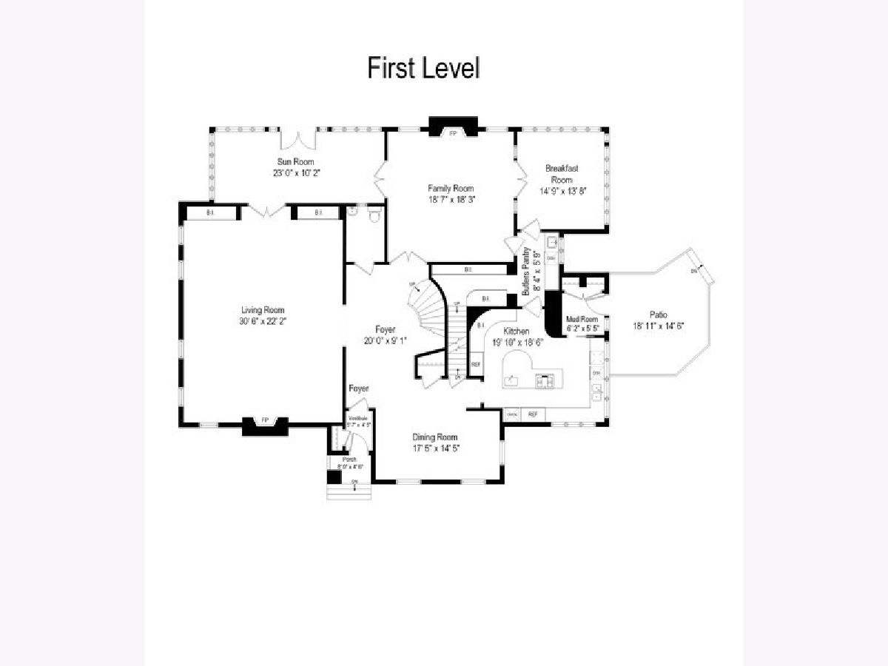
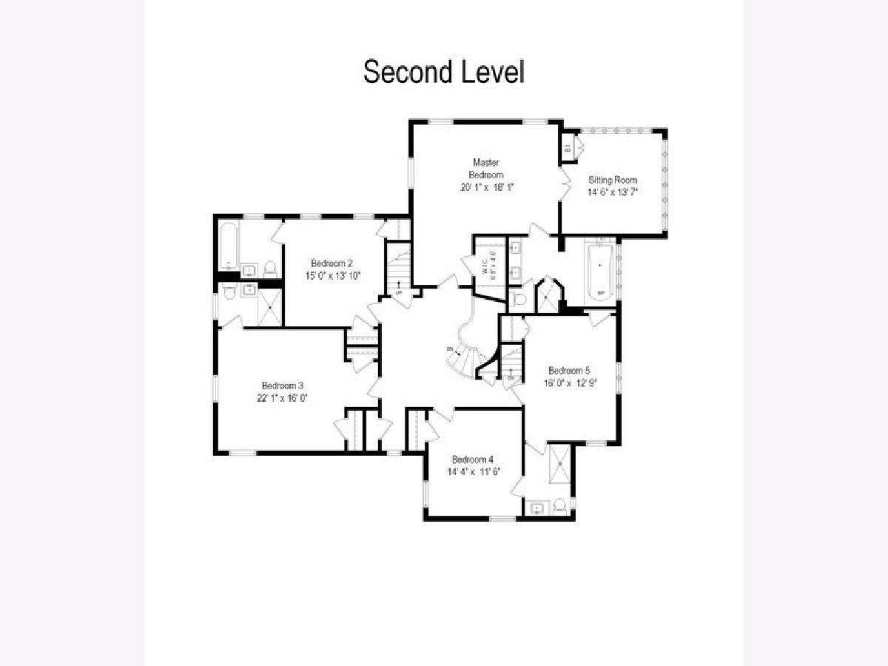
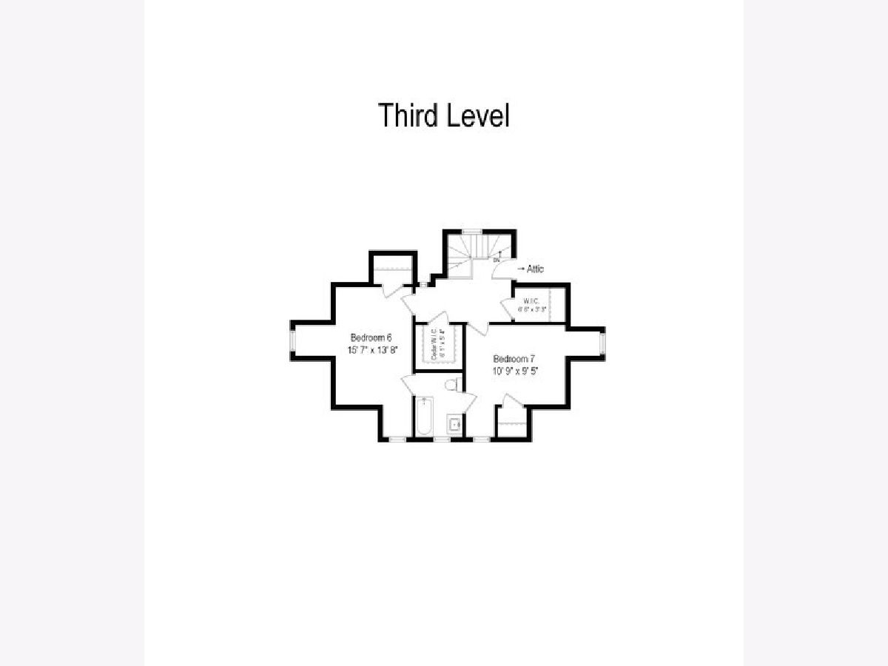
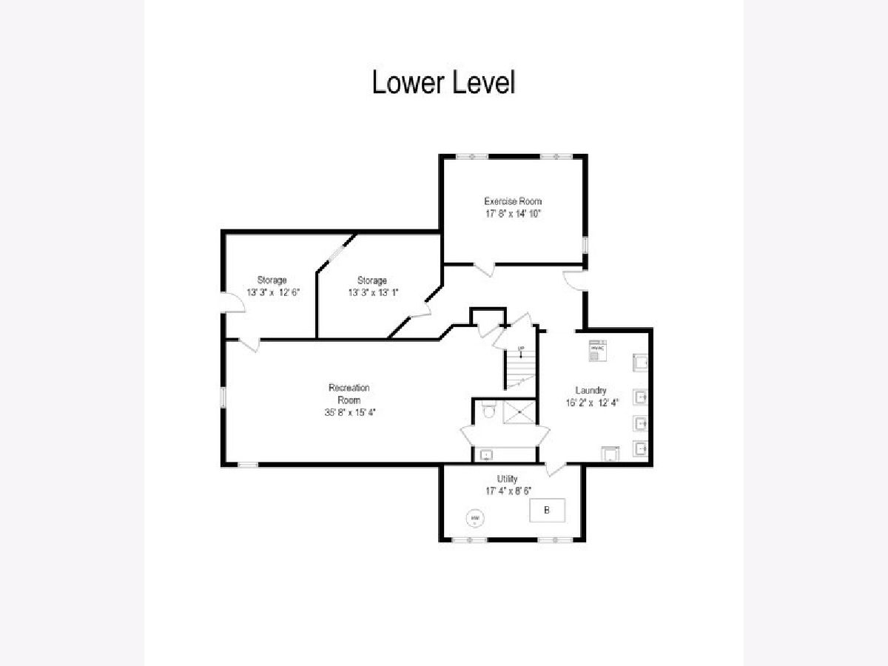
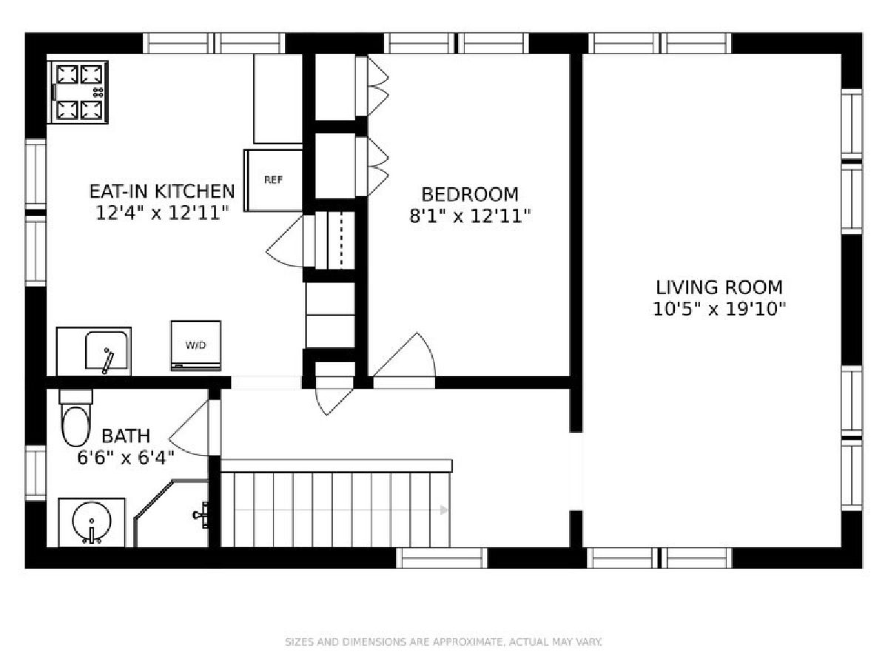
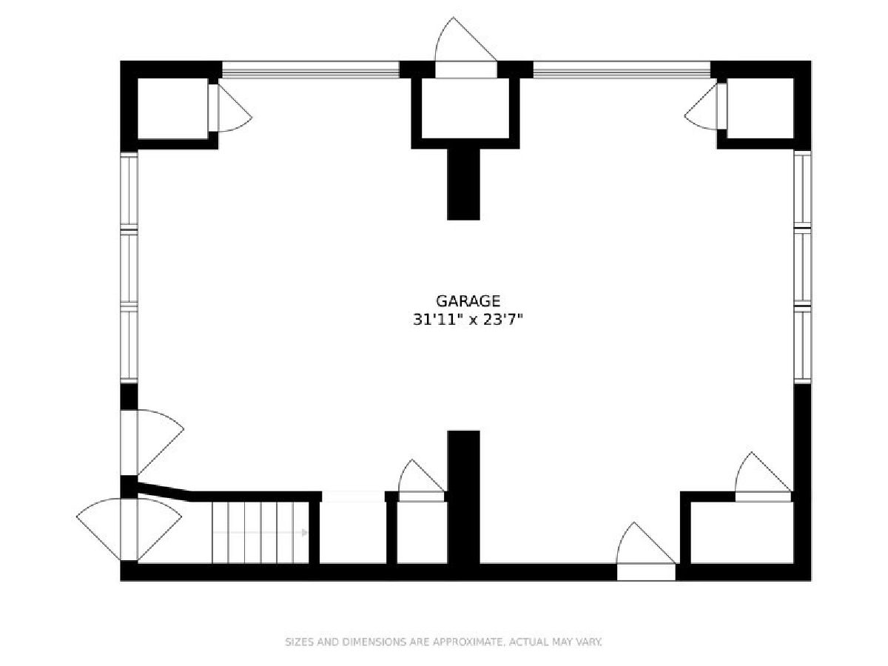
Room Specifics
Total Bedrooms: 7
Bedrooms Above Ground: 7
Bedrooms Below Ground: 0
Dimensions: —
Floor Type: —
Dimensions: —
Floor Type: —
Dimensions: —
Floor Type: —
Dimensions: —
Floor Type: —
Dimensions: —
Floor Type: —
Dimensions: —
Floor Type: —
Full Bathrooms: 7
Bathroom Amenities: Whirlpool,Separate Shower,Double Sink,Soaking Tub
Bathroom in Basement: 1
Rooms: —
Basement Description: Partially Finished,Exterior Access
Other Specifics
| 3 | |
| — | |
| Asphalt,Side Drive | |
| — | |
| — | |
| 141X214 | |
| — | |
| — | |
| — | |
| — | |
| Not in DB | |
| — | |
| — | |
| — | |
| — |
Tax History
| Year | Property Taxes |
|---|---|
| 2022 | $46,171 |
Contact Agent
Nearby Similar Homes
Nearby Sold Comparables
Contact Agent
Listing Provided By
@properties Christie's International Real Estate



