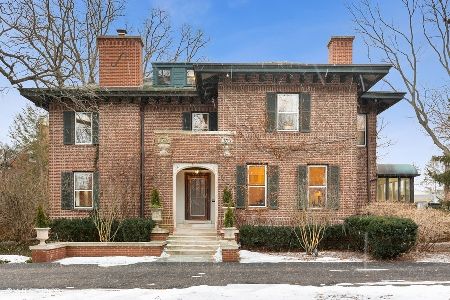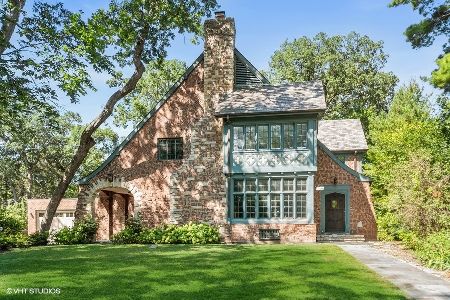2888 Sheridan Place, Evanston, Illinois 60201
$1,450,000
|
Sold
|
|
| Status: | Closed |
| Sqft: | 6,325 |
| Cost/Sqft: | $229 |
| Beds: | 6 |
| Baths: | 8 |
| Year Built: | 1927 |
| Property Taxes: | $38,618 |
| Days On Market: | 2149 |
| Lot Size: | 0,43 |
Description
Gorgeous Home!! French Manor Designed by Hooper & Janusch in 1926. One of Evanston's Sought-After Streets. Close to Evanston Hospital and Downtown. Home Features 19-Rooms. Sits on 1/2-Acre with Fenced Back Yard. 6-Bedrooms. 4 of the Bedrooms on 2nd Level All Include En-Suite. Master Suite Features Fireplace, 2-Dressing Rooms, and His/Her Bathrooms. Chef's Kitchen with Top of the Line Appliances. Sub-Zero Glass-Front Refrigerator, Miele Dishwasher, and Thermador 6-Burner Cook Top + Grill. Double Ovens. Kitchen Opens to Breakfast Area. Spacious Family Room, Sliding Doors Opening to Private Back Yard with Blue Stone Patio. Full, Finished Basement with 2-Offices, Play Room, Full Bathroom, and Exercise Area. Home is Beautiful and Lots to Offer! Some Chandeliers Not Included with Sale. Please Contact Listing Agent to Find Out More.
Property Specifics
| Single Family | |
| — | |
| French Provincial | |
| 1927 | |
| Full | |
| — | |
| No | |
| 0.43 |
| Cook | |
| — | |
| — / Not Applicable | |
| None | |
| Lake Michigan | |
| Public Sewer | |
| 10654946 | |
| 05354010020000 |
Nearby Schools
| NAME: | DISTRICT: | DISTANCE: | |
|---|---|---|---|
|
Grade School
Orrington Elementary School |
65 | — | |
|
Middle School
Haven Middle School |
65 | Not in DB | |
|
High School
Evanston Twp High School |
202 | Not in DB | |
Property History
| DATE: | EVENT: | PRICE: | SOURCE: |
|---|---|---|---|
| 11 Aug, 2020 | Sold | $1,450,000 | MRED MLS |
| 22 Mar, 2020 | Under contract | $1,450,000 | MRED MLS |
| — | Last price change | $1,500,000 | MRED MLS |
| 3 Mar, 2020 | Listed for sale | $1,500,000 | MRED MLS |
Room Specifics
Total Bedrooms: 6
Bedrooms Above Ground: 6
Bedrooms Below Ground: 0
Dimensions: —
Floor Type: Hardwood
Dimensions: —
Floor Type: Hardwood
Dimensions: —
Floor Type: Hardwood
Dimensions: —
Floor Type: —
Dimensions: —
Floor Type: —
Full Bathrooms: 8
Bathroom Amenities: Whirlpool,Separate Shower,Double Sink
Bathroom in Basement: 1
Rooms: Atrium,Bedroom 5,Bedroom 6,Breakfast Room,Foyer,Library,Office,Pantry,Recreation Room,Study
Basement Description: Finished,Exterior Access
Other Specifics
| 2 | |
| Concrete Perimeter | |
| Brick,Heated | |
| Balcony, Patio, Storms/Screens, Outdoor Grill | |
| Fenced Yard,Landscaped | |
| 90 X 214 | |
| — | |
| Full | |
| Vaulted/Cathedral Ceilings, Bar-Wet, Hardwood Floors, Heated Floors | |
| Double Oven, Microwave, Dishwasher, High End Refrigerator, Bar Fridge, Washer, Dryer, Disposal, Stainless Steel Appliance(s) | |
| Not in DB | |
| Curbs, Sidewalks, Street Lights, Street Paved | |
| — | |
| — | |
| Wood Burning, Gas Starter |
Tax History
| Year | Property Taxes |
|---|---|
| 2020 | $38,618 |
Contact Agent
Nearby Similar Homes
Nearby Sold Comparables
Contact Agent
Listing Provided By
Keller Williams Inspire







