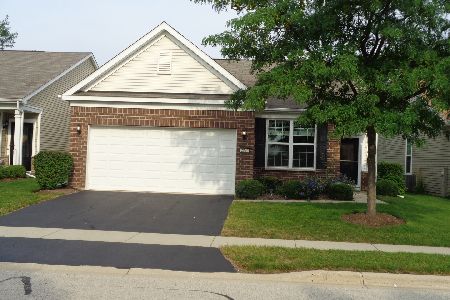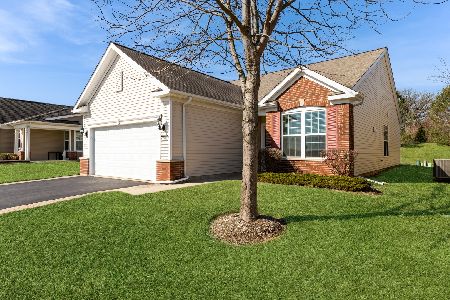2878 Stoney Creek Drive, Elgin, Illinois 60124
$269,500
|
Sold
|
|
| Status: | Closed |
| Sqft: | 1,500 |
| Cost/Sqft: | $182 |
| Beds: | 2 |
| Baths: | 2 |
| Year Built: | 2014 |
| Property Taxes: | $4,767 |
| Days On Market: | 2002 |
| Lot Size: | 0,12 |
Description
Beautiful 6 yr. New popular "Passport" on Premium BERM lot location with No Homes Behind! New Armstrong luxury vinyl planking flooring in main living space 2 yrs. old; new carpeting in Bdrms 2 yrs; New stove and hood; white kitchen cabinets & knobs; patio pavers plus wall and also front pavers down driveway; vinyl trellis added to patio for privacy; custom blinds; garage painted and this model has extra storage space for workbench, golf cart, etc; extra landscaping added. Edgewater is an Active Adult community and 1 person residing in home must be at least 55. Edgewater cuts the lawn and shovels and plows snow after 2". Creekside Lodge has an indoor and outdoor pool, fitness center, billiard room, library and computer room, and many activities.( The Lodge is in Phase 4 of reopening.
Property Specifics
| Single Family | |
| — | |
| Ranch | |
| 2014 | |
| None | |
| PASSPORT | |
| No | |
| 0.12 |
| Kane | |
| Edgewater By Del Webb | |
| 218 / Monthly | |
| Security,Clubhouse,Pool,Lawn Care,Snow Removal | |
| Public | |
| Public Sewer | |
| 10848655 | |
| 0629102034 |
Property History
| DATE: | EVENT: | PRICE: | SOURCE: |
|---|---|---|---|
| 28 Oct, 2020 | Sold | $269,500 | MRED MLS |
| 19 Sep, 2020 | Under contract | $272,500 | MRED MLS |
| — | Last price change | $277,500 | MRED MLS |
| 6 Sep, 2020 | Listed for sale | $277,500 | MRED MLS |
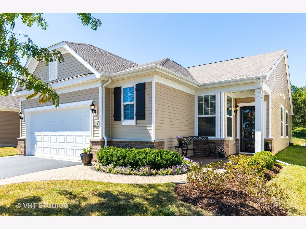
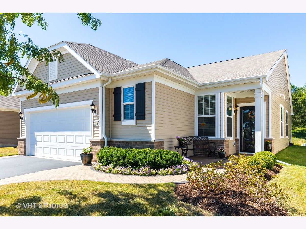
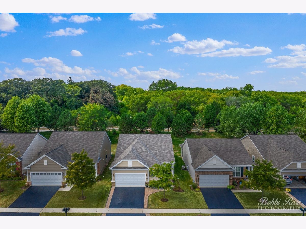
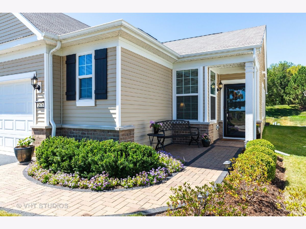
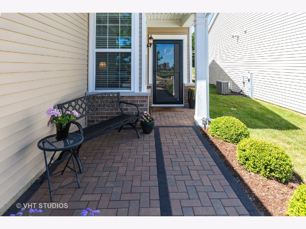
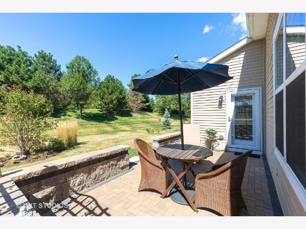
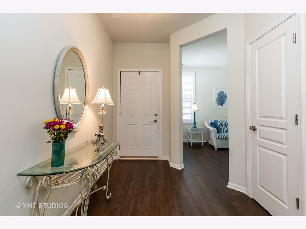
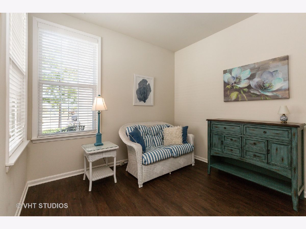
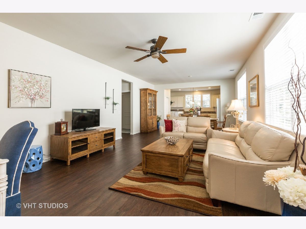
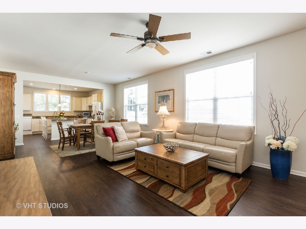
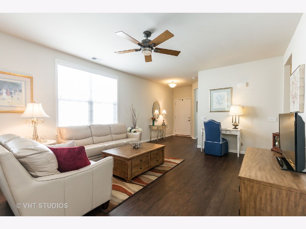
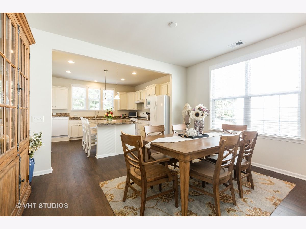
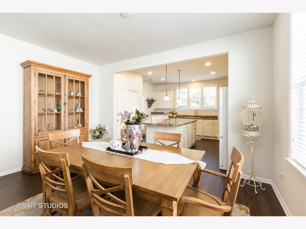
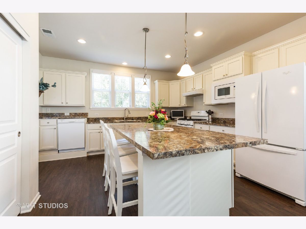
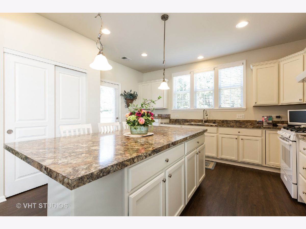
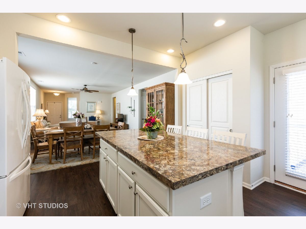
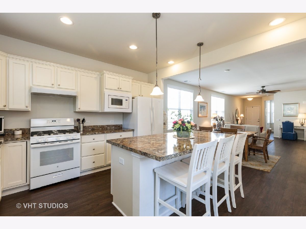
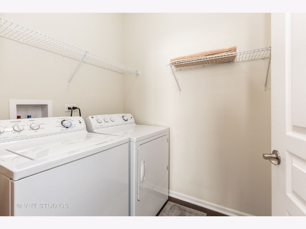
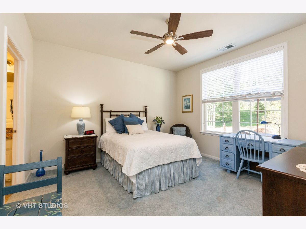
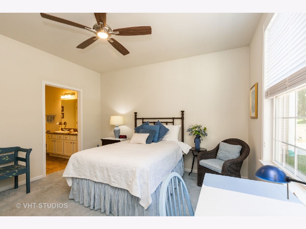
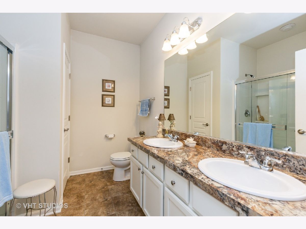
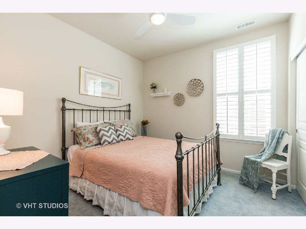
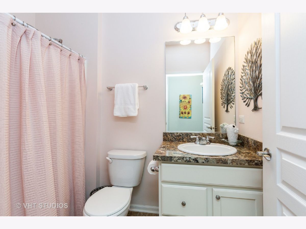
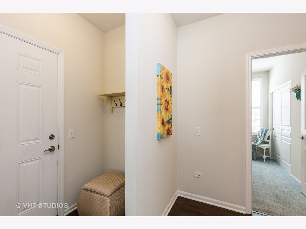
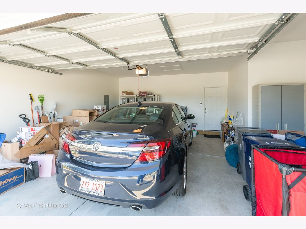
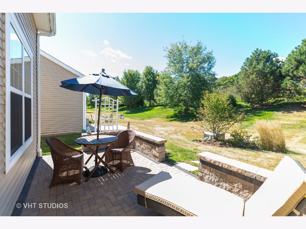
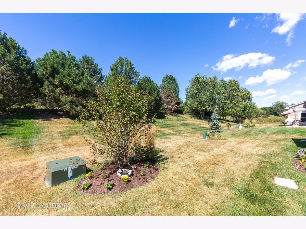
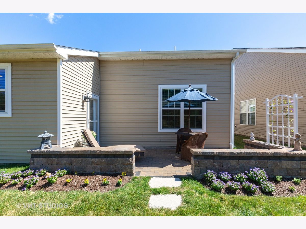
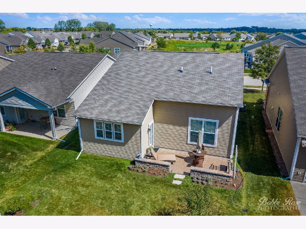
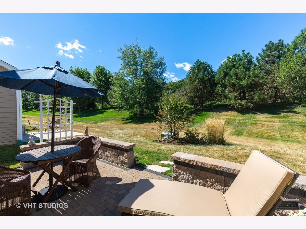
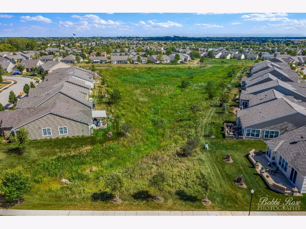
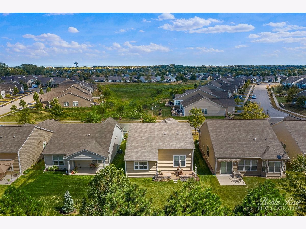
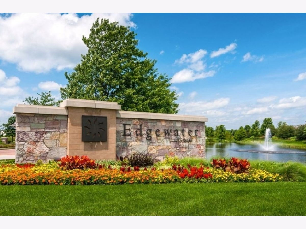
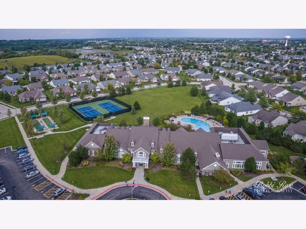
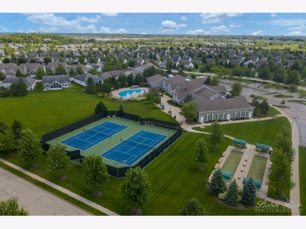
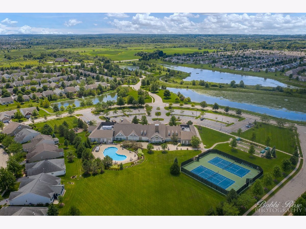
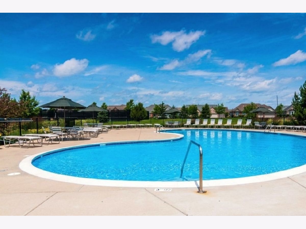
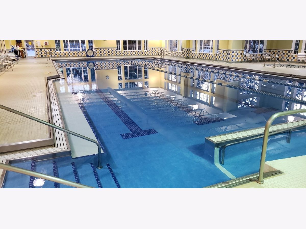
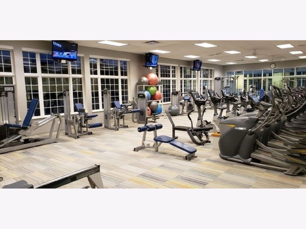
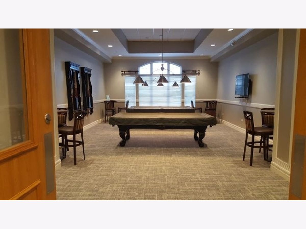
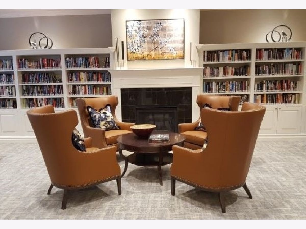
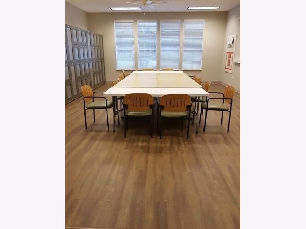
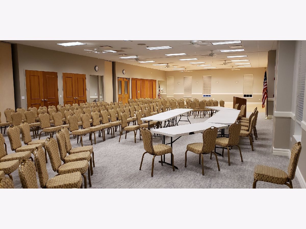
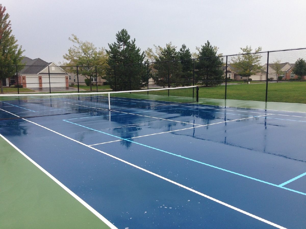
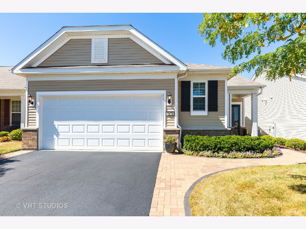
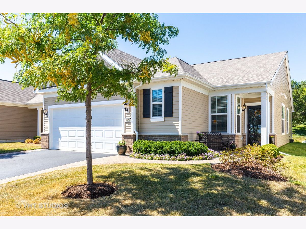
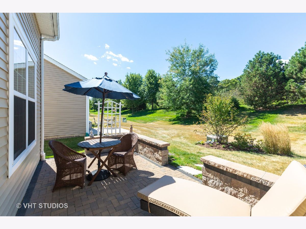
Room Specifics
Total Bedrooms: 2
Bedrooms Above Ground: 2
Bedrooms Below Ground: 0
Dimensions: —
Floor Type: Carpet
Full Bathrooms: 2
Bathroom Amenities: Separate Shower,Double Sink
Bathroom in Basement: 0
Rooms: Den
Basement Description: None
Other Specifics
| 2 | |
| — | |
| Asphalt | |
| Brick Paver Patio | |
| Landscaped,Backs to Open Grnd | |
| 45X112 | |
| — | |
| Full | |
| First Floor Bedroom, First Floor Laundry, First Floor Full Bath, Walk-In Closet(s), Ceiling - 9 Foot, Open Floorplan, Some Carpeting, Dining Combo | |
| Range, Microwave, Dishwasher, Refrigerator, Washer, Dryer, Disposal | |
| Not in DB | |
| Clubhouse, Pool, Tennis Court(s), Gated, Sidewalks | |
| — | |
| — | |
| — |
Tax History
| Year | Property Taxes |
|---|---|
| 2020 | $4,767 |
Contact Agent
Nearby Similar Homes
Nearby Sold Comparables
Contact Agent
Listing Provided By
Baird & Warner








