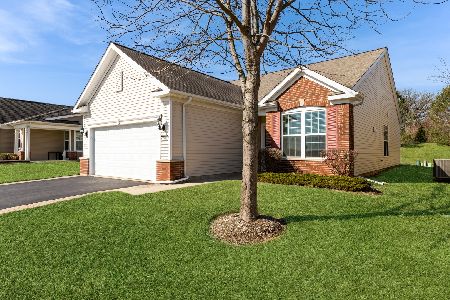2884 Stoney Creek Drive, Elgin, Illinois 60124
$270,000
|
Sold
|
|
| Status: | Closed |
| Sqft: | 1,498 |
| Cost/Sqft: | $186 |
| Beds: | 2 |
| Baths: | 2 |
| Year Built: | 2014 |
| Property Taxes: | $3,186 |
| Days On Market: | 3520 |
| Lot Size: | 0,00 |
Description
BEAUTIFUL home built in 2014 in the fantastic GATED Edgewater community of Del Webb! Beautiful finishes throughout, hardwood floors, seamless open floor plan and all of the chic, modern touches to please even the most discerning of buyers! Spacious gourmet kitchen with all stainless steel appliances, granite counters, stunning white cabinets with large island/breakfast bar! Separate den, cozy front porch, bathroom granite countertops, garage extended by an additional 4 feet plus a separate 6 x 10 area for extra storage. Private back yard with patio and no homes directly behind! All the benefits of owning a home, but all yard maintenance and snow removal are included! Enjoy all the activities at the Clubhouse -- Indoor & outdoor pools, tennis, fitness center, billiards and more! This home is completely turn key...just move in an enjoy this 55+ community!
Property Specifics
| Single Family | |
| — | |
| Ranch | |
| 2014 | |
| None | |
| PASSPORT | |
| No | |
| 0 |
| Kane | |
| Edgewater By Del Webb | |
| 204 / Monthly | |
| Clubhouse,Exercise Facilities,Pool,Lawn Care,Snow Removal,Other | |
| Public | |
| Public Sewer | |
| 09283792 | |
| 0629103037 |
Nearby Schools
| NAME: | DISTRICT: | DISTANCE: | |
|---|---|---|---|
|
Grade School
Otter Creek Elementary School |
46 | — | |
|
Middle School
Abbott Middle School |
46 | Not in DB | |
|
High School
South Elgin High School |
46 | Not in DB | |
Property History
| DATE: | EVENT: | PRICE: | SOURCE: |
|---|---|---|---|
| 6 Apr, 2015 | Sold | $272,435 | MRED MLS |
| 8 Nov, 2014 | Under contract | $234,210 | MRED MLS |
| — | Last price change | $233,160 | MRED MLS |
| 10 Sep, 2014 | Listed for sale | $233,160 | MRED MLS |
| 2 Aug, 2016 | Sold | $270,000 | MRED MLS |
| 15 Jul, 2016 | Under contract | $278,800 | MRED MLS |
| 11 Jul, 2016 | Listed for sale | $278,800 | MRED MLS |
Room Specifics
Total Bedrooms: 2
Bedrooms Above Ground: 2
Bedrooms Below Ground: 0
Dimensions: —
Floor Type: Carpet
Full Bathrooms: 2
Bathroom Amenities: Separate Shower
Bathroom in Basement: 0
Rooms: Den,Great Room
Basement Description: None
Other Specifics
| 2 | |
| Concrete Perimeter | |
| Asphalt | |
| — | |
| Landscaped | |
| 45X112 | |
| — | |
| Full | |
| Hardwood Floors, First Floor Bedroom, First Floor Laundry, First Floor Full Bath | |
| Range, Microwave, Dishwasher, Disposal | |
| Not in DB | |
| Clubhouse, Pool, Tennis Courts, Street Lights, Street Paved | |
| — | |
| — | |
| — |
Tax History
| Year | Property Taxes |
|---|---|
| 2016 | $3,186 |
Contact Agent
Nearby Similar Homes
Nearby Sold Comparables
Contact Agent
Listing Provided By
Coldwell Banker Residential










