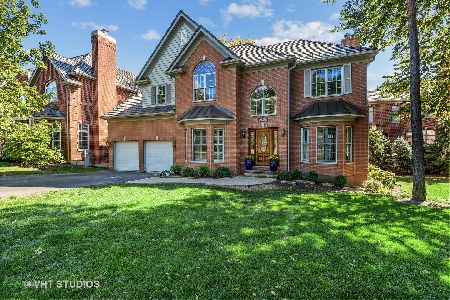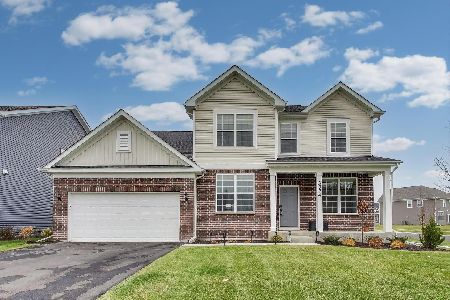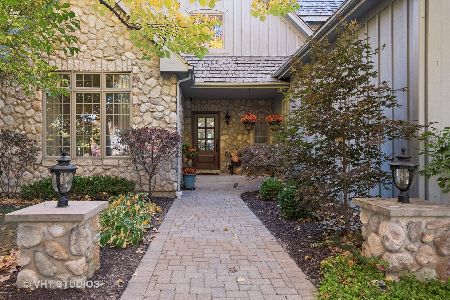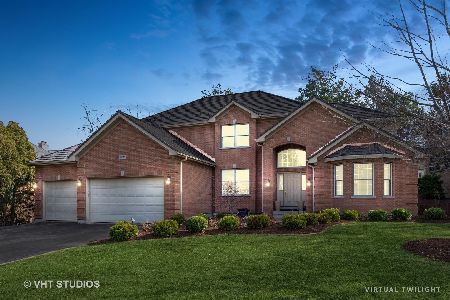28799 Spyglass Circle, Mundelein, Illinois 60060
$445,000
|
Sold
|
|
| Status: | Closed |
| Sqft: | 2,825 |
| Cost/Sqft: | $166 |
| Beds: | 3 |
| Baths: | 3 |
| Year Built: | 2003 |
| Property Taxes: | $14,191 |
| Days On Market: | 2186 |
| Lot Size: | 0,22 |
Description
Lovely Ranch in Beautiful Ivanhoe Estates. Rich Hardwood Floors throughout the entire Living area. Open Inviting Floor Plan. Gorgeous Kitchen with Large Island, Walk In Pantry, Wine Cooler, Stainless Steel Appliances & Butler Pantry. Sunken Living Room with Fireplace. Spacious Master En Suite. 2825 sq' of additional space in English Lower Level, Plumbed Bath, Fireplace; All set for your finishing Touches! Oversized 2 Car Garage, Brick Exterior, Professional Landscaping. Check out Ivanhoeclub website for More information & Amenities offered in this exquisite Gated Community! Social, Golf & Sport Memberships for pool, tennis & championship golf available.
Property Specifics
| Single Family | |
| — | |
| Ranch | |
| 2003 | |
| Full,English | |
| RANCH-CUST | |
| No | |
| 0.22 |
| Lake | |
| Ivanhoe Estates | |
| 189 / Monthly | |
| Insurance,Security,Scavenger | |
| Private | |
| Public Sewer | |
| 10621886 | |
| 10221020050000 |
Nearby Schools
| NAME: | DISTRICT: | DISTANCE: | |
|---|---|---|---|
|
Grade School
Fremont Elementary School |
79 | — | |
|
Middle School
Fremont Middle School |
79 | Not in DB | |
|
High School
Mundelein Cons High School |
120 | Not in DB | |
Property History
| DATE: | EVENT: | PRICE: | SOURCE: |
|---|---|---|---|
| 4 Jun, 2008 | Sold | $482,500 | MRED MLS |
| 25 Apr, 2008 | Under contract | $509,900 | MRED MLS |
| 28 Mar, 2008 | Listed for sale | $509,900 | MRED MLS |
| 12 Nov, 2020 | Sold | $445,000 | MRED MLS |
| 10 Sep, 2020 | Under contract | $469,900 | MRED MLS |
| 29 Jan, 2020 | Listed for sale | $469,900 | MRED MLS |
Room Specifics
Total Bedrooms: 3
Bedrooms Above Ground: 3
Bedrooms Below Ground: 0
Dimensions: —
Floor Type: Carpet
Dimensions: —
Floor Type: Carpet
Full Bathrooms: 3
Bathroom Amenities: Whirlpool,Separate Shower,Double Sink
Bathroom in Basement: 0
Rooms: Eating Area,Foyer
Basement Description: Unfinished,Exterior Access,Bathroom Rough-In,Egress Window
Other Specifics
| 2 | |
| Concrete Perimeter | |
| Asphalt | |
| Patio | |
| Cul-De-Sac,Landscaped,Mature Trees | |
| 85X101X108X101 | |
| Full | |
| Full | |
| Vaulted/Cathedral Ceilings, Hardwood Floors, First Floor Bedroom, First Floor Laundry, First Floor Full Bath, Walk-In Closet(s) | |
| Range, Dishwasher, Refrigerator, Washer, Dryer, Wine Refrigerator, Built-In Oven, Range Hood | |
| Not in DB | |
| Clubhouse, Pool, Tennis Court(s), Lake, Gated, Street Paved | |
| — | |
| — | |
| — |
Tax History
| Year | Property Taxes |
|---|---|
| 2008 | $10,581 |
| 2020 | $14,191 |
Contact Agent
Nearby Similar Homes
Nearby Sold Comparables
Contact Agent
Listing Provided By
Ryan and Company REALTORS, Inc









