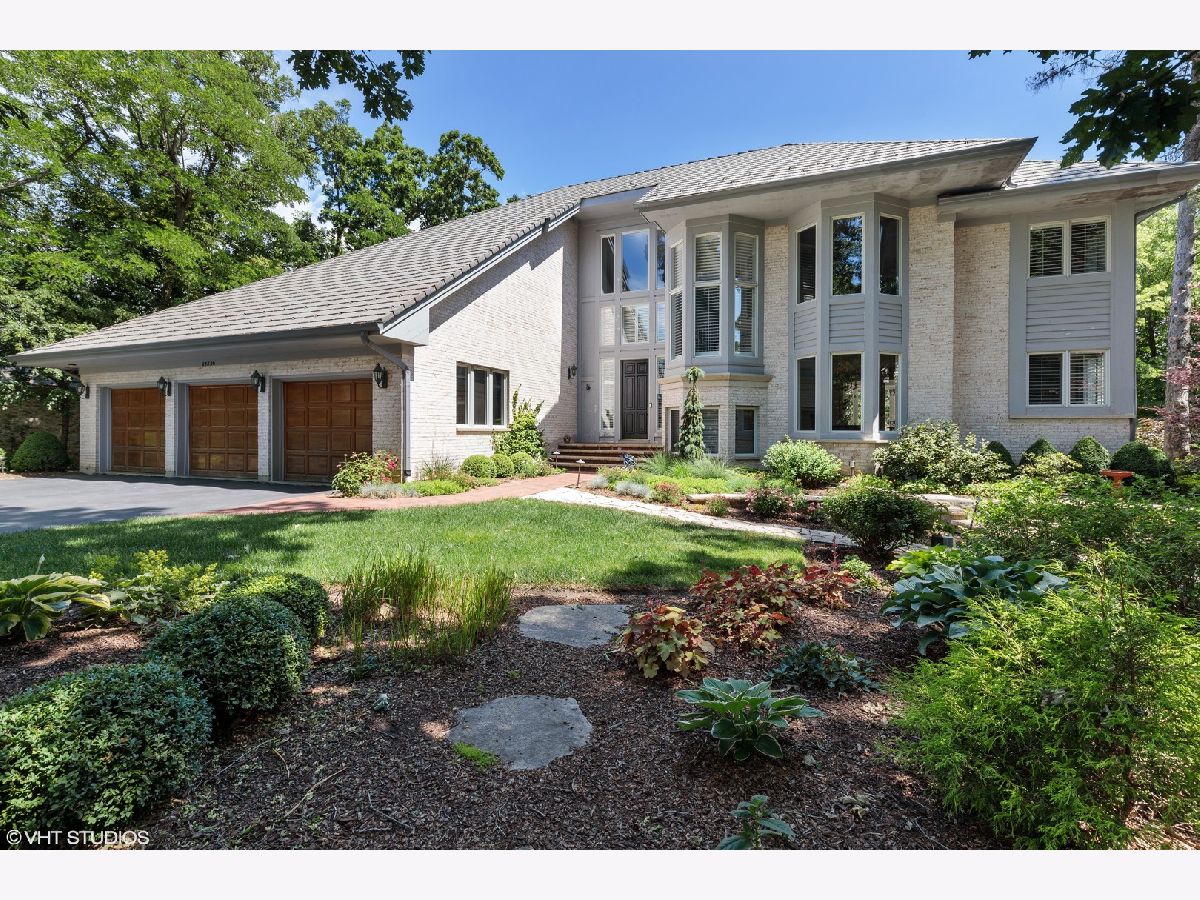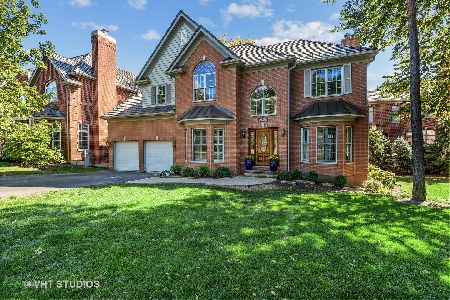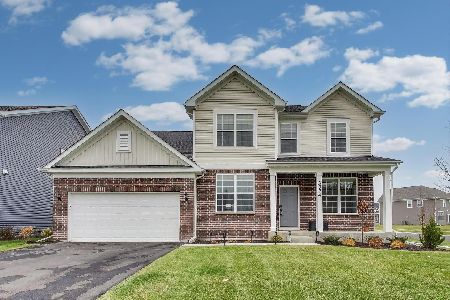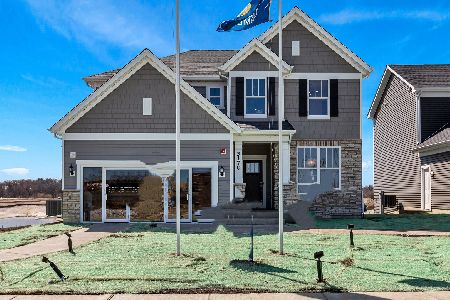28820 Spyglass Circle, Ivanhoe, Illinois 60060
$740,000
|
Sold
|
|
| Status: | Closed |
| Sqft: | 4,286 |
| Cost/Sqft: | $175 |
| Beds: | 4 |
| Baths: | 4 |
| Year Built: | 1992 |
| Property Taxes: | $16,365 |
| Days On Market: | 1600 |
| Lot Size: | 0,52 |
Description
Always admired, rarely available. One of only seven premier locations sited along the Forest 9 fairway of The Ivanhoe Club golf course. An exceptional offering of contemporary architecture nestled among mature trees, and manicured gardens with breathtaking water views. Showcasing versatile living spaces and handsome architectural details in a one-of-a-kind, sophisticated open floor plan of four bedrooms and four full bathrooms, first floor laundry room and office, option for a first floor bedroom, finished walkout lower level, and three car garage. Warm and inviting, this unique residence provides a harmonious balance for entertaining, everyday living, and working from home. Soaring ceilings and walls of windows overlook the spectacular grounds, lavish, tiered concrete patio and enchanting vistas, capturing the essence of resort style living. A truly perfect retreat!
Property Specifics
| Single Family | |
| — | |
| — | |
| 1992 | |
| Full,Walkout | |
| — | |
| Yes | |
| 0.52 |
| Lake | |
| Woods Of Ivanhoe | |
| 188 / Monthly | |
| Insurance,Security,TV/Cable,Scavenger | |
| Community Well | |
| Public Sewer | |
| 11210307 | |
| 10221010280000 |
Nearby Schools
| NAME: | DISTRICT: | DISTANCE: | |
|---|---|---|---|
|
Grade School
Fremont Elementary School |
79 | — | |
|
Middle School
Fremont Middle School |
79 | Not in DB | |
|
High School
Mundelein Cons High School |
120 | Not in DB | |
Property History
| DATE: | EVENT: | PRICE: | SOURCE: |
|---|---|---|---|
| 27 Sep, 2012 | Sold | $630,000 | MRED MLS |
| 23 Jun, 2012 | Under contract | $679,000 | MRED MLS |
| — | Last price change | $699,000 | MRED MLS |
| 6 Jan, 2012 | Listed for sale | $699,000 | MRED MLS |
| 22 Oct, 2021 | Sold | $740,000 | MRED MLS |
| 17 Sep, 2021 | Under contract | $749,995 | MRED MLS |
| 6 Sep, 2021 | Listed for sale | $749,995 | MRED MLS |


























Room Specifics
Total Bedrooms: 4
Bedrooms Above Ground: 4
Bedrooms Below Ground: 0
Dimensions: —
Floor Type: Hardwood
Dimensions: —
Floor Type: Carpet
Dimensions: —
Floor Type: Hardwood
Full Bathrooms: 4
Bathroom Amenities: Whirlpool,Separate Shower,Double Sink
Bathroom in Basement: 1
Rooms: Eating Area,Recreation Room,Screened Porch,Sitting Room,Office
Basement Description: Finished,Exterior Access,Rec/Family Area,Storage Space
Other Specifics
| 3 | |
| Concrete Perimeter | |
| Asphalt | |
| Patio, Screened Patio, Storms/Screens | |
| Golf Course Lot,Landscaped,Water View,Wooded,Mature Trees,Outdoor Lighting | |
| 203X106X229X106 | |
| — | |
| Full | |
| Vaulted/Cathedral Ceilings, Hardwood Floors, First Floor Bedroom, First Floor Laundry, First Floor Full Bath, Built-in Features, Walk-In Closet(s), Open Floorplan, Granite Counters, Separate Dining Room | |
| Microwave, Dishwasher, Refrigerator, Disposal, Cooktop, Built-In Oven | |
| Not in DB | |
| Curbs, Gated, Street Lights, Street Paved | |
| — | |
| — | |
| — |
Tax History
| Year | Property Taxes |
|---|---|
| 2012 | $16,015 |
| 2021 | $16,365 |
Contact Agent
Nearby Similar Homes
Nearby Sold Comparables
Contact Agent
Listing Provided By
@properties










