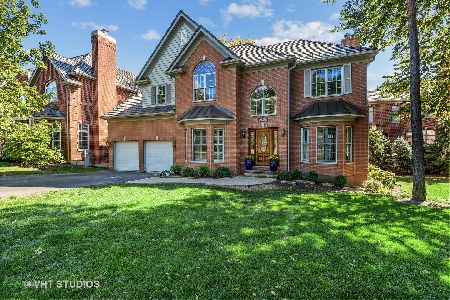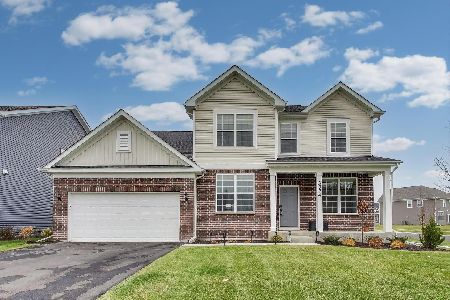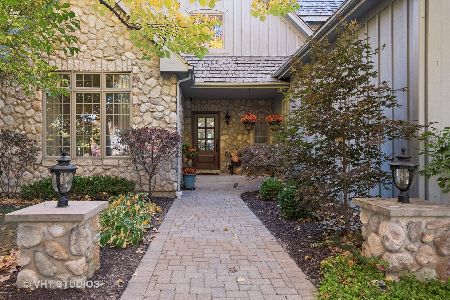28831 Spyglass Circle, Ivanhoe, Illinois 60060
$520,000
|
Sold
|
|
| Status: | Closed |
| Sqft: | 4,570 |
| Cost/Sqft: | $119 |
| Beds: | 5 |
| Baths: | 5 |
| Year Built: | 1994 |
| Property Taxes: | $12,174 |
| Days On Market: | 4692 |
| Lot Size: | 0,29 |
Description
Traditional home perfection! Gated Golf Course community. Open flr plan, custom built-ins, & a cozy frplce in brkfst rm. SS appls, granite cntrs & cherry cabs. Freshly painted thru-out. Luxury mstr ste & closet organizers. Professionally fin daylight LL w/gas frplce, rec rm, lots of storage & bdrm w/full bth! NEW FURNACE - 2013. Surround Sound thru-out! Deck recently refinished.
Property Specifics
| Single Family | |
| — | |
| Traditional | |
| 1994 | |
| Full,English | |
| CUSTOM | |
| No | |
| 0.29 |
| Lake | |
| Woods Of Ivanhoe | |
| 490 / Quarterly | |
| Insurance,Security,TV/Cable | |
| Community Well | |
| Public Sewer | |
| 08297714 | |
| 10271020070000 |
Nearby Schools
| NAME: | DISTRICT: | DISTANCE: | |
|---|---|---|---|
|
Grade School
Fremont Elementary School |
79 | — | |
|
Middle School
Fremont Middle School |
79 | Not in DB | |
|
High School
Mundelein Cons High School |
120 | Not in DB | |
Property History
| DATE: | EVENT: | PRICE: | SOURCE: |
|---|---|---|---|
| 1 Aug, 2011 | Sold | $480,000 | MRED MLS |
| 19 Jun, 2011 | Under contract | $514,900 | MRED MLS |
| — | Last price change | $524,900 | MRED MLS |
| 4 Apr, 2011 | Listed for sale | $549,900 | MRED MLS |
| 26 Nov, 2013 | Sold | $520,000 | MRED MLS |
| 14 Oct, 2013 | Under contract | $544,900 | MRED MLS |
| — | Last price change | $559,000 | MRED MLS |
| 20 Mar, 2013 | Listed for sale | $579,900 | MRED MLS |
Room Specifics
Total Bedrooms: 5
Bedrooms Above Ground: 5
Bedrooms Below Ground: 0
Dimensions: —
Floor Type: Carpet
Dimensions: —
Floor Type: Carpet
Dimensions: —
Floor Type: Carpet
Dimensions: —
Floor Type: —
Full Bathrooms: 5
Bathroom Amenities: Whirlpool,Separate Shower,Double Sink
Bathroom in Basement: 1
Rooms: Bedroom 5,Breakfast Room,Exercise Room,Foyer,Recreation Room
Basement Description: Finished
Other Specifics
| 3 | |
| Concrete Perimeter | |
| Side Drive | |
| Deck, Porch | |
| Landscaped | |
| 72X42X102X100X130 | |
| — | |
| Full | |
| Vaulted/Cathedral Ceilings, Hardwood Floors, First Floor Laundry | |
| Range, Microwave, Dishwasher, Refrigerator, Washer, Dryer | |
| Not in DB | |
| Clubhouse, Street Paved | |
| — | |
| — | |
| Double Sided, Attached Fireplace Doors/Screen, Gas Log, Gas Starter |
Tax History
| Year | Property Taxes |
|---|---|
| 2011 | $12,173 |
| 2013 | $12,174 |
Contact Agent
Nearby Similar Homes
Nearby Sold Comparables
Contact Agent
Listing Provided By
Berkshire Hathaway HomeServices KoenigRubloff









