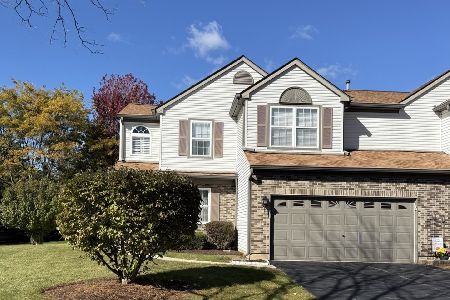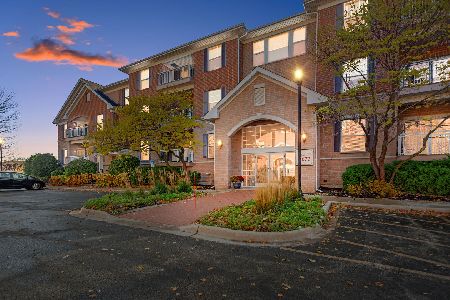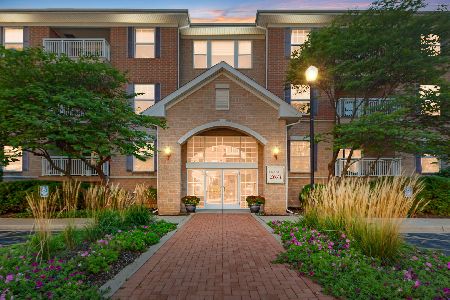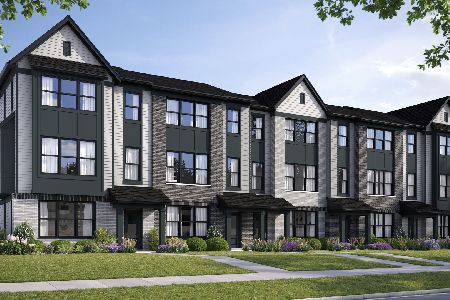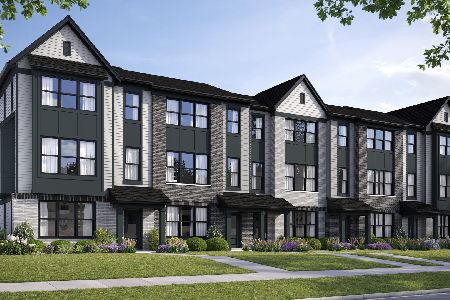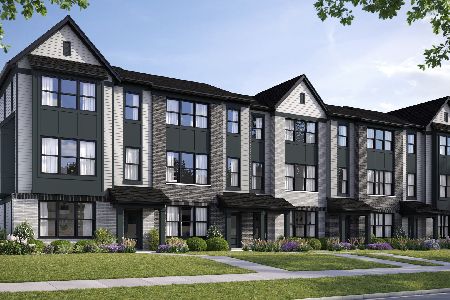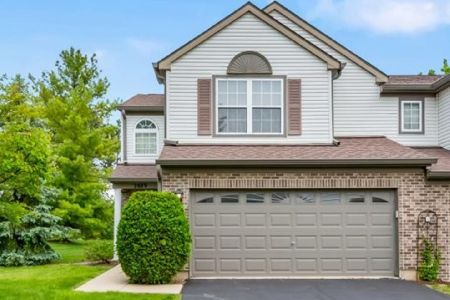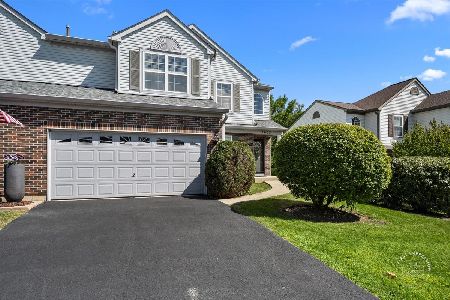2884 Caldwell Lane, Geneva, Illinois 60134
$195,000
|
Sold
|
|
| Status: | Closed |
| Sqft: | 1,545 |
| Cost/Sqft: | $128 |
| Beds: | 3 |
| Baths: | 3 |
| Year Built: | 1999 |
| Property Taxes: | $4,361 |
| Days On Market: | 4143 |
| Lot Size: | 0,00 |
Description
Spacious, well maintained home shows like a model. Home has 3 bedrooms, 2.1 bathes ~ large master bedroom with his & her closets, loft, vaulted/cathedral ceilings, 2nd fl laundry, open floor plan, great kitchen with breakfast bar, appliances included and 2 car garage. Close to park, playground, health club, shopping, dining & Delnor Hospital. Great location does not back to RR tracks, move-in condition.
Property Specifics
| Condos/Townhomes | |
| 2 | |
| — | |
| 1999 | |
| None | |
| HAMPTON | |
| No | |
| — |
| Kane | |
| Sterling Manor | |
| 155 / Monthly | |
| Insurance,Exterior Maintenance,Lawn Care,Snow Removal | |
| Public | |
| Public Sewer | |
| 08743005 | |
| 1208127042 |
Property History
| DATE: | EVENT: | PRICE: | SOURCE: |
|---|---|---|---|
| 14 Jan, 2015 | Sold | $195,000 | MRED MLS |
| 3 Dec, 2014 | Under contract | $198,500 | MRED MLS |
| — | Last price change | $200,000 | MRED MLS |
| 2 Oct, 2014 | Listed for sale | $200,000 | MRED MLS |
Room Specifics
Total Bedrooms: 3
Bedrooms Above Ground: 3
Bedrooms Below Ground: 0
Dimensions: —
Floor Type: Carpet
Dimensions: —
Floor Type: Carpet
Full Bathrooms: 3
Bathroom Amenities: Double Sink
Bathroom in Basement: 0
Rooms: Loft
Basement Description: Slab
Other Specifics
| 2 | |
| Concrete Perimeter | |
| Asphalt | |
| Patio, Storms/Screens | |
| Common Grounds,Landscaped | |
| COMMON | |
| — | |
| Full | |
| Second Floor Laundry | |
| Range, Microwave, Dishwasher, Refrigerator, Washer, Dryer | |
| Not in DB | |
| — | |
| — | |
| Bike Room/Bike Trails, Health Club, Park, Restaurant, Tennis Court(s) | |
| — |
Tax History
| Year | Property Taxes |
|---|---|
| 2015 | $4,361 |
Contact Agent
Nearby Similar Homes
Nearby Sold Comparables
Contact Agent
Listing Provided By
Baird & Warner

