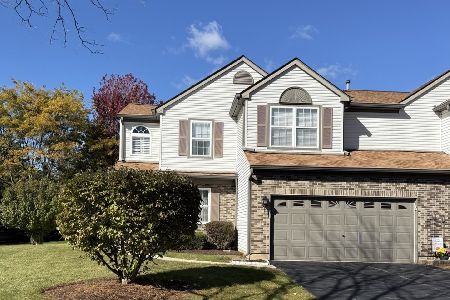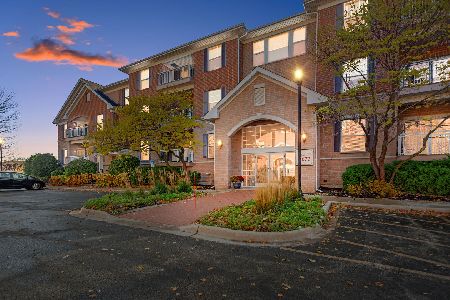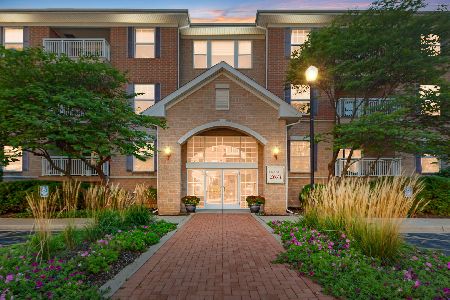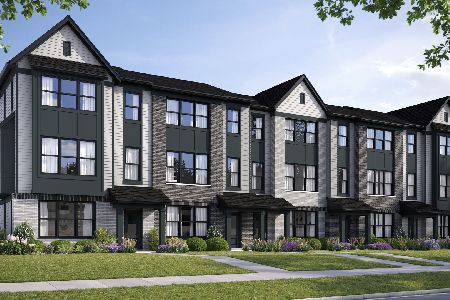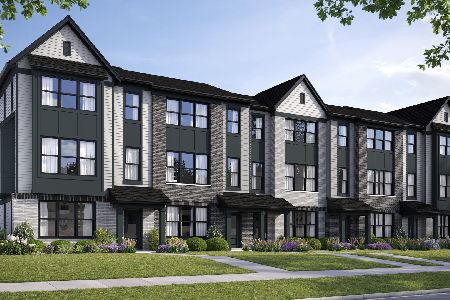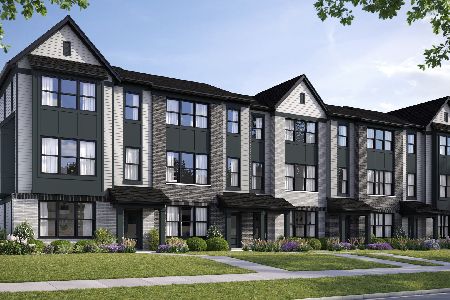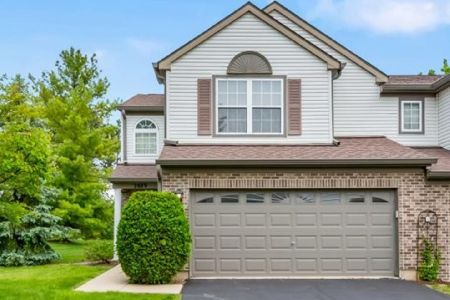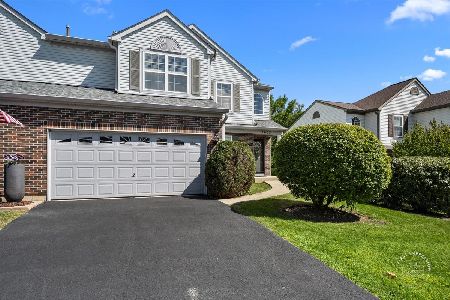2889 Caldwell Lane, Geneva, Illinois 60134
$176,000
|
Sold
|
|
| Status: | Closed |
| Sqft: | 1,550 |
| Cost/Sqft: | $116 |
| Beds: | 2 |
| Baths: | 3 |
| Year Built: | 1998 |
| Property Taxes: | $5,242 |
| Days On Market: | 3519 |
| Lot Size: | 0,00 |
Description
End Unit with Open Spacious Floor Plan ~ Geneva Schools Dist.304 ~ Hardwood floors thru-out 1st Floor, Kitchen Open to Living Room with Gas Fireplace & Slider to Private Patio & Yard. Large Master Suite w/walk-in closet & Large Master Bath with Double Sinks. Loft & Walk in Storage ~ 2C attached Garage ~ NEW Furnace & A/C (July-2016) Great location near Parks, Metra, Shopping & Restaurants. Move in or Rent Out!
Property Specifics
| Condos/Townhomes | |
| 2 | |
| — | |
| 1998 | |
| None | |
| CANTERBURY | |
| No | |
| — |
| Kane | |
| Sterling Manor | |
| 181 / Monthly | |
| Insurance,Exterior Maintenance,Lawn Care,Snow Removal | |
| Public | |
| Public Sewer | |
| 09261085 | |
| 1208126028 |
Nearby Schools
| NAME: | DISTRICT: | DISTANCE: | |
|---|---|---|---|
|
Grade School
Heartland Elementary School |
304 | — | |
|
Middle School
Geneva Middle School |
304 | Not in DB | |
|
High School
Geneva Community High School |
304 | Not in DB | |
Property History
| DATE: | EVENT: | PRICE: | SOURCE: |
|---|---|---|---|
| 4 Aug, 2016 | Sold | $176,000 | MRED MLS |
| 18 Jul, 2016 | Under contract | $179,900 | MRED MLS |
| — | Last price change | $181,000 | MRED MLS |
| 17 Jun, 2016 | Listed for sale | $181,000 | MRED MLS |
| 19 Aug, 2016 | Under contract | $0 | MRED MLS |
| 5 Aug, 2016 | Listed for sale | $0 | MRED MLS |
| 20 Mar, 2020 | Under contract | $0 | MRED MLS |
| 4 Mar, 2020 | Listed for sale | $0 | MRED MLS |
| 27 Sep, 2021 | Under contract | $0 | MRED MLS |
| 15 Sep, 2021 | Listed for sale | $0 | MRED MLS |
| 1 Jul, 2024 | Sold | $328,000 | MRED MLS |
| 15 Jun, 2024 | Under contract | $315,000 | MRED MLS |
| — | Last price change | $320,000 | MRED MLS |
| 18 May, 2024 | Listed for sale | $320,000 | MRED MLS |
Room Specifics
Total Bedrooms: 2
Bedrooms Above Ground: 2
Bedrooms Below Ground: 0
Dimensions: —
Floor Type: Carpet
Full Bathrooms: 3
Bathroom Amenities: Double Sink
Bathroom in Basement: 0
Rooms: Loft,Storage,Walk In Closet
Basement Description: Slab
Other Specifics
| 2 | |
| Concrete Perimeter | |
| Asphalt | |
| Patio, Storms/Screens, End Unit | |
| Common Grounds | |
| COMMON | |
| — | |
| Full | |
| Vaulted/Cathedral Ceilings, Hardwood Floors, First Floor Laundry, Laundry Hook-Up in Unit, Storage | |
| Range, Microwave, Dishwasher, Refrigerator, Washer, Dryer, Disposal | |
| Not in DB | |
| — | |
| — | |
| Storage, Park | |
| Gas Log, Gas Starter |
Tax History
| Year | Property Taxes |
|---|---|
| 2016 | $5,242 |
| 2024 | $5,903 |
Contact Agent
Nearby Similar Homes
Nearby Sold Comparables
Contact Agent
Listing Provided By
RE/MAX All Pro

