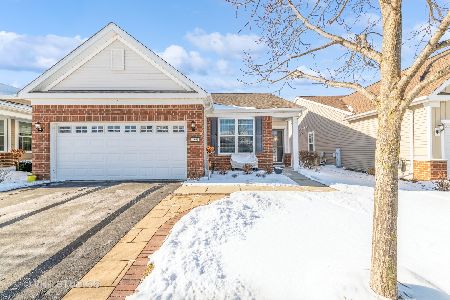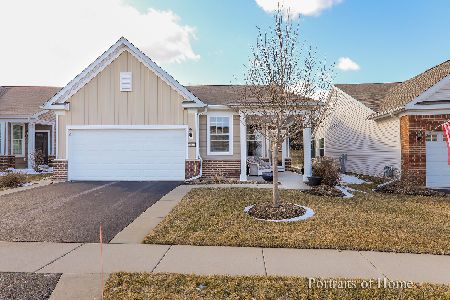2890 Stoney Creek Drive, Elgin, Illinois 60124
$252,000
|
Sold
|
|
| Status: | Closed |
| Sqft: | 1,412 |
| Cost/Sqft: | $183 |
| Beds: | 2 |
| Baths: | 2 |
| Year Built: | 2014 |
| Property Taxes: | $6,706 |
| Days On Market: | 2522 |
| Lot Size: | 0,12 |
Description
Amazing "Discover" model with Upgrades+. Open floor plan with hardwood and ceramic tile flooring throughout. (no carpeting or animals).Kitchen has 42" maple cabinets & hardware, granite counters, large island with seating area, new lights & tile backsplash, SS appliances. Master Bedroom has tray ceiling, custom light fixture, new faux wood blinds, can lights.Mstr bath has custom shower with seat door & ceramic tile walls, granite counters, & lights. Added Sunroom for grandkids to play in and beautiful view of extra grass & trees of private Berm location. All vertical blinds painted to match wall color, whole house painted in 2016. Every room has window sills. All interior doors upgraded. 2 ornamental trees (yellow magnolia & hydrangea tree) planted in back yard.Utlity room has add'l shelving plus closet. Mechanical room has extra storage and garage has 9 x 9 storage space. Garage also has epoxy floor and painted walls. 2 storm doors front and rear.Inground Sprinkler!
Property Specifics
| Single Family | |
| — | |
| Ranch | |
| 2014 | |
| None | |
| DISCOVER | |
| No | |
| 0.12 |
| Kane | |
| Edgewater By Del Webb | |
| 208 / Monthly | |
| Insurance,Security,Clubhouse,Exercise Facilities,Pool,Lawn Care,Snow Removal | |
| Public | |
| Public Sewer | |
| 10333248 | |
| 0629103040 |
Property History
| DATE: | EVENT: | PRICE: | SOURCE: |
|---|---|---|---|
| 20 Jun, 2016 | Sold | $248,888 | MRED MLS |
| 13 May, 2016 | Under contract | $259,900 | MRED MLS |
| 4 Apr, 2016 | Listed for sale | $259,900 | MRED MLS |
| 17 Jun, 2019 | Sold | $252,000 | MRED MLS |
| 18 Apr, 2019 | Under contract | $257,888 | MRED MLS |
| 5 Apr, 2019 | Listed for sale | $257,888 | MRED MLS |
| 15 Apr, 2025 | Sold | $355,000 | MRED MLS |
| 23 Feb, 2025 | Under contract | $364,500 | MRED MLS |
| — | Last price change | $375,000 | MRED MLS |
| 3 Feb, 2025 | Listed for sale | $375,000 | MRED MLS |
Room Specifics
Total Bedrooms: 2
Bedrooms Above Ground: 2
Bedrooms Below Ground: 0
Dimensions: —
Floor Type: Hardwood
Full Bathrooms: 2
Bathroom Amenities: Separate Shower
Bathroom in Basement: 0
Rooms: Great Room,Heated Sun Room,Walk In Closet
Basement Description: None
Other Specifics
| 2 | |
| Concrete Perimeter | |
| Asphalt | |
| Patio, Storms/Screens | |
| Landscaped | |
| 45 X 113X46X113 | |
| Unfinished | |
| Full | |
| Hardwood Floors, First Floor Bedroom, First Floor Laundry, First Floor Full Bath | |
| Range, Microwave, Dishwasher, Refrigerator, Washer, Dryer, Disposal, Stainless Steel Appliance(s) | |
| Not in DB | |
| Clubhouse, Pool, Tennis Courts, Sidewalks, Street Lights | |
| — | |
| — | |
| — |
Tax History
| Year | Property Taxes |
|---|---|
| 2016 | $5,746 |
| 2019 | $6,706 |
| 2025 | $6,651 |
Contact Agent
Nearby Similar Homes
Nearby Sold Comparables
Contact Agent
Listing Provided By
Baird & Warner











