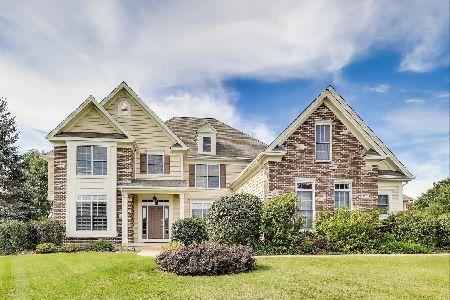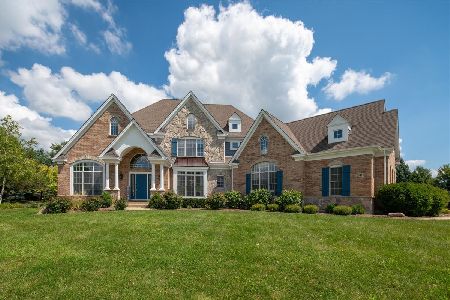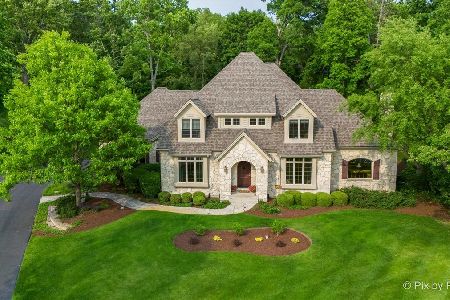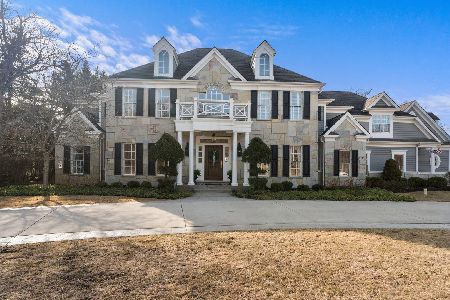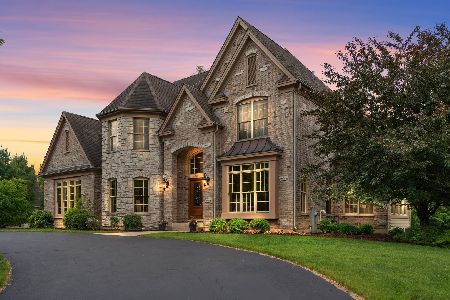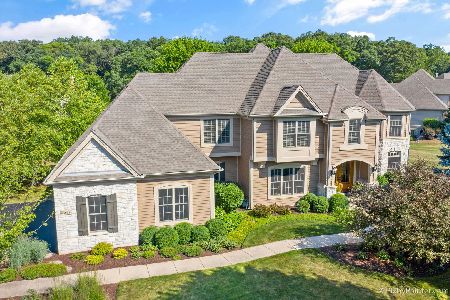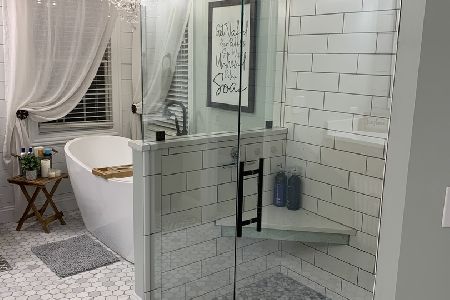28845 Harvest Glen Circle, Cary, Illinois 60013
$900,000
|
Sold
|
|
| Status: | Closed |
| Sqft: | 5,206 |
| Cost/Sqft: | $190 |
| Beds: | 5 |
| Baths: | 6 |
| Year Built: | 2003 |
| Property Taxes: | $24,780 |
| Days On Market: | 3936 |
| Lot Size: | 0,93 |
Description
Fabulous Custom "One of a Kind" builders home! Quality & Style unsurpassed! Brick & Stucco Exterior*4+Car Htd Garg*Full finished Walkout Bsmnt*3 zoned GFA/CA*Radiant Htd Flrs*6 Full Masonry FP's*Nanny/In Law Ste 1st Flr*Grand 2nd flr MBR suite w/Sunken Sitting Rm, Cath. beam clgs & Huge WI Clst*Prvt MBath w/WI Shower body sprays*Theatre Rm*5 1/2 Bths*Gourmet Kitchen*40 x 20 Inground Htd Pool*See Attached Features*WOW
Property Specifics
| Single Family | |
| — | |
| French Provincial | |
| 2003 | |
| Full,Walkout | |
| CUSTOM | |
| No | |
| 0.93 |
| Lake | |
| Harvest Glen | |
| 600 / Annual | |
| Other | |
| Private Well | |
| Septic-Private | |
| 08892381 | |
| 13091030140000 |
Nearby Schools
| NAME: | DISTRICT: | DISTANCE: | |
|---|---|---|---|
|
Grade School
Three Oaks School |
26 | — | |
|
Middle School
Cary Junior High School |
26 | Not in DB | |
|
High School
Cary-grove Community High School |
155 | Not in DB | |
Property History
| DATE: | EVENT: | PRICE: | SOURCE: |
|---|---|---|---|
| 26 Jun, 2015 | Sold | $900,000 | MRED MLS |
| 17 May, 2015 | Under contract | $987,500 | MRED MLS |
| — | Last price change | $1,087,500 | MRED MLS |
| 15 Apr, 2015 | Listed for sale | $1,087,500 | MRED MLS |
| 19 Oct, 2020 | Sold | $755,000 | MRED MLS |
| 6 Sep, 2020 | Under contract | $775,000 | MRED MLS |
| — | Last price change | $799,000 | MRED MLS |
| 8 May, 2019 | Listed for sale | $929,900 | MRED MLS |
Room Specifics
Total Bedrooms: 5
Bedrooms Above Ground: 5
Bedrooms Below Ground: 0
Dimensions: —
Floor Type: Carpet
Dimensions: —
Floor Type: Carpet
Dimensions: —
Floor Type: Carpet
Dimensions: —
Floor Type: —
Full Bathrooms: 6
Bathroom Amenities: Whirlpool,Separate Shower,Double Sink,Full Body Spray Shower
Bathroom in Basement: 1
Rooms: Bedroom 5,Exercise Room,Game Room,Office,Recreation Room,Theatre Room
Basement Description: Finished
Other Specifics
| 4 | |
| Concrete Perimeter | |
| Asphalt,Circular | |
| Balcony, Brick Paver Patio, In Ground Pool, Outdoor Fireplace | |
| Forest Preserve Adjacent,Landscaped,Park Adjacent,Water Rights,Wooded | |
| 155 X 260 | |
| Unfinished | |
| Full | |
| Vaulted/Cathedral Ceilings, Heated Floors, First Floor Bedroom, In-Law Arrangement, First Floor Laundry, First Floor Full Bath | |
| Range, Microwave, Dishwasher, High End Refrigerator, Washer, Dryer, Stainless Steel Appliance(s) | |
| Not in DB | |
| Dock, Water Rights, Street Lights, Street Paved | |
| — | |
| — | |
| Gas Log |
Tax History
| Year | Property Taxes |
|---|---|
| 2015 | $24,780 |
| 2020 | $22,619 |
Contact Agent
Nearby Similar Homes
Nearby Sold Comparables
Contact Agent
Listing Provided By
RE/MAX Unlimited Northwest

