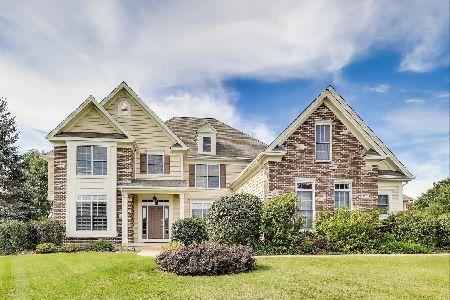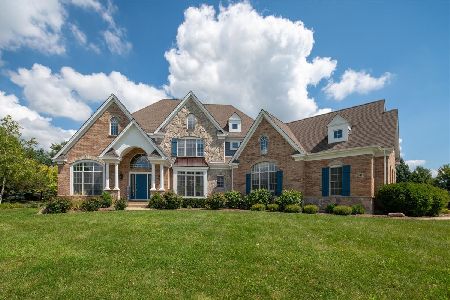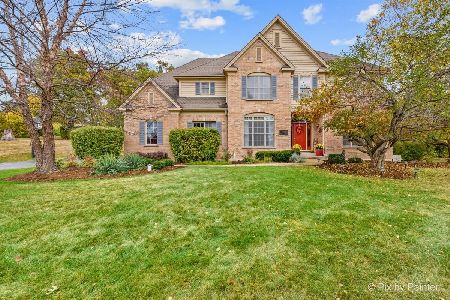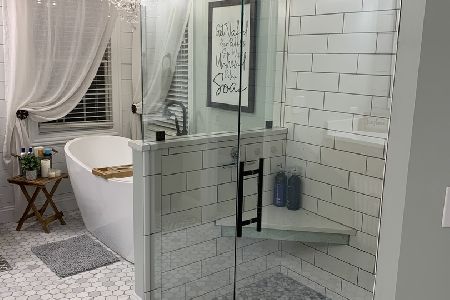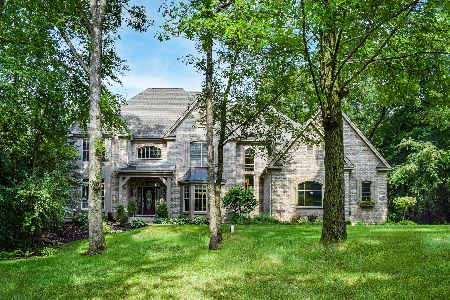24845 Wildberry Bnd, Cary, Illinois 60013
$535,000
|
Sold
|
|
| Status: | Closed |
| Sqft: | 3,546 |
| Cost/Sqft: | $155 |
| Beds: | 4 |
| Baths: | 5 |
| Year Built: | 2005 |
| Property Taxes: | $14,174 |
| Days On Market: | 2855 |
| Lot Size: | 0,93 |
Description
Welcome home to this gorgeous custom Verseman home in prestigious Harvest Glen! You'll love the two story entryway, and the layout of this spectacular home. The kitchen boasts a large island, butler's pantry, walk-in pantry, and eating area. The two-story Family Room features a beautiful floor to ceiling stone fireplace and custom built-ins. The main level also features two Powder Rooms, a gorgeous Sunroom, Den, Dining and Laundry Rooms! Upstairs you have a Master Suite complete with a double vanity, separate tub and shower, and large WIC. Two Bedrooms share a Jack and Jill bath, and the 4th BR has an ensuite. The massive unfinished English Basement is ready for your finishing touches. The exterior features a beautiful wooded and professionally landscaped yard, 3-car side load garage, and a 2-tiered paver patio with fire pit. Harvest Glen offers river access, a community dock and trails, and is only minutes from the Metra. BRAND NEW carpet on stairs and upstairs, and freshly PAINTED.
Property Specifics
| Single Family | |
| — | |
| Traditional | |
| 2005 | |
| Full,English | |
| CUSTOM | |
| No | |
| 0.93 |
| Lake | |
| Harvest Glen | |
| 648 / Annual | |
| Insurance | |
| Private Well | |
| Septic-Private | |
| 09824588 | |
| 13091010160000 |
Nearby Schools
| NAME: | DISTRICT: | DISTANCE: | |
|---|---|---|---|
|
Grade School
Deer Path Elementary School |
26 | — | |
|
Middle School
Cary Junior High School |
26 | Not in DB | |
|
High School
Cary-grove Community High School |
155 | Not in DB | |
Property History
| DATE: | EVENT: | PRICE: | SOURCE: |
|---|---|---|---|
| 11 May, 2018 | Sold | $535,000 | MRED MLS |
| 10 Apr, 2018 | Under contract | $549,900 | MRED MLS |
| — | Last price change | $557,500 | MRED MLS |
| 2 Jan, 2018 | Listed for sale | $557,500 | MRED MLS |
Room Specifics
Total Bedrooms: 4
Bedrooms Above Ground: 4
Bedrooms Below Ground: 0
Dimensions: —
Floor Type: Carpet
Dimensions: —
Floor Type: Carpet
Dimensions: —
Floor Type: Carpet
Full Bathrooms: 5
Bathroom Amenities: Separate Shower,Double Sink,Soaking Tub
Bathroom in Basement: 0
Rooms: Eating Area,Den,Sun Room
Basement Description: Unfinished
Other Specifics
| 3 | |
| Concrete Perimeter | |
| Asphalt | |
| Brick Paver Patio | |
| Landscaped,Wooded,Rear of Lot | |
| 173X292X98X306 | |
| Unfinished | |
| Full | |
| Vaulted/Cathedral Ceilings, Hardwood Floors, First Floor Laundry | |
| Double Oven, Microwave, Dishwasher, Refrigerator, Disposal, Stainless Steel Appliance(s), Cooktop, Range Hood | |
| Not in DB | |
| Dock, Water Rights, Street Lights, Street Paved | |
| — | |
| — | |
| Wood Burning, Gas Starter |
Tax History
| Year | Property Taxes |
|---|---|
| 2018 | $14,174 |
Contact Agent
Nearby Similar Homes
Nearby Sold Comparables
Contact Agent
Listing Provided By
d'aprile properties

