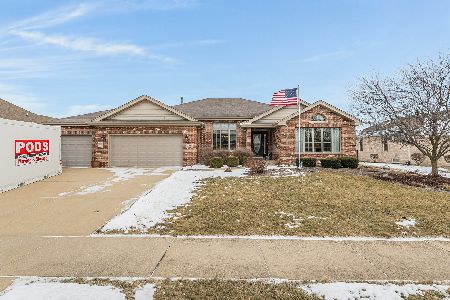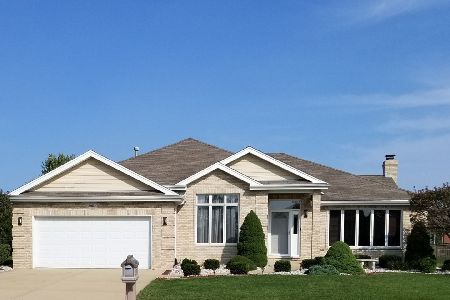2885 Taylor Glen Drive, New Lenox, Illinois 60451
$450,000
|
Sold
|
|
| Status: | Closed |
| Sqft: | 2,946 |
| Cost/Sqft: | $150 |
| Beds: | 4 |
| Baths: | 3 |
| Year Built: | 2013 |
| Property Taxes: | $11,062 |
| Days On Market: | 1547 |
| Lot Size: | 0,26 |
Description
Gorgeous custom built home located in the desirable Taylor Glen Subdivision. You are greeted with an elegant vaulted 2 story foyer, with gleaming hardwood flooring throughout the main level. Formal dining room and living room. Spacious kitchen and family room with open floor plan and lots of natural light. Kitchen features custom granite counter tops, all SS appliances, and an extra large eating-area. The extended family room offers a gas start fireplace and large windows overlooking the property. The winding staircase to the Second floor boasts a huge hallway leading to 4 bedrooms, 2 full baths and a laundry room (NEW washer/dryer 2021) with sink and a window for natural lighting. The primary master suite is complete with french doors, coffered ceiling, walk-in closet and a full luxury bath with gorgeous tile, upgraded fixtures and granite counters. All bathrooms in the home have granite countertops and updated fixtures and faucets. In addition there is a Full unfinished basement where the possibilities are endless. Room for a 5th bedroom, Extras include Rough-In for future bathroom sink, shower & toilet in place (an estimated $18,000 Value). 2.5-Car attached garage with an enormous tandem space for extra storage i.e. of boat, riding lawn mower or work space etc.. Professionally landscaped yard, architectural shingles, energy efficient Anderson windows, Home shows like new. Award Winning 210 School District, close to train, highway, shopping and more.
Property Specifics
| Single Family | |
| — | |
| Traditional | |
| 2013 | |
| Full | |
| — | |
| No | |
| 0.26 |
| Will | |
| Taylor Glen | |
| — / Not Applicable | |
| None | |
| Public | |
| Public Sewer | |
| 11266674 | |
| 1508334010210000 |
Nearby Schools
| NAME: | DISTRICT: | DISTANCE: | |
|---|---|---|---|
|
High School
Lincoln-way West High School |
210 | Not in DB | |
Property History
| DATE: | EVENT: | PRICE: | SOURCE: |
|---|---|---|---|
| 25 Jan, 2022 | Sold | $450,000 | MRED MLS |
| 11 Nov, 2021 | Under contract | $442,500 | MRED MLS |
| 9 Nov, 2021 | Listed for sale | $442,500 | MRED MLS |
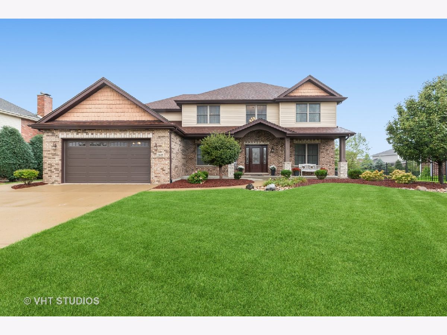
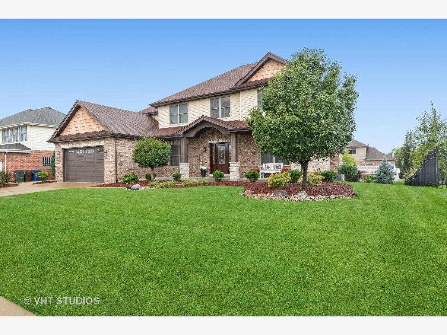
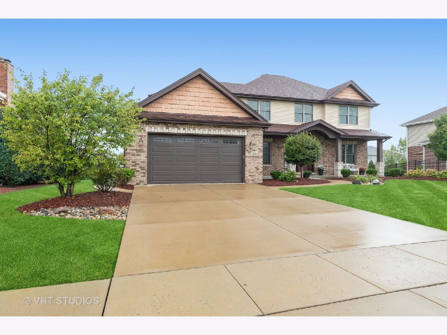
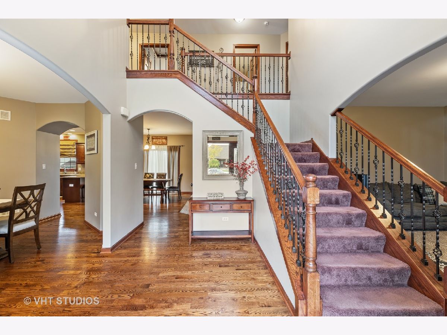
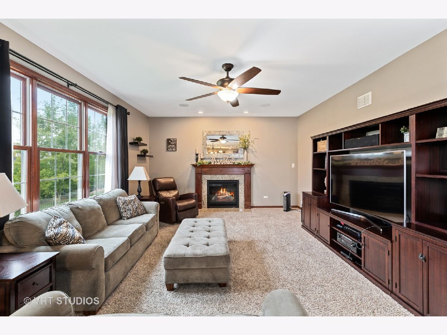
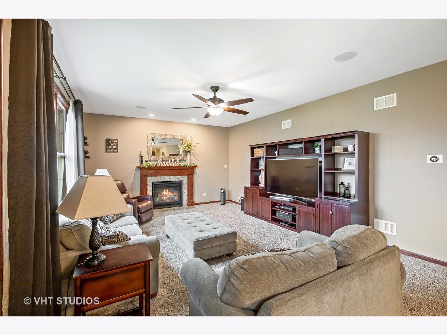
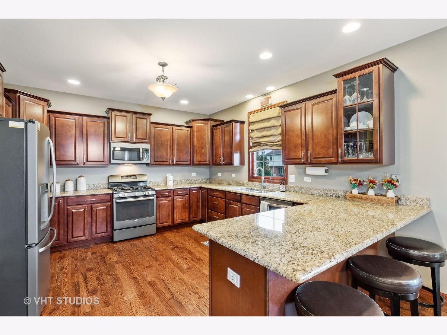
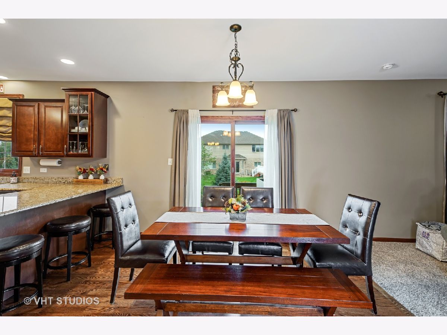
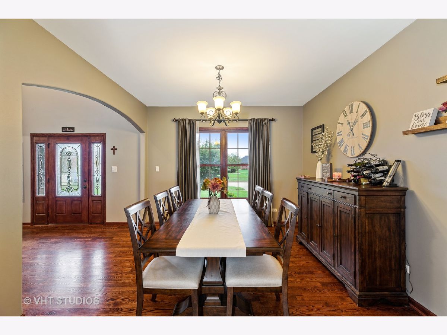
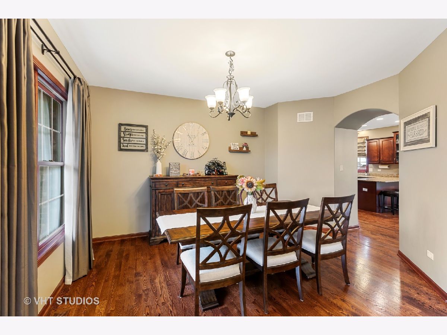
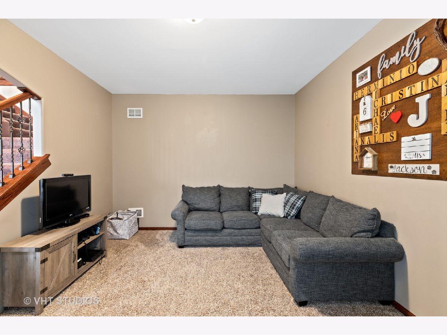
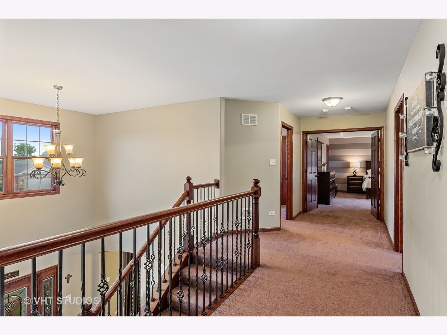
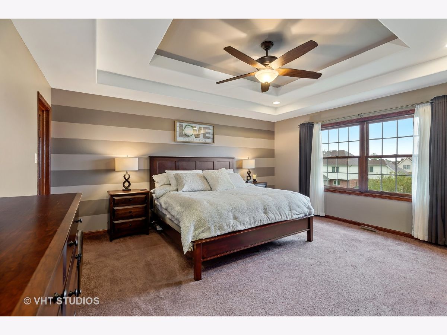
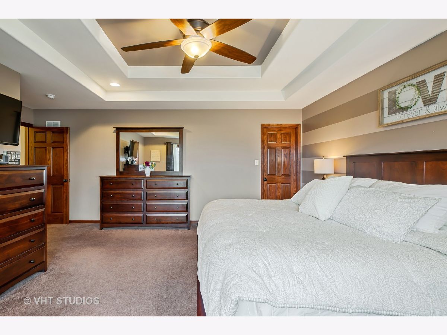
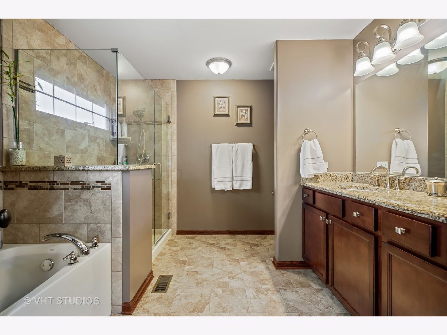
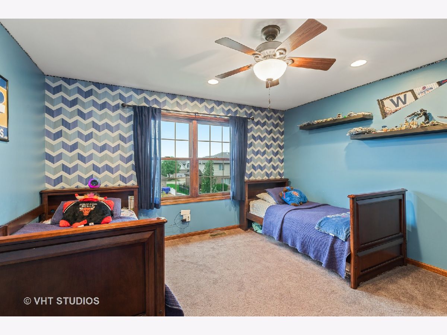
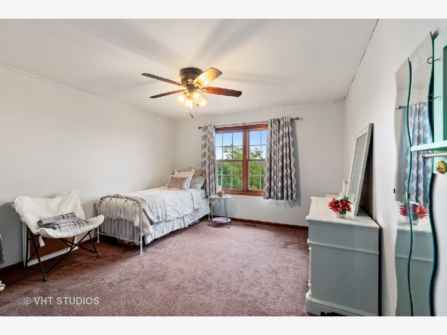
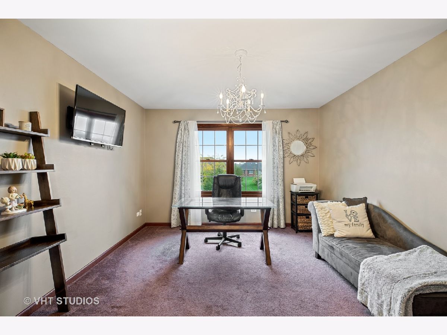
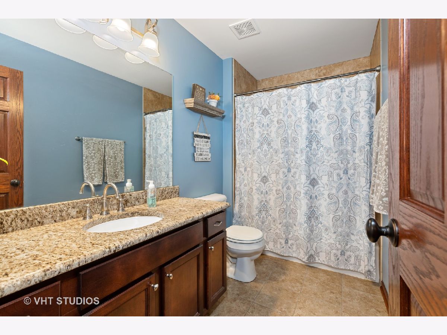
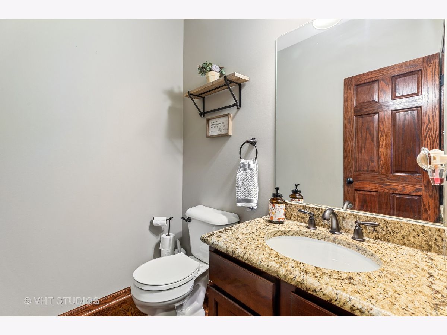
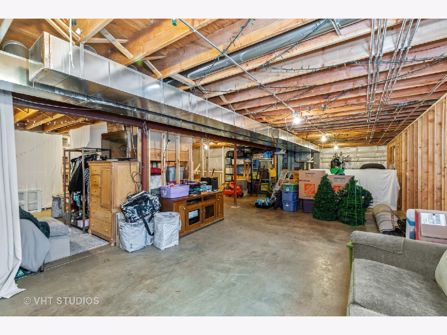
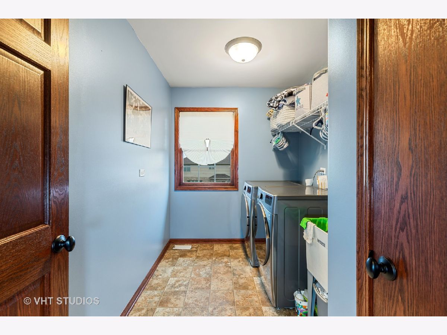
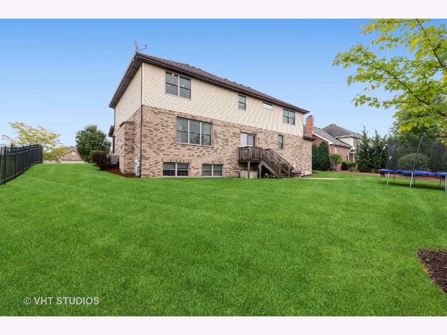
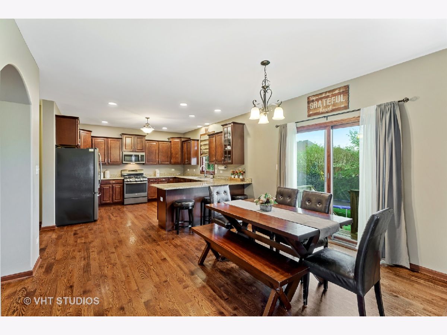
Room Specifics
Total Bedrooms: 4
Bedrooms Above Ground: 4
Bedrooms Below Ground: 0
Dimensions: —
Floor Type: Carpet
Dimensions: —
Floor Type: Carpet
Dimensions: —
Floor Type: Carpet
Full Bathrooms: 3
Bathroom Amenities: Separate Shower,Soaking Tub
Bathroom in Basement: 0
Rooms: Eating Area,Foyer
Basement Description: Unfinished,Bathroom Rough-In,Egress Window,Lookout,Storage Space
Other Specifics
| 2.5 | |
| Concrete Perimeter | |
| Concrete | |
| Porch | |
| Outdoor Lighting,Sidewalks,Streetlights | |
| 86 X 130 | |
| — | |
| Full | |
| Vaulted/Cathedral Ceilings, Hardwood Floors, Second Floor Laundry, Walk-In Closet(s), Open Floorplan, Some Carpeting, Granite Counters, Separate Dining Room | |
| Range, Microwave, Dishwasher, Refrigerator, Washer, Dryer, Stainless Steel Appliance(s), Water Softener Owned | |
| Not in DB | |
| Park, Lake, Curbs, Sidewalks, Street Lights, Street Paved | |
| — | |
| — | |
| Gas Log, Gas Starter |
Tax History
| Year | Property Taxes |
|---|---|
| 2022 | $11,062 |
Contact Agent
Nearby Similar Homes
Nearby Sold Comparables
Contact Agent
Listing Provided By
Baird & Warner


