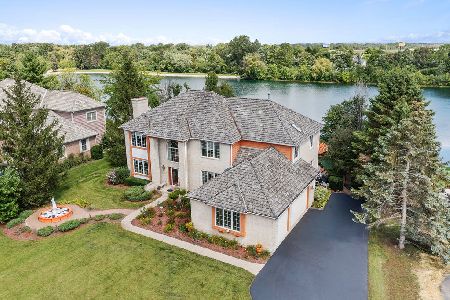28852 Forest Lake Lane, Green Oaks, Illinois 60048
$647,000
|
Sold
|
|
| Status: | Closed |
| Sqft: | 3,952 |
| Cost/Sqft: | $164 |
| Beds: | 5 |
| Baths: | 4 |
| Year Built: | 1997 |
| Property Taxes: | $14,686 |
| Days On Market: | 3156 |
| Lot Size: | 0,60 |
Description
Impeccably maintained showplace! 5 upstairs bedrooms, a three car garage, an inground pool, and a beautifully updated kitchen give you all the space you could want in a relaxing "lifestyle" environment. And relax you can, because there's a newer roof, updated mechanicals, fresh paint, and an owner that has buffed the home to a perfect shine! 1st floor plan features a two-story family room, formal living and dining rooms, a spacious office, and a roomy kitchen with a nice stainless appliance package, writing desk, granite counters, custom cabinets - and an in-ground pool with hot tub just through the sliders. Upstairs you will find an airy vaulted master, twin walk-in closets, and a very large master bath with whirlpool, sep shower & dual vanities. Twin "Jack & Jill" bedroom suites give you another four bedrooms and two baths up - and they are very nicely-sized rooms. This is a huge wooded lot in a prime interior location. Beautiful paver patios, a gazebo, & a one-year warranty! A++
Property Specifics
| Single Family | |
| — | |
| Traditional | |
| 1997 | |
| Full | |
| — | |
| No | |
| 0.6 |
| Lake | |
| Forest Lake | |
| 60 / Monthly | |
| Insurance,Lake Rights | |
| Lake Michigan | |
| Public Sewer | |
| 09681544 | |
| 11231020140000 |
Nearby Schools
| NAME: | DISTRICT: | DISTANCE: | |
|---|---|---|---|
|
Grade School
Rondout Elementary School |
72 | — | |
|
Middle School
Rondout Elementary School |
72 | Not in DB | |
|
High School
Libertyville High School |
128 | Not in DB | |
Property History
| DATE: | EVENT: | PRICE: | SOURCE: |
|---|---|---|---|
| 16 Aug, 2017 | Sold | $647,000 | MRED MLS |
| 12 Jul, 2017 | Under contract | $647,000 | MRED MLS |
| 6 Jul, 2017 | Listed for sale | $647,000 | MRED MLS |
Room Specifics
Total Bedrooms: 5
Bedrooms Above Ground: 5
Bedrooms Below Ground: 0
Dimensions: —
Floor Type: Carpet
Dimensions: —
Floor Type: Carpet
Dimensions: —
Floor Type: Carpet
Dimensions: —
Floor Type: —
Full Bathrooms: 4
Bathroom Amenities: Whirlpool,Separate Shower,Double Sink
Bathroom in Basement: 0
Rooms: Bedroom 5,Office,Foyer
Basement Description: Unfinished
Other Specifics
| 3 | |
| Concrete Perimeter | |
| Asphalt | |
| Patio, Gazebo, Brick Paver Patio, In Ground Pool | |
| Landscaped,Water Rights,Wooded | |
| 138X35X57X275X216 | |
| Unfinished | |
| Full | |
| Vaulted/Cathedral Ceilings, Hardwood Floors, First Floor Laundry | |
| Double Oven, Microwave, Dishwasher, Refrigerator, Washer, Dryer, Stainless Steel Appliance(s), Cooktop | |
| Not in DB | |
| Water Rights, Street Paved | |
| — | |
| — | |
| Wood Burning, Attached Fireplace Doors/Screen, Gas Log |
Tax History
| Year | Property Taxes |
|---|---|
| 2017 | $14,686 |
Contact Agent
Nearby Similar Homes
Nearby Sold Comparables
Contact Agent
Listing Provided By
Kreuser & Seiler LTD







