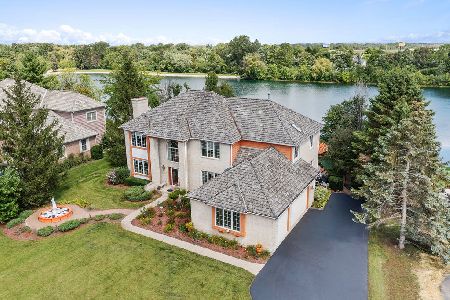28900 Forest Lake Lane, Libertyville, Illinois 60048
$568,750
|
Sold
|
|
| Status: | Closed |
| Sqft: | 2,927 |
| Cost/Sqft: | $205 |
| Beds: | 3 |
| Baths: | 4 |
| Year Built: | 1997 |
| Property Taxes: | $11,373 |
| Days On Market: | 2886 |
| Lot Size: | 0,54 |
Description
**NEW CEDAR ROOF and shower door installed** Beautifully appointed home w/ modern upgrades you'll be sure to love, situated in the highly sought-after Forest Lake neighborhood! Grand foyer welcomes you w/ soaring ceilings, neutral paint & is flanked by the formal dining room & living room offering a stunning white-mantled fireplace. Cook your favorite meals in the gourmet kitchen featuring granite counters, oak cabinetry, stainless steel appliances, breakfast bar & large eating area that overlooks the backyard & brick-paver patio to enjoy your favorite outdoor activities! 1st floor den w/ French doors. The master suite has it all including vaulted ceilings, expansive walk-in closet & luxury bath w/ double sinks & soaking tub. 2 generously sized bedrooms on the second floor along w/ full bath & double sinks. Finished basement is the perfect space offering recreation room, bonus room, 4th bedroom w/ private sitting area & a full bath! Minutes from the tollway and entertainment!
Property Specifics
| Single Family | |
| — | |
| — | |
| 1997 | |
| Partial | |
| — | |
| No | |
| 0.54 |
| Lake | |
| Forest Lake | |
| 60 / Monthly | |
| Other | |
| Lake Michigan | |
| Sewer-Storm | |
| 09901948 | |
| 11231020130000 |
Nearby Schools
| NAME: | DISTRICT: | DISTANCE: | |
|---|---|---|---|
|
Grade School
Rondout Elementary School |
72 | — | |
|
Middle School
Rondout Elementary School |
72 | Not in DB | |
|
High School
Libertyville High School |
128 | Not in DB | |
Property History
| DATE: | EVENT: | PRICE: | SOURCE: |
|---|---|---|---|
| 29 Sep, 2017 | Under contract | $0 | MRED MLS |
| 9 Sep, 2017 | Listed for sale | $0 | MRED MLS |
| 21 Jun, 2018 | Sold | $568,750 | MRED MLS |
| 4 May, 2018 | Under contract | $599,900 | MRED MLS |
| 1 Apr, 2018 | Listed for sale | $599,900 | MRED MLS |
Room Specifics
Total Bedrooms: 4
Bedrooms Above Ground: 3
Bedrooms Below Ground: 1
Dimensions: —
Floor Type: Carpet
Dimensions: —
Floor Type: Carpet
Dimensions: —
Floor Type: Carpet
Full Bathrooms: 4
Bathroom Amenities: Separate Shower,Double Sink,Soaking Tub
Bathroom in Basement: 1
Rooms: Eating Area,Office,Library
Basement Description: Partially Finished,Crawl
Other Specifics
| 2 | |
| Concrete Perimeter | |
| Asphalt | |
| Brick Paver Patio, Storms/Screens | |
| Corner Lot,Landscaped | |
| 46X65X14X15X100X216X184 | |
| — | |
| Full | |
| Vaulted/Cathedral Ceilings, Hardwood Floors, First Floor Bedroom, First Floor Laundry, First Floor Full Bath | |
| Double Oven, Range, Dishwasher, Disposal | |
| Not in DB | |
| Street Paved | |
| — | |
| — | |
| Wood Burning, Attached Fireplace Doors/Screen, Gas Starter |
Tax History
| Year | Property Taxes |
|---|---|
| 2018 | $11,373 |
Contact Agent
Nearby Similar Homes
Nearby Sold Comparables
Contact Agent
Listing Provided By
RE/MAX Top Performers






