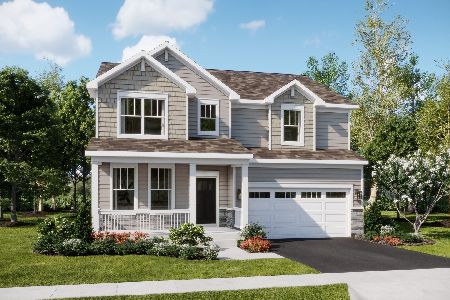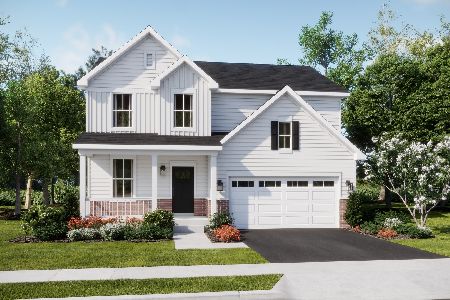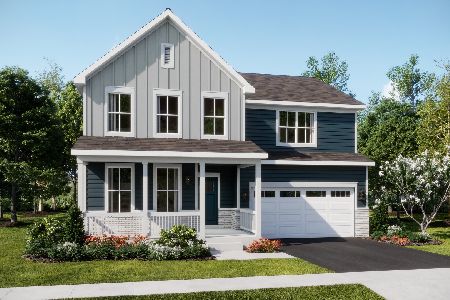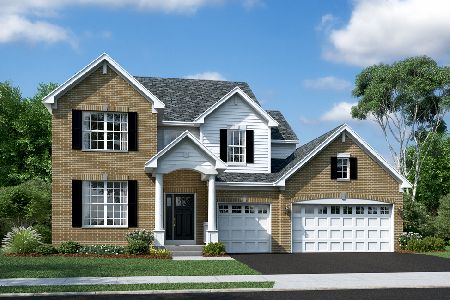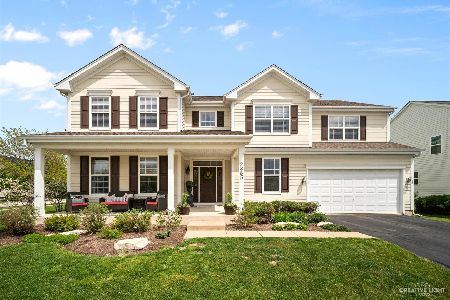2886 Killarny Drive, Elgin, Illinois 60124
$385,000
|
Sold
|
|
| Status: | Closed |
| Sqft: | 2,979 |
| Cost/Sqft: | $129 |
| Beds: | 4 |
| Baths: | 4 |
| Year Built: | 2007 |
| Property Taxes: | $10,426 |
| Days On Market: | 1822 |
| Lot Size: | 0,31 |
Description
Serious buyers come look at this rarely available, grand floor plan in Waterford Subdivision. Today's buyer needs a multiple purpose home that is a welcoming place to relax or entertain and you'll find it in this 5+ bdrm, 3.5 bath home and take a second to admire the front to back view. The gorgeous architecture enhances your everyday living. Gourmet kitchen has upgraded, 42" cabinets, an island, brkfst bar, new SS appliances, built in microwave & oven, large closet pantry, plus butler's pantry. Two paths lead from the kitchen. One goes to the formal dining/living room and the other goes through the breakfast room with soaring ceilings to the family room with gas/log fireplace. Huge second floor offers one of your flex space areas & a retreat. The 24'x13'+ master suite your private luxury with two walk-in closets, separated, double vanities, soaking tub and walk-in shower. The other side of the catwalk houses 3 more high ceiling bdrms, all with walk-in closets, a newly updated bath with double vanity & the previously considered pajama lounge which now offers space for school or work desks. Recently finished, the basement is the perfect place for additional living & storage. There's a full bathroom, designated 5th bedroom or office and two areas for entertaining. Step outside to a deck and stamped brick patio with pergola. The professionally landscaped backyard is fully surrounded with new fencing and green space. Community features: parks, pool, clubhouse, fitness center, tennis, volleyball, walking paths & play areas for kids. "Great Grade" rates 301 school districts highly. UPDATES: '21: 6 new windows (paid for), new shut off switch on one furnace. '20: Furnaces, A/Cs, fridge, washer/dryer, luxury wood-look flooring. '19: Main bath remodel, basement finished, fence. Home has Nest & exterior cameras. Ask agent for features list and a private showing!
Property Specifics
| Single Family | |
| — | |
| Contemporary | |
| 2007 | |
| Full,English | |
| GORGEOUS | |
| No | |
| 0.31 |
| Kane | |
| Waterford | |
| 75 / Monthly | |
| Clubhouse,Exercise Facilities,Pool | |
| Public | |
| Public Sewer | |
| 10982530 | |
| 0620337001 |
Nearby Schools
| NAME: | DISTRICT: | DISTANCE: | |
|---|---|---|---|
|
Grade School
Howard B Thomas Grade School |
301 | — | |
|
Middle School
Prairie Knolls Middle School |
301 | Not in DB | |
|
High School
Central High School |
301 | Not in DB | |
Property History
| DATE: | EVENT: | PRICE: | SOURCE: |
|---|---|---|---|
| 11 Mar, 2021 | Sold | $385,000 | MRED MLS |
| 29 Jan, 2021 | Under contract | $385,000 | MRED MLS |
| 29 Jan, 2021 | Listed for sale | $385,000 | MRED MLS |
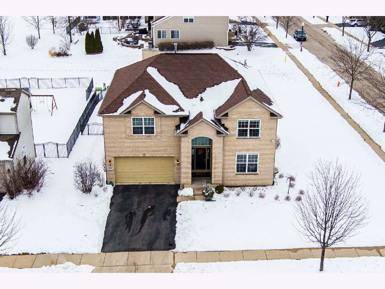
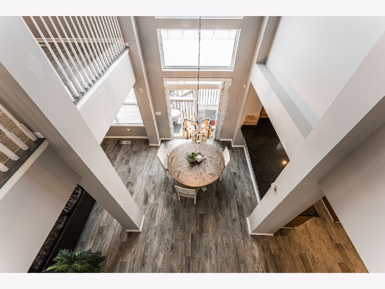
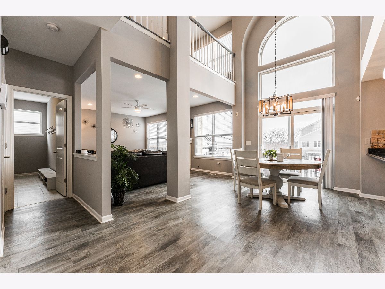
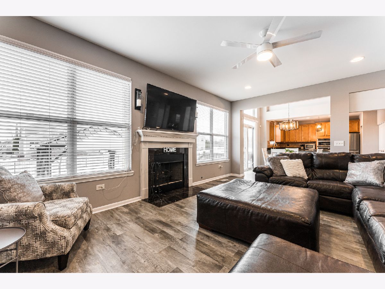
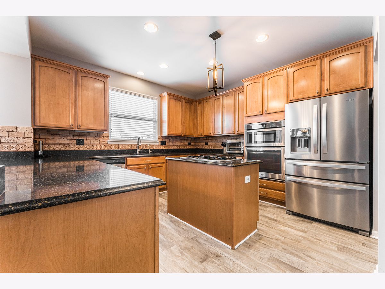
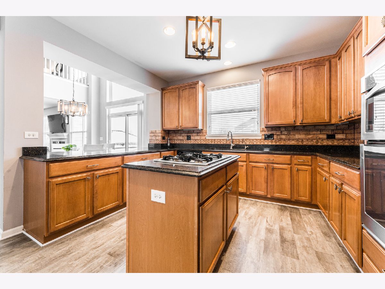
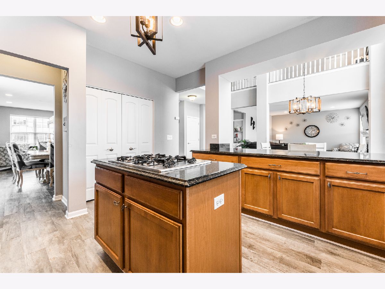
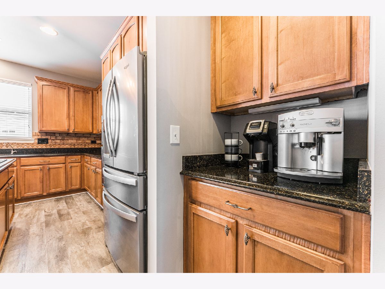
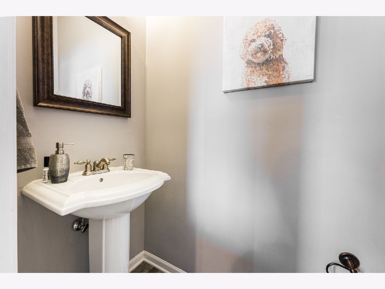
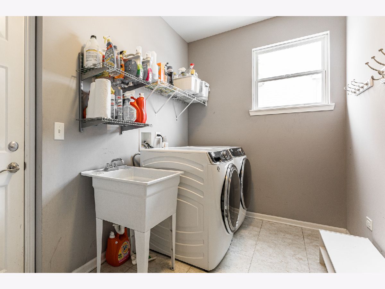
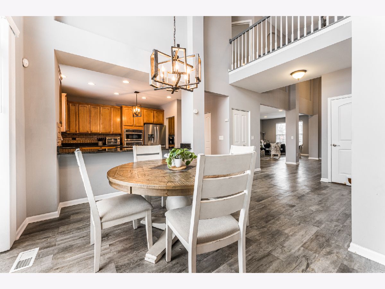
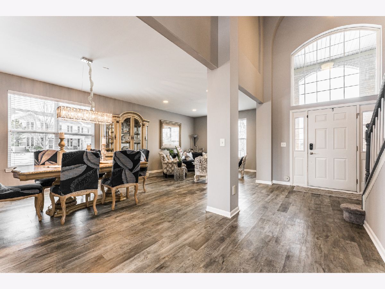
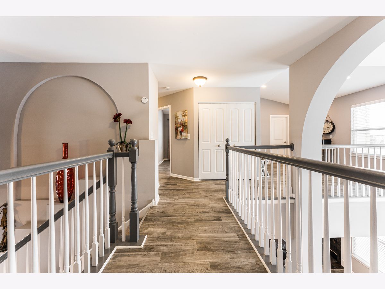
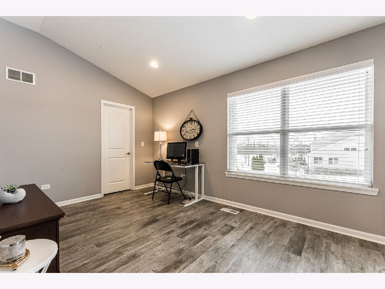
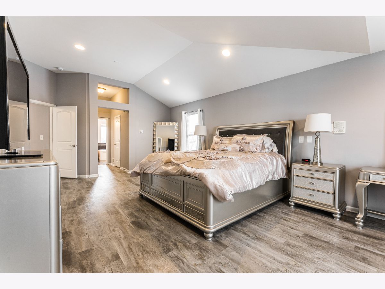
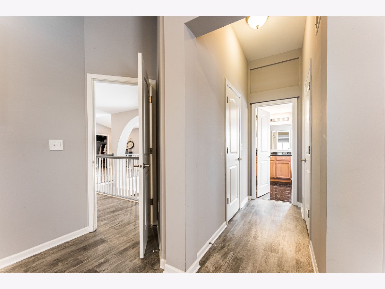
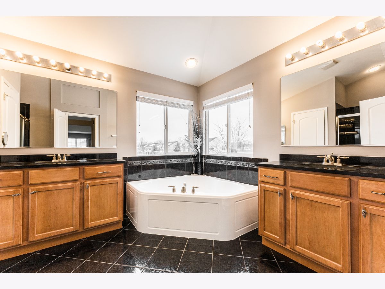
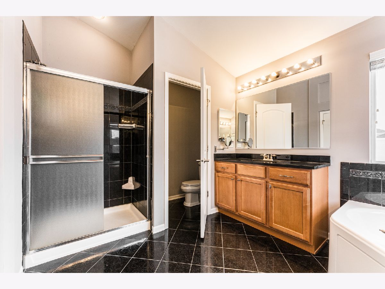
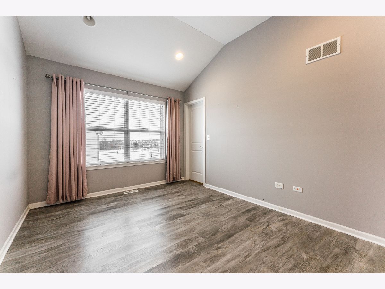
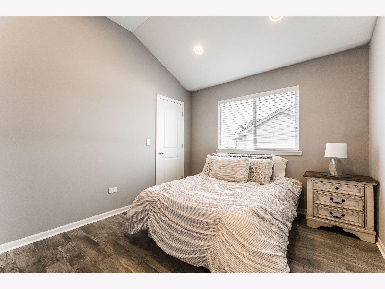
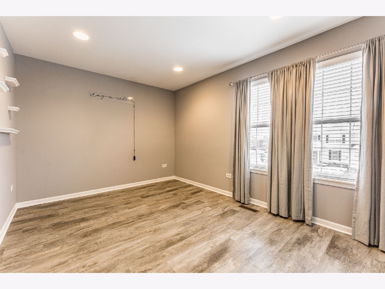
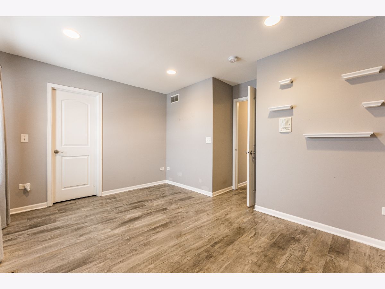
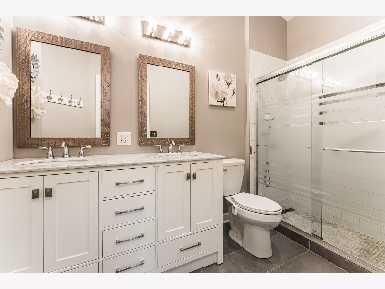
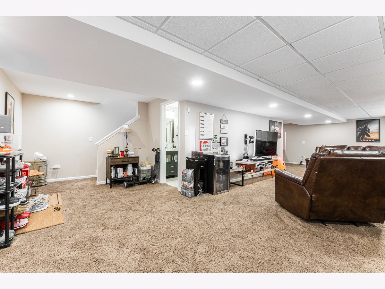
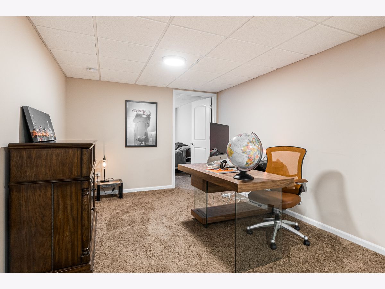
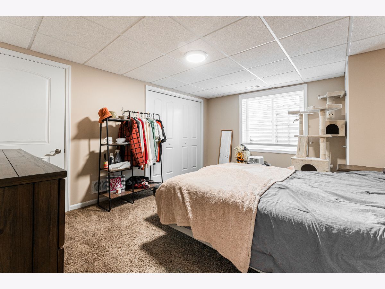
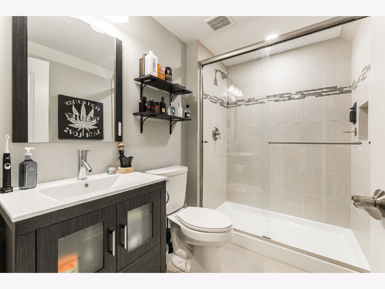
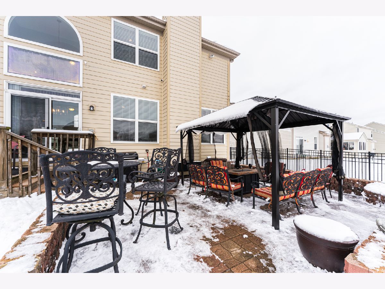
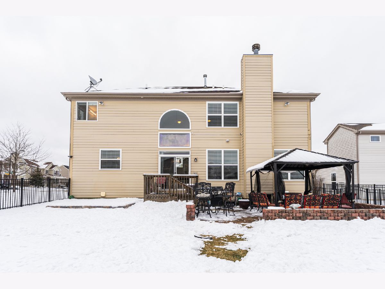
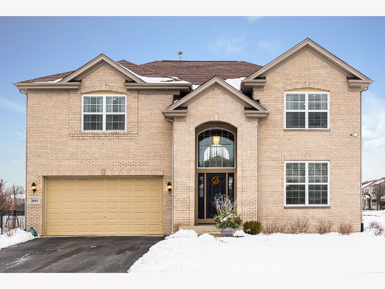
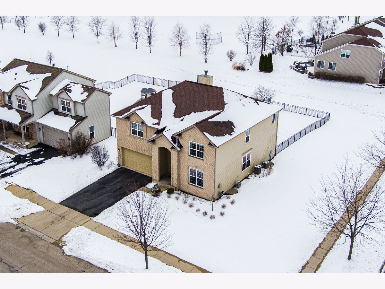
Room Specifics
Total Bedrooms: 5
Bedrooms Above Ground: 4
Bedrooms Below Ground: 1
Dimensions: —
Floor Type: Wood Laminate
Dimensions: —
Floor Type: Wood Laminate
Dimensions: —
Floor Type: Wood Laminate
Dimensions: —
Floor Type: —
Full Bathrooms: 4
Bathroom Amenities: Double Sink
Bathroom in Basement: 0
Rooms: Eating Area,Loft,Foyer,Bedroom 5,Recreation Room,Bonus Room
Basement Description: Finished
Other Specifics
| 2 | |
| — | |
| — | |
| Deck, Patio, Porch, Stamped Concrete Patio, Storms/Screens | |
| Corner Lot,Fenced Yard,Landscaped,Fence-Invisible Pet | |
| 94X133X92X133 | |
| — | |
| Full | |
| Vaulted/Cathedral Ceilings, Wood Laminate Floors, First Floor Laundry, Walk-In Closet(s), Ceiling - 9 Foot, Granite Counters, Separate Dining Room | |
| Microwave, Dishwasher, Refrigerator, Washer, Dryer, Disposal, Stainless Steel Appliance(s), Cooktop, Built-In Oven, Water Purifier Owned, Gas Cooktop | |
| Not in DB | |
| Clubhouse, Park, Pool, Tennis Court(s), Sidewalks, Street Paved | |
| — | |
| — | |
| Gas Log |
Tax History
| Year | Property Taxes |
|---|---|
| 2021 | $10,426 |
Contact Agent
Nearby Similar Homes
Nearby Sold Comparables
Contact Agent
Listing Provided By
Exit Realty Redefined




