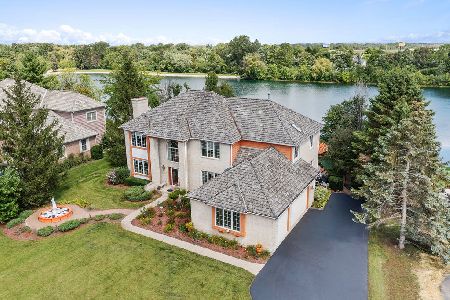28870 Forest Lake Lane, Libertyville, Illinois 60048
$618,000
|
Sold
|
|
| Status: | Closed |
| Sqft: | 3,086 |
| Cost/Sqft: | $203 |
| Beds: | 4 |
| Baths: | 4 |
| Year Built: | 1996 |
| Property Taxes: | $12,662 |
| Days On Market: | 2559 |
| Lot Size: | 0,53 |
Description
This one ticks off all the boxes - three upstairs baths, first floor office, finished basement, loads of updates, a gorgeous wooded location, and a screen porch. Plus, it is absolutely as neat as a pin! First floor features an open plan with hardwood flooring, butler pantry, big family room, and a recently updated kitchen with quartz counters and stainless appliances. The second floor has loads of space, with a spacious master suite that features a huge walk-in closet, separate shower, double vanity, and whirlpool tub. There are three more bedrooms, one of which has an en suite bath. The finished lower level has a rec room, media/game room, and ample storage. All-brick exterior, newer mechanicals & appliances, newer windows, and newer driveway. Backup generator and state-of-the-art sump pump & backup system. Forest Lake subdivision features walking path and lake rights. Award-winning Rondout K-8 school (D72) and Libertyville High School (D128). Bus picks up at your door!
Property Specifics
| Single Family | |
| — | |
| Traditional | |
| 1996 | |
| Full | |
| — | |
| No | |
| 0.53 |
| Lake | |
| Forest Lake | |
| 60 / Monthly | |
| Insurance,Lake Rights,Other | |
| Lake Michigan | |
| Public Sewer, Sewer-Storm | |
| 10280607 | |
| 11231020320000 |
Nearby Schools
| NAME: | DISTRICT: | DISTANCE: | |
|---|---|---|---|
|
Grade School
Rondout Elementary School |
72 | — | |
|
Middle School
Rondout Elementary School |
72 | Not in DB | |
|
High School
Libertyville High School |
128 | Not in DB | |
Property History
| DATE: | EVENT: | PRICE: | SOURCE: |
|---|---|---|---|
| 26 Apr, 2019 | Sold | $618,000 | MRED MLS |
| 2 Mar, 2019 | Under contract | $625,000 | MRED MLS |
| 23 Feb, 2019 | Listed for sale | $625,000 | MRED MLS |
Room Specifics
Total Bedrooms: 4
Bedrooms Above Ground: 4
Bedrooms Below Ground: 0
Dimensions: —
Floor Type: Carpet
Dimensions: —
Floor Type: Carpet
Dimensions: —
Floor Type: Carpet
Full Bathrooms: 4
Bathroom Amenities: Whirlpool,Separate Shower,Double Sink
Bathroom in Basement: 0
Rooms: Eating Area,Recreation Room,Media Room,Foyer,Storage,Screened Porch,Office
Basement Description: Finished
Other Specifics
| 2 | |
| Concrete Perimeter | |
| Asphalt | |
| Patio, Porch Screened, Storms/Screens | |
| Landscaped,Mature Trees | |
| 123 X 194 X 120 X 196 | |
| Unfinished | |
| Full | |
| Hardwood Floors, First Floor Laundry, Walk-In Closet(s) | |
| Double Oven, Microwave, Dishwasher, Refrigerator, Washer, Dryer, Disposal, Stainless Steel Appliance(s), Cooktop | |
| Not in DB | |
| Water Rights, Street Paved | |
| — | |
| — | |
| Wood Burning, Gas Log |
Tax History
| Year | Property Taxes |
|---|---|
| 2019 | $12,662 |
Contact Agent
Nearby Sold Comparables
Contact Agent
Listing Provided By
Baird & Warner






