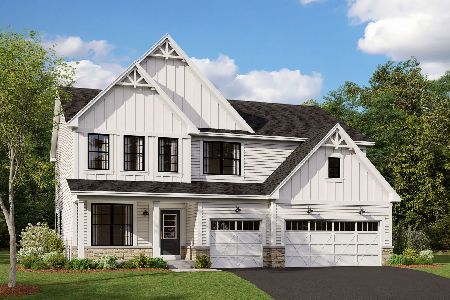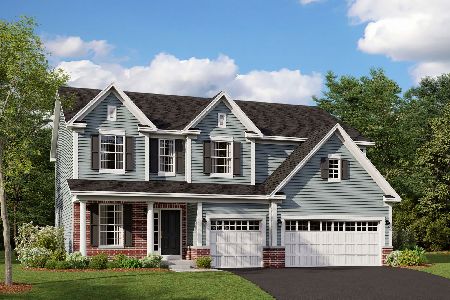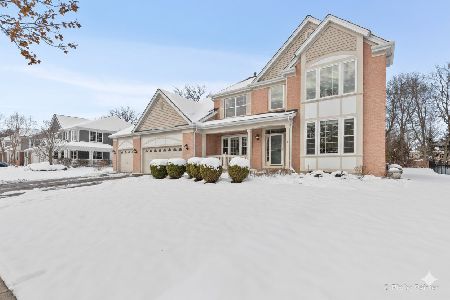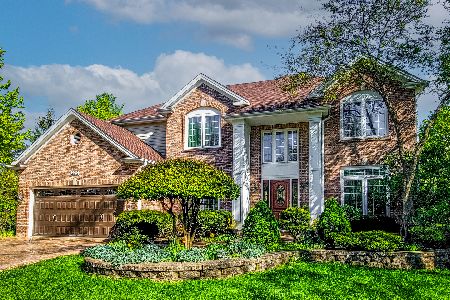2888 Davenport Drive, West Chicago, Illinois 60185
$415,000
|
Sold
|
|
| Status: | Closed |
| Sqft: | 3,611 |
| Cost/Sqft: | $116 |
| Beds: | 4 |
| Baths: | 4 |
| Year Built: | 1999 |
| Property Taxes: | $12,231 |
| Days On Market: | 2716 |
| Lot Size: | 0,30 |
Description
*ST.CHARLES SCHOOLS In Dist.303! When you walk into this home you feel warmth and elegance. Rare Mont Clair model with huge Master suite and Luxurious Master Bath with whirlpool tub, His and Hers walking closet on first floor.Wide foyer with Formal dining room to the left and bedroom/ office to the right. Large two story Great room with wall of windows draws natural light. Gourmet Kitchen totally remodeled in 2017, granite counter tops, lots of cabinets, eat-in area, sliding glass doors to large patio overlooking huge fenced yard. Family room with fire place. Upstairs great RM for entertainment overlooking Living Rm. Two large bedrooms w/walk in closets. Hall Bath remodeled in 2017. Lower level Entertainment RM with large Bar, Powder Rm, mechanical Rm , crawl space. New roof and siding 2015. First fl. LDY Rm & remodeled Powder Rm 2017, new garage door 2018.Home has dual staircase and was freshly painted, is ready for new owners!
Property Specifics
| Single Family | |
| — | |
| Contemporary | |
| 1999 | |
| Partial | |
| MONT CLAIR | |
| No | |
| 0.3 |
| Du Page | |
| Cornerstone Lakes | |
| 0 / Not Applicable | |
| None | |
| Lake Michigan | |
| Public Sewer | |
| 10016361 | |
| 0119310014 |
Nearby Schools
| NAME: | DISTRICT: | DISTANCE: | |
|---|---|---|---|
|
Grade School
Norton Creek Elementary School |
303 | — | |
|
Middle School
Wredling Middle School |
303 | Not in DB | |
|
High School
St. Charles East High School |
303 | Not in DB | |
Property History
| DATE: | EVENT: | PRICE: | SOURCE: |
|---|---|---|---|
| 15 Oct, 2018 | Sold | $415,000 | MRED MLS |
| 25 Sep, 2018 | Under contract | $419,000 | MRED MLS |
| — | Last price change | $429,900 | MRED MLS |
| 12 Jul, 2018 | Listed for sale | $440,000 | MRED MLS |
Room Specifics
Total Bedrooms: 4
Bedrooms Above Ground: 4
Bedrooms Below Ground: 0
Dimensions: —
Floor Type: Carpet
Dimensions: —
Floor Type: Carpet
Dimensions: —
Floor Type: Carpet
Full Bathrooms: 4
Bathroom Amenities: Whirlpool,Separate Shower,Double Sink
Bathroom in Basement: 1
Rooms: Eating Area,Great Room,Loft,Foyer,Recreation Room
Basement Description: Finished,Crawl
Other Specifics
| 2 | |
| Concrete Perimeter | |
| — | |
| — | |
| Fenced Yard,Landscaped | |
| 68X171X107X136 | |
| — | |
| Full | |
| Vaulted/Cathedral Ceilings, Hardwood Floors, Wood Laminate Floors, First Floor Bedroom, First Floor Laundry, First Floor Full Bath | |
| Range, Microwave, Dishwasher, Refrigerator, Washer, Dryer, Disposal, Stainless Steel Appliance(s), Wine Refrigerator | |
| Not in DB | |
| Sidewalks, Street Lights | |
| — | |
| — | |
| Gas Log, Gas Starter |
Tax History
| Year | Property Taxes |
|---|---|
| 2018 | $12,231 |
Contact Agent
Nearby Similar Homes
Nearby Sold Comparables
Contact Agent
Listing Provided By
Century 21 Lullo










