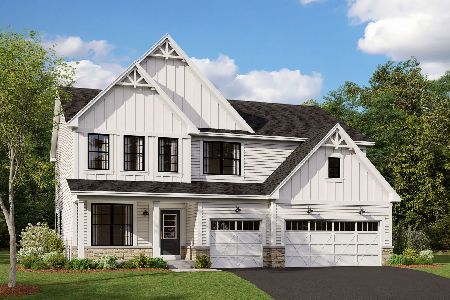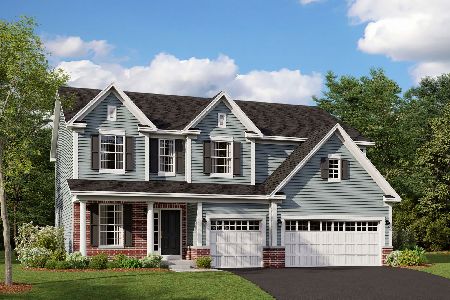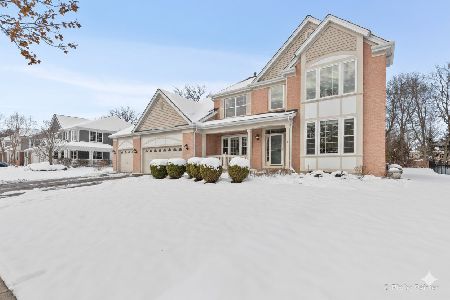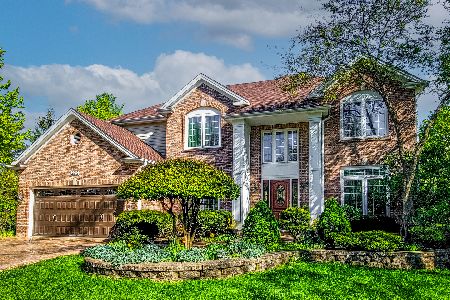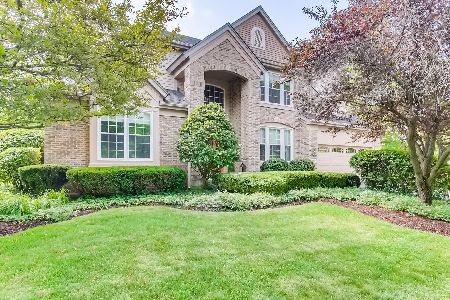2900 Andrus Drive, West Chicago, Illinois 60185
$442,000
|
Sold
|
|
| Status: | Closed |
| Sqft: | 3,212 |
| Cost/Sqft: | $138 |
| Beds: | 4 |
| Baths: | 3 |
| Year Built: | 1999 |
| Property Taxes: | $10,635 |
| Days On Market: | 2507 |
| Lot Size: | 0,34 |
Description
~*ST. CHARLES SCHOOLS*~ D#303~ Hapsburg plan w/extended Family Room and larger Mud Room in Cornerstone Lakes on large semi-private homesite. 4 Bedrooms + DEN + 2 Full & 1 Half Bathrooms + Full Finished Deep Pour Basement. 2-story foyer flows to large open floorplan. Recently updated Kitchen w/white cabinets, granite counters, subway tile and NEW SS appliances. Oversized Family Room offers a beautiful fireplace. 1st Fl Den, extended Laundry Room w/wash tub, and Powder Room finish the level. Master Suite w/walk-in closets and separate tub, shower and commode area. 3 more bedrooms + Hall Bath w/separate shower/commode area maximizes usage. HUGE Full Finished Basement w/ 2nd Family, Media and Game Rooms, Bar and 14x11 Storage ROOM, NOT CRAWL! Zoned heating/cooling. Private outdoor space includes professional landscaping and expansive composite deck with built-in hot tub. NEW: (2019) Backsplash; (2018) Roof, 1st Fl Furnace, Kitchen Granite; (2017) Siding, Appliances; (2015) Water Heater.
Property Specifics
| Single Family | |
| — | |
| — | |
| 1999 | |
| Full | |
| HAPSBURG+ | |
| No | |
| 0.34 |
| Du Page | |
| Cornerstone Lakes | |
| 0 / Not Applicable | |
| None | |
| Public | |
| Public Sewer | |
| 10265713 | |
| 0119310016 |
Nearby Schools
| NAME: | DISTRICT: | DISTANCE: | |
|---|---|---|---|
|
Grade School
Norton Creek Elementary School |
303 | — | |
|
Middle School
Wredling Middle School |
303 | Not in DB | |
|
High School
St. Charles East High School |
303 | Not in DB | |
Property History
| DATE: | EVENT: | PRICE: | SOURCE: |
|---|---|---|---|
| 29 Mar, 2019 | Sold | $442,000 | MRED MLS |
| 10 Feb, 2019 | Under contract | $443,108 | MRED MLS |
| 6 Feb, 2019 | Listed for sale | $443,108 | MRED MLS |
Room Specifics
Total Bedrooms: 4
Bedrooms Above Ground: 4
Bedrooms Below Ground: 0
Dimensions: —
Floor Type: Carpet
Dimensions: —
Floor Type: Carpet
Dimensions: —
Floor Type: Carpet
Full Bathrooms: 3
Bathroom Amenities: Separate Shower,Double Sink,Garden Tub
Bathroom in Basement: 0
Rooms: Den,Storage,Recreation Room,Family Room
Basement Description: Finished
Other Specifics
| 2 | |
| Concrete Perimeter | |
| Asphalt | |
| Deck, Porch, Hot Tub | |
| Landscaped,Wooded | |
| 69X189X112X151 | |
| — | |
| Full | |
| Bar-Dry, First Floor Laundry | |
| Range, Microwave, Dishwasher, Refrigerator, Washer, Dryer, Disposal | |
| Not in DB | |
| Sidewalks, Street Lights, Street Paved | |
| — | |
| — | |
| Attached Fireplace Doors/Screen, Gas Log, Gas Starter |
Tax History
| Year | Property Taxes |
|---|---|
| 2019 | $10,635 |
Contact Agent
Nearby Similar Homes
Nearby Sold Comparables
Contact Agent
Listing Provided By
Keller Williams Inspire - Geneva



