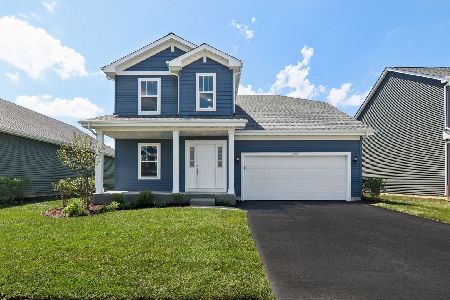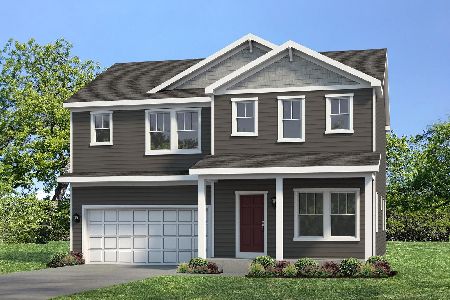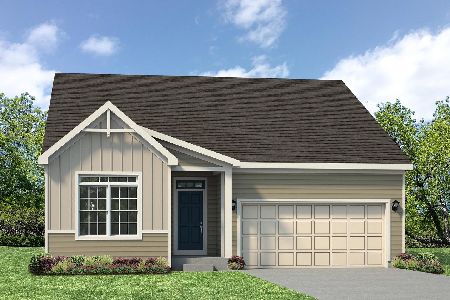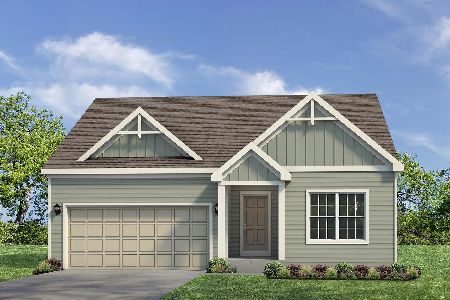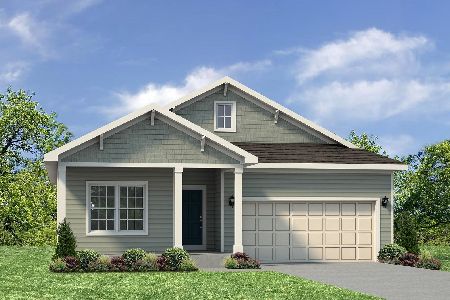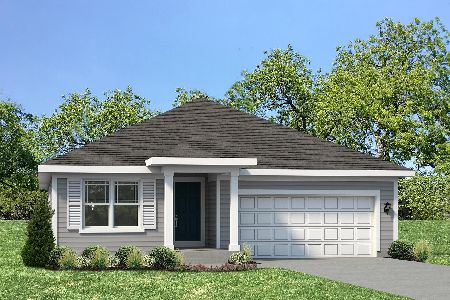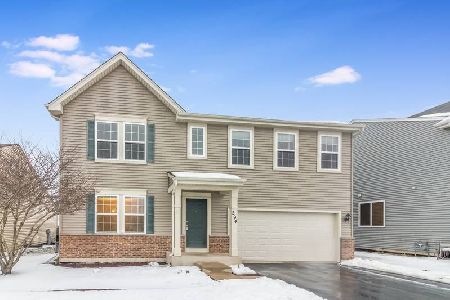289 Charles Street, Cortland, Illinois 60112
$329,900
|
Sold
|
|
| Status: | Closed |
| Sqft: | 1,870 |
| Cost/Sqft: | $176 |
| Beds: | 3 |
| Baths: | 2 |
| Year Built: | 2023 |
| Property Taxes: | $0 |
| Days On Market: | 902 |
| Lot Size: | 0,14 |
Description
This model is on track for September occupancy and offers 1870 square feet with a full unfinished basement for additional living space if needed. This open layout provides a desirable split bedroom floor plan! You'll find easy maintenance engineered wood floors and led lighting throughout! Large kitchen features shaker style ~ soft close ~ cabinets, Island, GRANITE counters, brand new Stainless Steel appliances, a table eating area and large pantry. Family room with cathedral ceiling. Primary bedroom with walk in closet and en suite. The primary en suite offers a double vanity and tiled shower. Convenient main floor laundry. The 2 additional bedrooms share the additional full hall bath. 2 car attached garage! Why buy used when you can buy NEW! We like to call this model The Complete Model - the builder is including such things as a FULL appliance package (fridge, micro, dishwasher, stove/oven and even washer and dryer). In addition, this subdivision has an SSA tax included on the annual property tax bill.....the builder will ensure the SSA is completely satisfied prior to closing (giving you that much more purchase power). This home is expected to be completed for a September move in date.
Property Specifics
| Single Family | |
| — | |
| — | |
| 2023 | |
| — | |
| MERKIN | |
| No | |
| 0.14 |
| De Kalb | |
| Richland Trails | |
| 75 / Quarterly | |
| — | |
| — | |
| — | |
| 11791083 | |
| 0920152018 |
Property History
| DATE: | EVENT: | PRICE: | SOURCE: |
|---|---|---|---|
| 14 Sep, 2023 | Sold | $329,900 | MRED MLS |
| 14 Jul, 2023 | Under contract | $329,900 | MRED MLS |
| 24 May, 2023 | Listed for sale | $329,900 | MRED MLS |
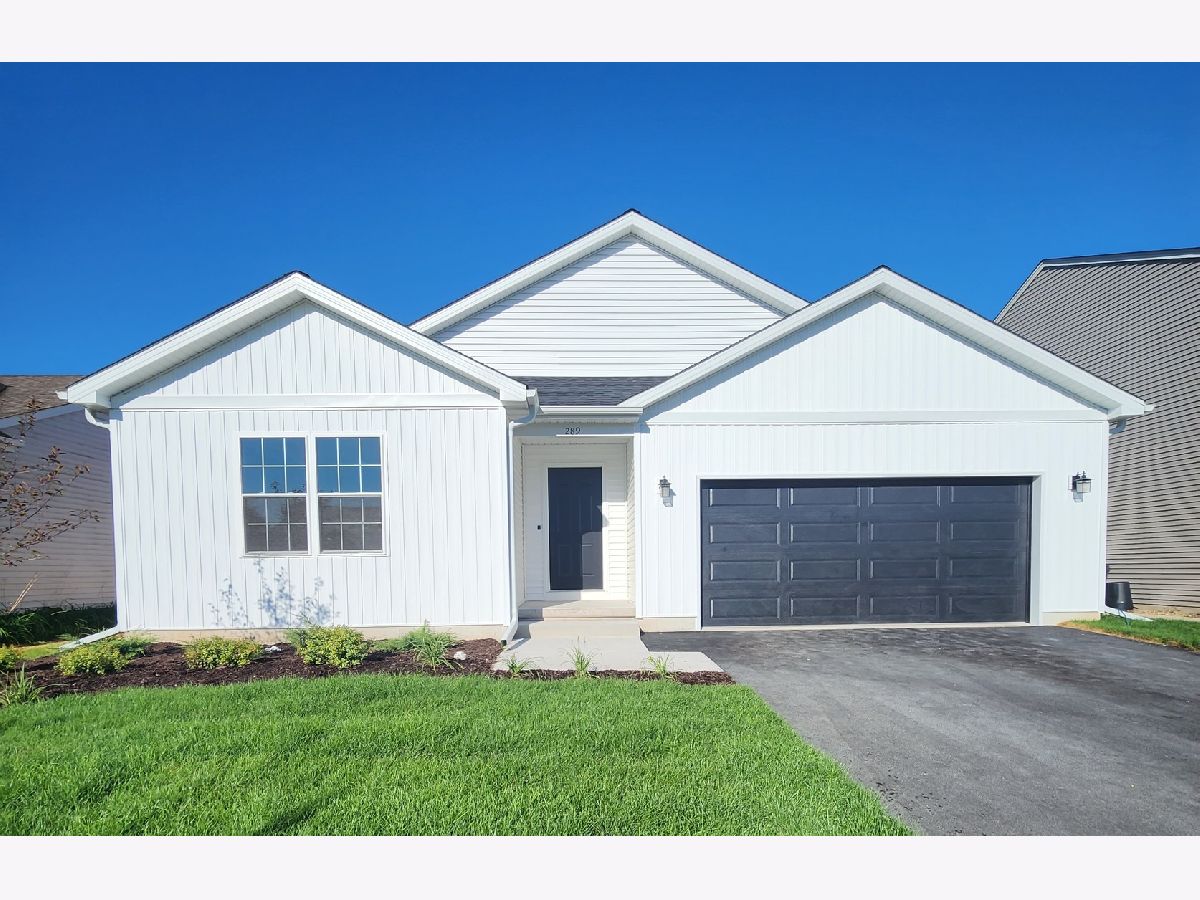
Room Specifics
Total Bedrooms: 3
Bedrooms Above Ground: 3
Bedrooms Below Ground: 0
Dimensions: —
Floor Type: —
Dimensions: —
Floor Type: —
Full Bathrooms: 2
Bathroom Amenities: Separate Shower,Double Sink
Bathroom in Basement: 0
Rooms: —
Basement Description: Unfinished
Other Specifics
| 2 | |
| — | |
| Asphalt | |
| — | |
| — | |
| 110 X 55 | |
| — | |
| — | |
| — | |
| — | |
| Not in DB | |
| — | |
| — | |
| — | |
| — |
Tax History
| Year | Property Taxes |
|---|
Contact Agent
Nearby Similar Homes
Nearby Sold Comparables
Contact Agent
Listing Provided By
Baird & Warner Fox Valley - Geneva

