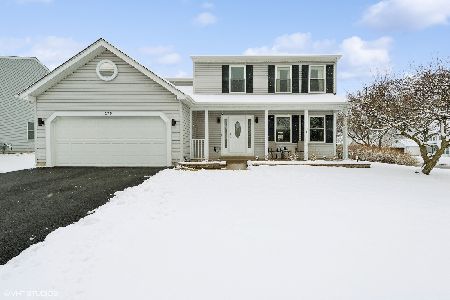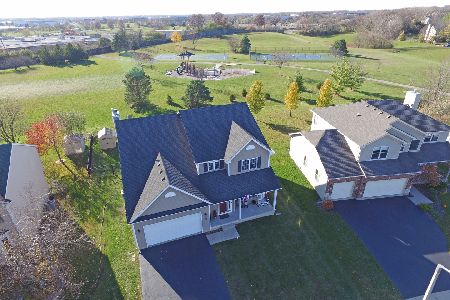289 Greenview Drive, Crystal Lake, Illinois 60014
$395,000
|
Sold
|
|
| Status: | Closed |
| Sqft: | 2,324 |
| Cost/Sqft: | $172 |
| Beds: | 4 |
| Baths: | 3 |
| Year Built: | 1993 |
| Property Taxes: | $8,118 |
| Days On Market: | 558 |
| Lot Size: | 0,19 |
Description
Inviting 4 bedroom 2 and a half bathroom home featuring a Full Finished Basement with possible 5th bedroom located in Greenbrier Park neighborhood directly across from Feinberg Park with playground, trails, and tennis courts. Step inside to the 2,300+ Sq Ft of living space plus the finished basement with rec room, office, laundry room, and plenty of storage space. Foyer, kitchen, and eating area offer tile flooring and newer Stainless Steel appliances. The living room, dining room, and family room are all carpeted. Roof and siding replaced in the last 10 years. A large vaulted primary suite includes a full bathroom with separate shower and soaking tub plus dual sinks. 2 car attached garage. New Marvin windows, battery backup to sump pump, new faucets and valves, and newer flooring and shower doors in bathrooms, plus paid for ADT home security system stays! Professionally landscaped with fenced backyard including a brick paver patio and large storage shed. So close to Pingree Rd Metra station and Award winning Crystal Lake schools!
Property Specifics
| Single Family | |
| — | |
| — | |
| 1993 | |
| — | |
| WESTFIELD | |
| No | |
| 0.19 |
| — | |
| Greenbrier Park | |
| 0 / Not Applicable | |
| — | |
| — | |
| — | |
| 12111396 | |
| 1903157003 |
Nearby Schools
| NAME: | DISTRICT: | DISTANCE: | |
|---|---|---|---|
|
Grade School
Coventry Elementary School |
47 | — | |
|
Middle School
Hannah Beardsley Middle School |
47 | Not in DB | |
|
High School
Crystal Lake Central High School |
155 | Not in DB | |
Property History
| DATE: | EVENT: | PRICE: | SOURCE: |
|---|---|---|---|
| 6 Nov, 2024 | Sold | $395,000 | MRED MLS |
| 7 Oct, 2024 | Under contract | $400,000 | MRED MLS |
| 7 Aug, 2024 | Listed for sale | $400,000 | MRED MLS |
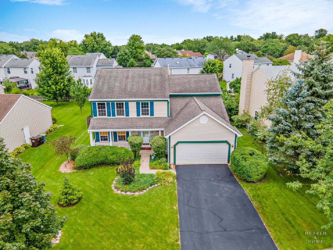
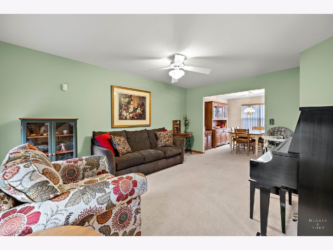
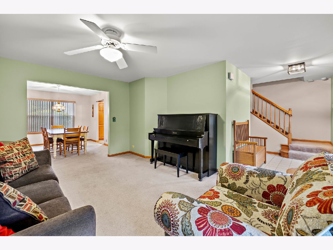
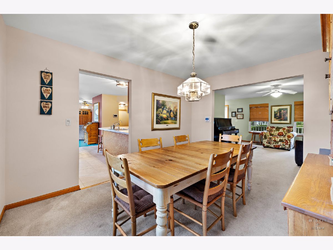
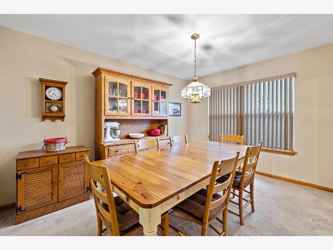
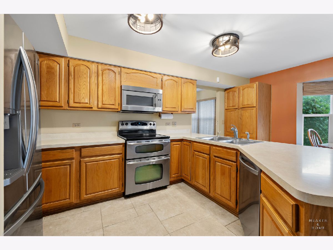
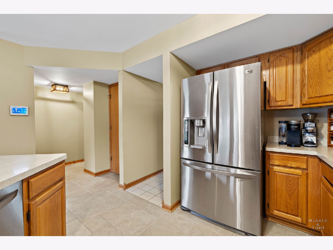
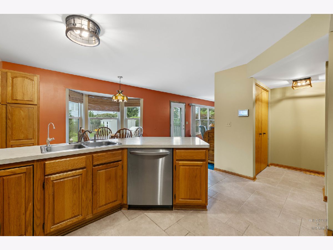
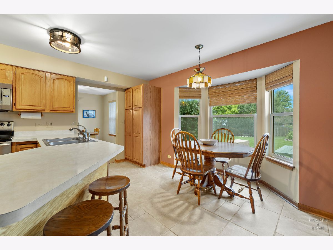
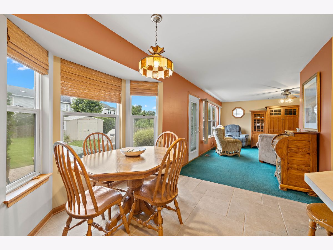
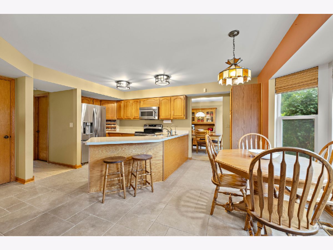
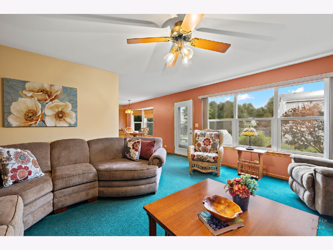
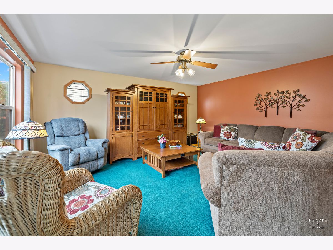
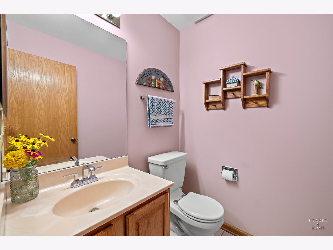
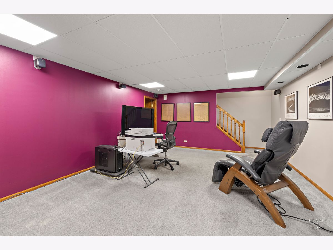
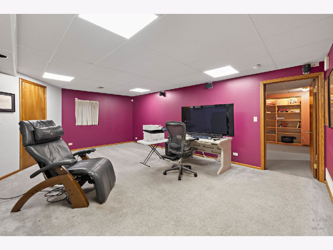
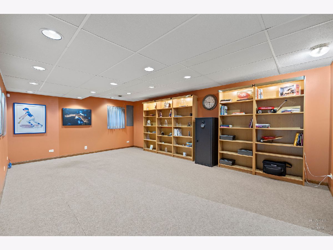
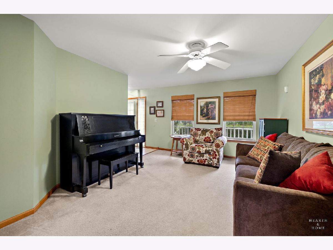
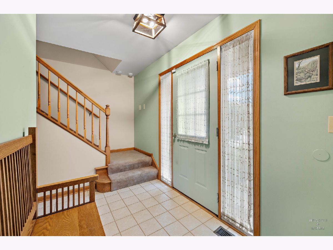
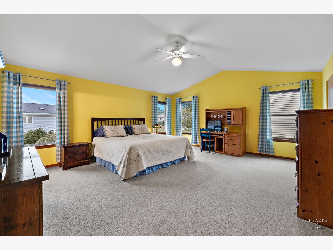
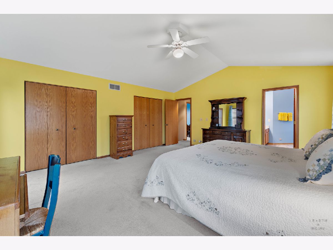
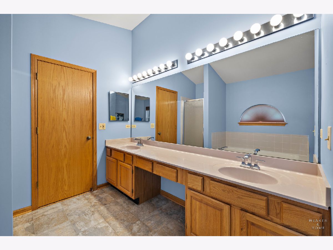
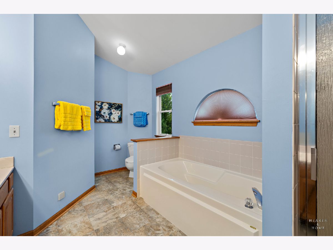
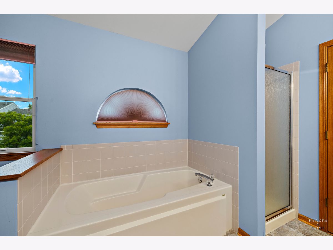
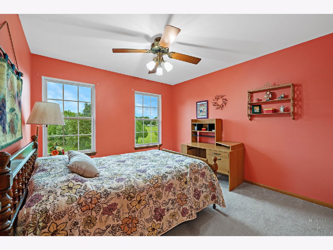
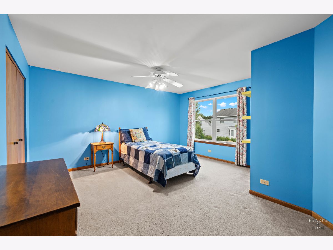
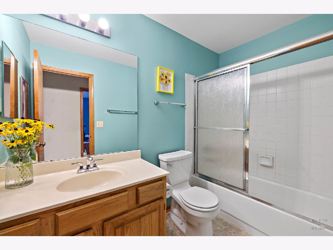
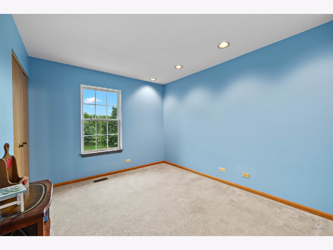
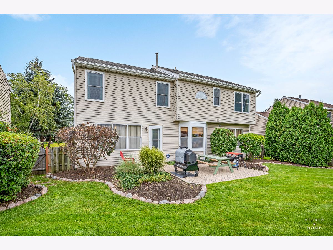
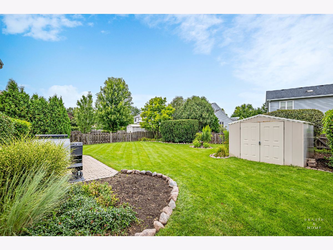
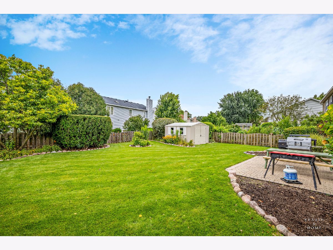
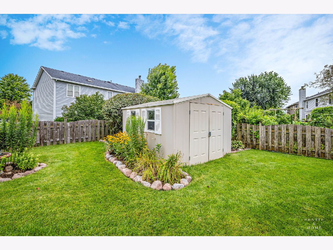
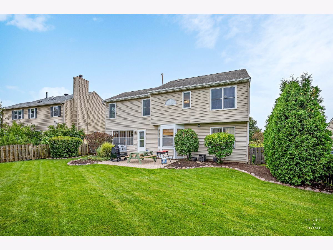
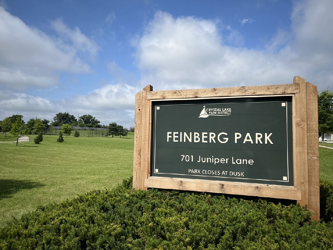
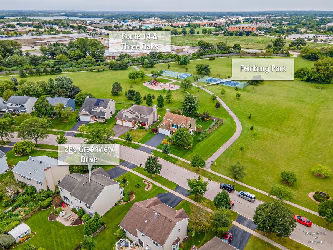
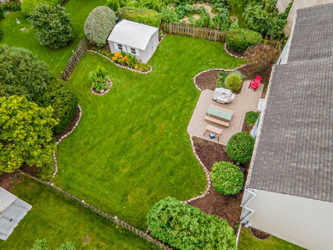
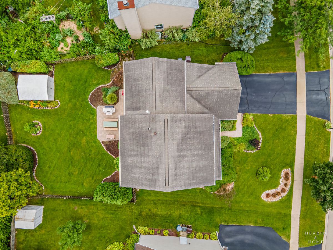
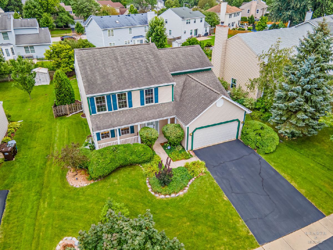
Room Specifics
Total Bedrooms: 4
Bedrooms Above Ground: 4
Bedrooms Below Ground: 0
Dimensions: —
Floor Type: —
Dimensions: —
Floor Type: —
Dimensions: —
Floor Type: —
Full Bathrooms: 3
Bathroom Amenities: Separate Shower,Double Sink,Soaking Tub
Bathroom in Basement: 0
Rooms: —
Basement Description: —
Other Specifics
| 2 | |
| — | |
| — | |
| — | |
| — | |
| 80X128X56X120 | |
| Unfinished | |
| — | |
| — | |
| — | |
| Not in DB | |
| — | |
| — | |
| — | |
| — |
Tax History
| Year | Property Taxes |
|---|---|
| 2024 | $8,118 |
Contact Agent
Nearby Similar Homes
Nearby Sold Comparables
Contact Agent
Listing Provided By
Keller Williams Success Realty





