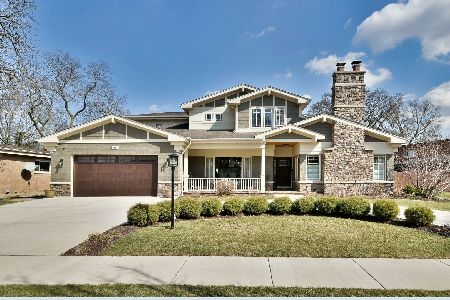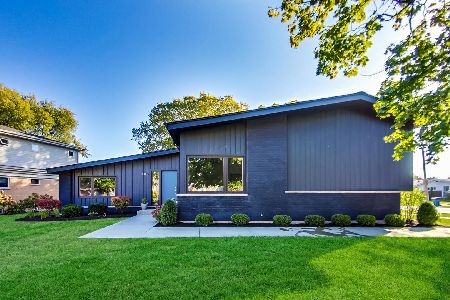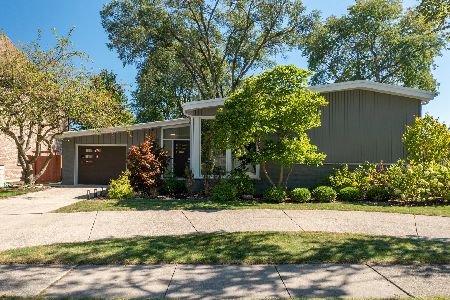303 Poplar Avenue, Elmhurst, Illinois 60126
$1,009,000
|
Sold
|
|
| Status: | Closed |
| Sqft: | 4,392 |
| Cost/Sqft: | $239 |
| Beds: | 5 |
| Baths: | 6 |
| Year Built: | 1958 |
| Property Taxes: | $18,621 |
| Days On Market: | 1749 |
| Lot Size: | 0,26 |
Description
Stunning recent remodel and addition in this centrally located Transitional style home with 5 bedrooms, 4.2 bath home on oversized 80 wide lot with amazing outdoor and indoor space. Very rare 1/4 acre lot. This home has flexible floor plan with both first floor and second floor master suites, and plenty of room for work-from-home or e-learning. Hardwood floors throughout most of first floor. Neutral carpet 2nd floor and basement. Mud room, Butler's pantry, walk-in closets and kitchen pantry. Beautiful 2 panel doors and sleek trim package throughout home. 3 finished floors plus still plenty of storage! 2 and 1/2 car garage, parking pad holds 5+ cars. Basement has exterior access. This renovation was very well thought out, designed by architect Rich Barnes and Kristin Petro Interiors, home has transitional timeless finishes. Kitchen has a TON of cabinets, Electrolux cooktop, Kitchenaid dishwasher (2019), warming drawer, Electrolux double oven, new ice maker, built-in table with nook for hiding condiments, butler's pantry with beverage fridge and wine rack, granite and quartz countertops. 2 wood-burning fireplaces. Awesome storage throughout this home. Kids will love the Sport Court, adults will love the beautiful brick paver patio, and welcome the space to roam both inside an out. First floor den/ office plus large master suite with walk-in closet and bath with step-in shower. Extra wide doorways on first floor, plus extra laundry hookup enables one level living. All new copper plumbing. Central Vacuum, 2 furnaces/ CAC, security system, Pella windows, Luxury owner's suite(s), Jack-n-Jill bath, Must see! Showings after 4:00 M-F, and anytime on weekends. 2-3 hours notice is appreciated. Thank you for respecting COVID rules and wearing a mask. Please leave lights as you found them and please provide a business card & feedback.
Property Specifics
| Single Family | |
| — | |
| — | |
| 1958 | |
| Partial,Walkout | |
| — | |
| No | |
| 0.26 |
| Du Page | |
| — | |
| — / Not Applicable | |
| None | |
| Lake Michigan,Public | |
| Public Sewer | |
| 11042110 | |
| 0601407018 |
Nearby Schools
| NAME: | DISTRICT: | DISTANCE: | |
|---|---|---|---|
|
Grade School
Edison Elementary School |
205 | — | |
|
Middle School
Sandburg Middle School |
205 | Not in DB | |
|
High School
York Community High School |
205 | Not in DB | |
Property History
| DATE: | EVENT: | PRICE: | SOURCE: |
|---|---|---|---|
| 30 Jul, 2021 | Sold | $1,009,000 | MRED MLS |
| 8 Apr, 2021 | Under contract | $1,049,000 | MRED MLS |
| 4 Apr, 2021 | Listed for sale | $1,049,000 | MRED MLS |
| 15 Jul, 2025 | Sold | $1,385,000 | MRED MLS |
| 2 Jun, 2025 | Under contract | $1,450,000 | MRED MLS |
| — | Last price change | $1,500,000 | MRED MLS |
| 19 May, 2025 | Listed for sale | $1,500,000 | MRED MLS |
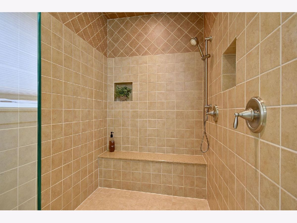
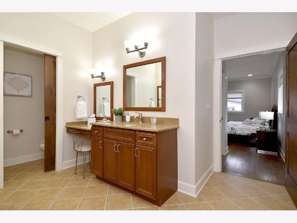
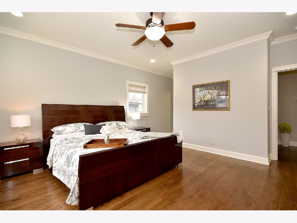
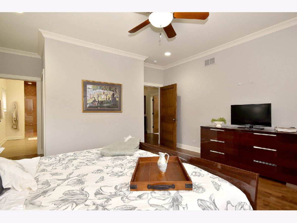
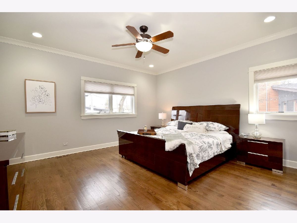
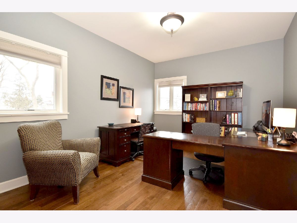
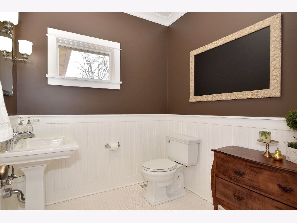
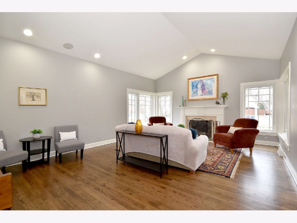
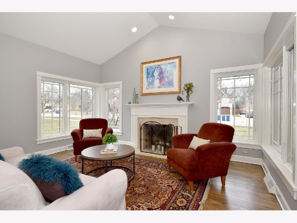
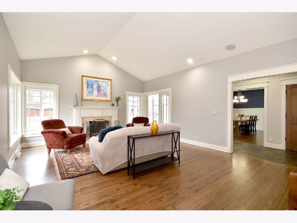
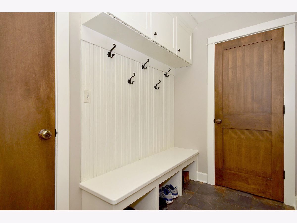
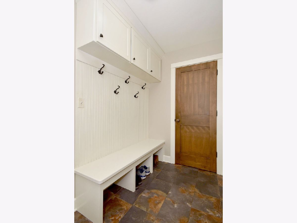
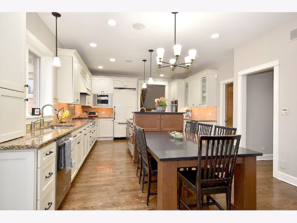
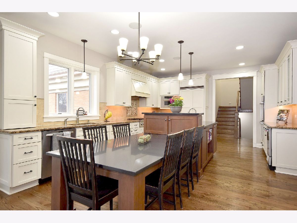
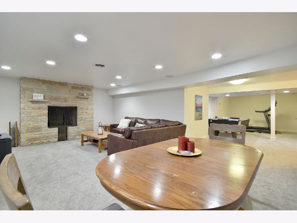
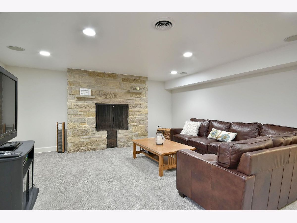
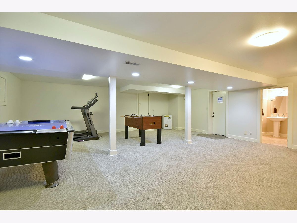
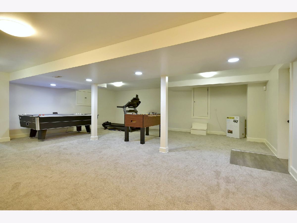
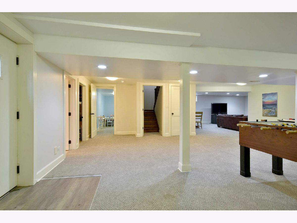
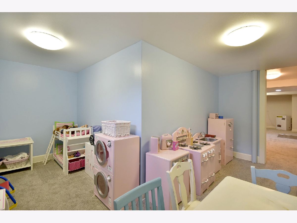
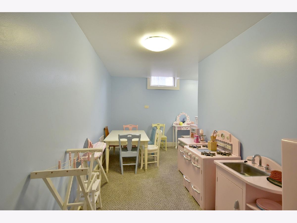
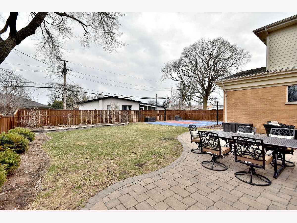
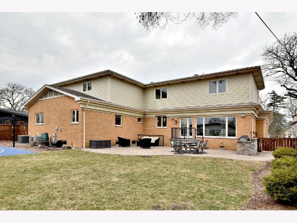
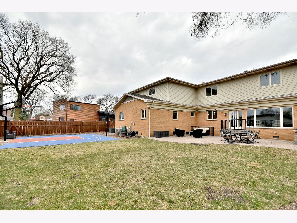
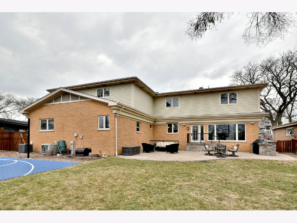
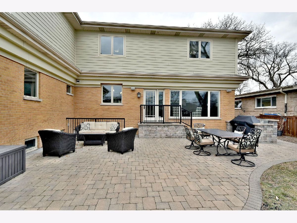
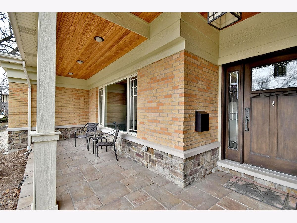
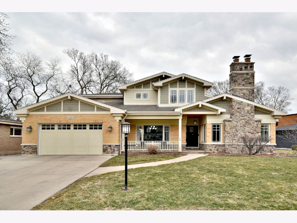
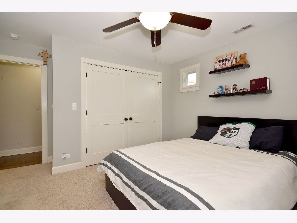
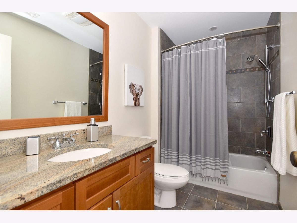
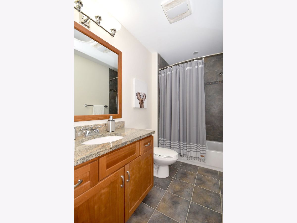
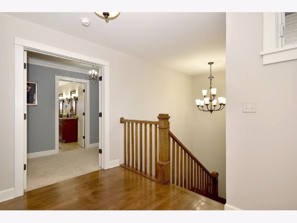
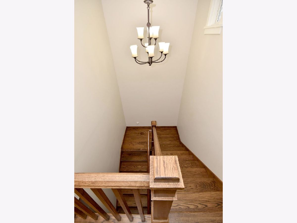
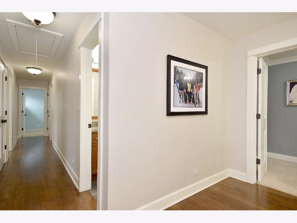
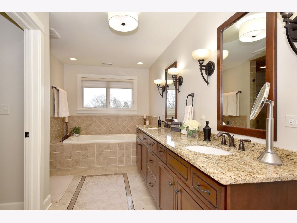
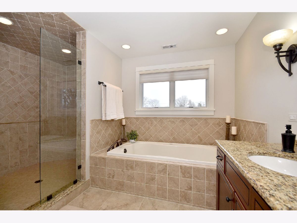
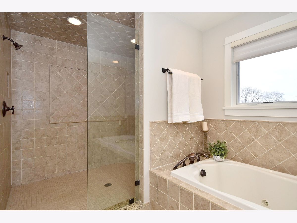
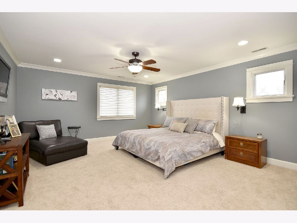
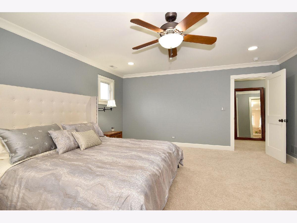
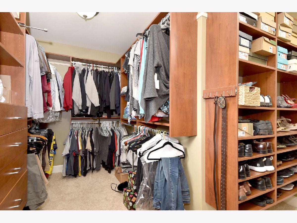
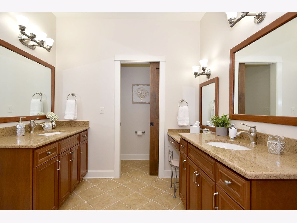
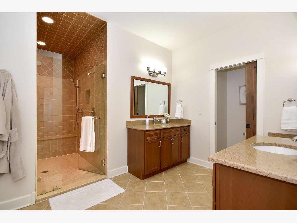
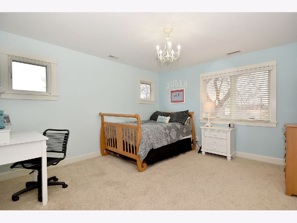
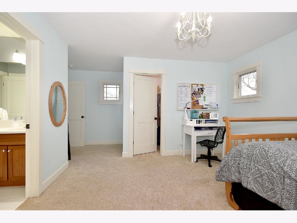
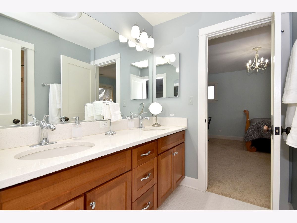
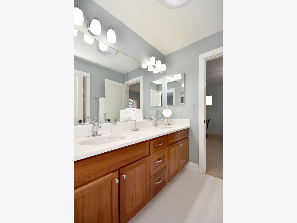
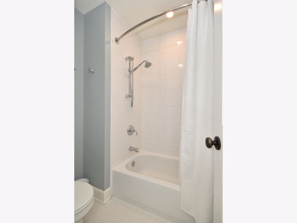
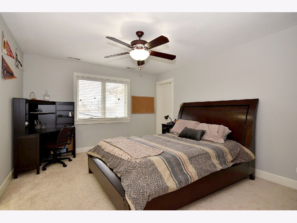
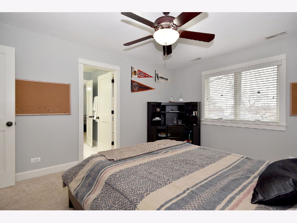
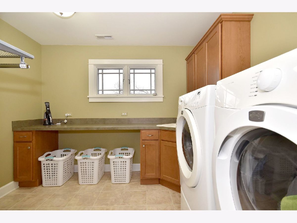
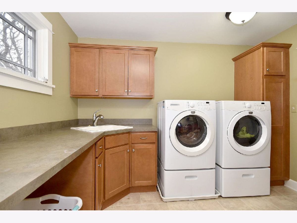
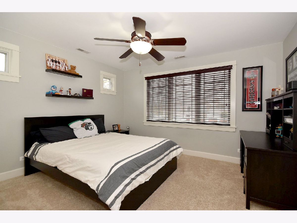
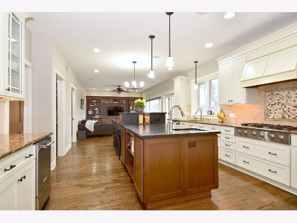
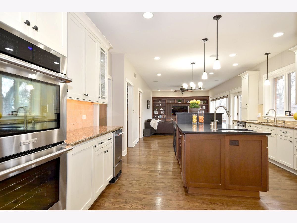
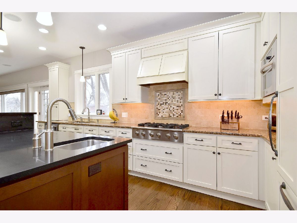
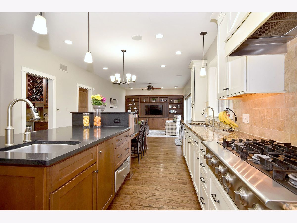
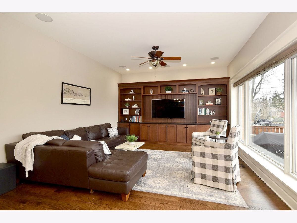
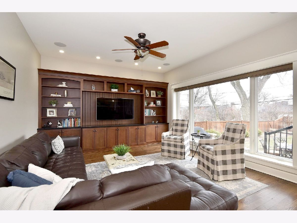
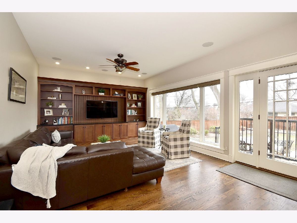
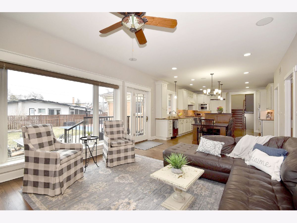
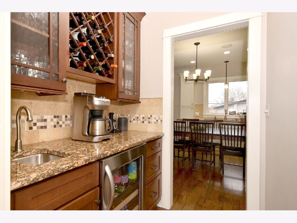
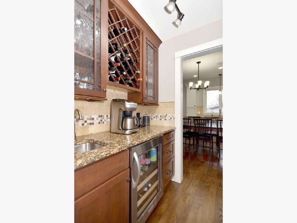
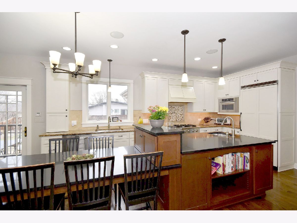
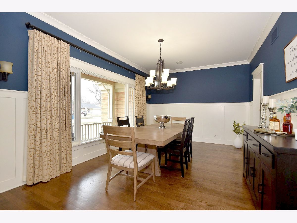
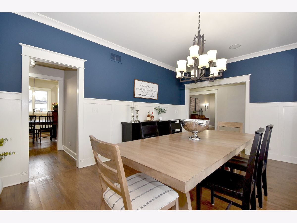
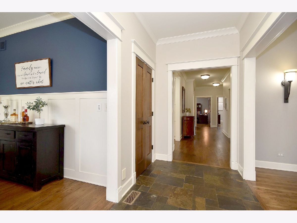
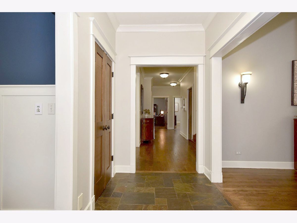
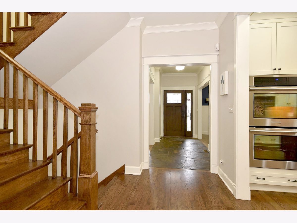
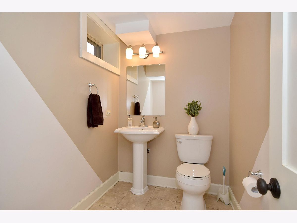
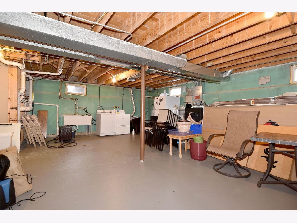
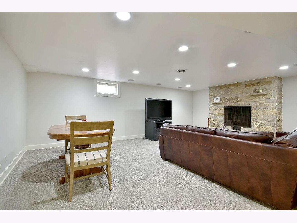
Room Specifics
Total Bedrooms: 5
Bedrooms Above Ground: 5
Bedrooms Below Ground: 0
Dimensions: —
Floor Type: Carpet
Dimensions: —
Floor Type: Carpet
Dimensions: —
Floor Type: Carpet
Dimensions: —
Floor Type: —
Full Bathrooms: 6
Bathroom Amenities: Whirlpool,Separate Shower,Double Sink
Bathroom in Basement: 1
Rooms: Bedroom 5,Office,Recreation Room,Play Room,Game Room,Mud Room,Storage
Basement Description: Finished,Crawl,Exterior Access,Rec/Family Area
Other Specifics
| 2 | |
| Concrete Perimeter | |
| Concrete | |
| Patio, Porch | |
| Fenced Yard | |
| 80 X 138 | |
| — | |
| Full | |
| Bar-Wet, Hardwood Floors, First Floor Bedroom, Second Floor Laundry, First Floor Full Bath, Built-in Features, Walk-In Closet(s) | |
| Double Oven, Microwave, Dishwasher, High End Refrigerator, Washer, Dryer, Disposal, Stainless Steel Appliance(s), Other | |
| Not in DB | |
| — | |
| — | |
| — | |
| Wood Burning |
Tax History
| Year | Property Taxes |
|---|---|
| 2021 | $18,621 |
| 2025 | $22,320 |
Contact Agent
Nearby Similar Homes
Nearby Sold Comparables
Contact Agent
Listing Provided By
L.W. Reedy Real Estate







