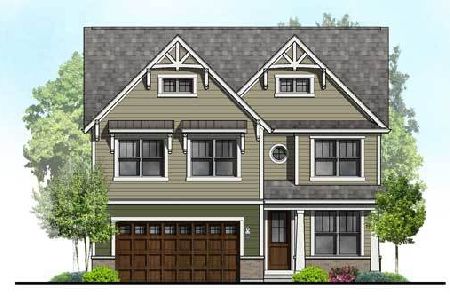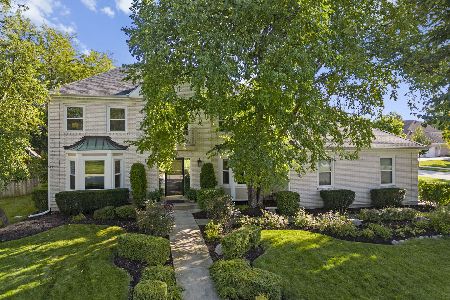2900 Kingston Drive, Buffalo Grove, Illinois 60089
$520,000
|
Sold
|
|
| Status: | Closed |
| Sqft: | 3,288 |
| Cost/Sqft: | $167 |
| Beds: | 5 |
| Baths: | 3 |
| Year Built: | 1990 |
| Property Taxes: | $17,653 |
| Days On Market: | 1912 |
| Lot Size: | 0,38 |
Description
Charming two-story Colonial home located within minutes to award winning Stevenson High School, parks and more. Ready for you to come call it home. Warm inviting foyer opens to the formal living room featuring remarkably kept hardwood flooring. Adjoining dining room perfectly located off the kitchen ideal for hosting family and friends. Eat-in kitchen with an abundance of cabinets- peninsula cabinets have doors on both sides for ease of access. Quality appliances featuring stainless steel double oven, Kenmore Elite refrigerator, and Whirlpool microwave. Large closet pantry and bayed eating area where you can find yourself enjoying your morning coffee while enjoying views of the backyard. Family room accented by floor-to-ceiling brick fireplace with raised hearth is perfect for entertaining or cozy nights in. Step out the door to enjoy outdoor living on your private deck. Back inside a full bath and versatile room that can be used as a home office or bedroom complete the first floor. Head upstairs where you will find the perfect place to end your busy days. The main bedroom offers a walk-in closet and private bath with double sink vanity, separate shower and private tub and shower combo. Four additional bedrooms with generous closet space, full bath with dual sink vanity. Adding to the home a full basement is just waiting for your finishing touches. 3 car garage!
Property Specifics
| Single Family | |
| — | |
| Colonial | |
| 1990 | |
| Full | |
| — | |
| No | |
| 0.38 |
| Lake | |
| Canterbury Fields | |
| 0 / Not Applicable | |
| None | |
| Public | |
| Public Sewer | |
| 10859586 | |
| 15174090150000 |
Nearby Schools
| NAME: | DISTRICT: | DISTANCE: | |
|---|---|---|---|
|
Grade School
Ivy Hall Elementary School |
96 | — | |
|
Middle School
Twin Groves Middle School |
96 | Not in DB | |
|
High School
Adlai E Stevenson High School |
125 | Not in DB | |
Property History
| DATE: | EVENT: | PRICE: | SOURCE: |
|---|---|---|---|
| 29 Dec, 2020 | Sold | $520,000 | MRED MLS |
| 19 Nov, 2020 | Under contract | $549,000 | MRED MLS |
| — | Last price change | $589,000 | MRED MLS |
| 16 Sep, 2020 | Listed for sale | $589,000 | MRED MLS |
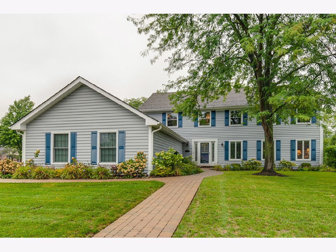
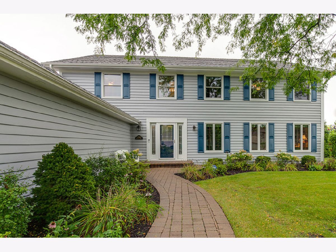
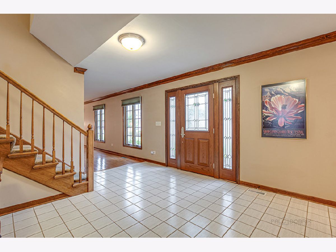
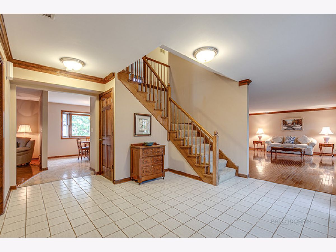
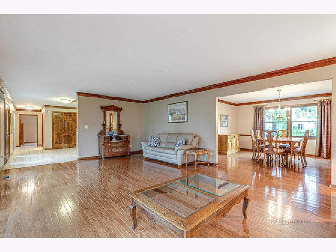
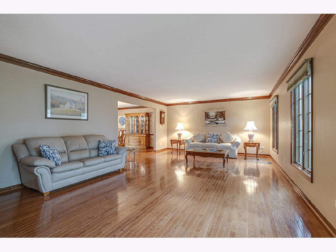
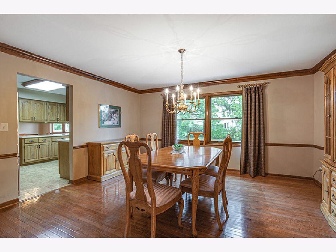
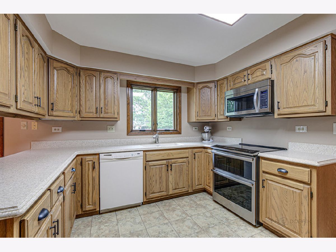
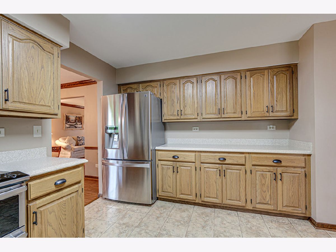
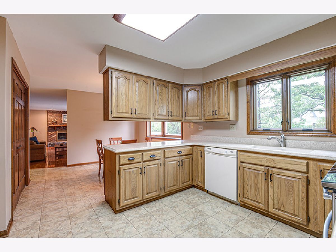
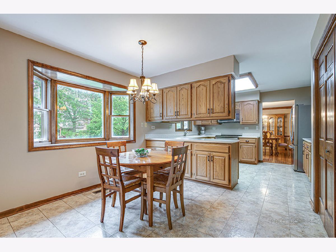
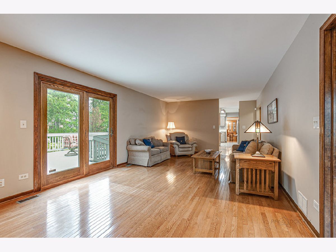
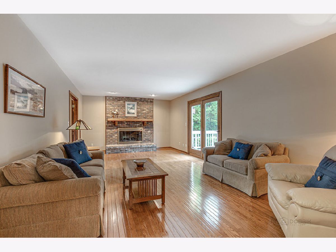
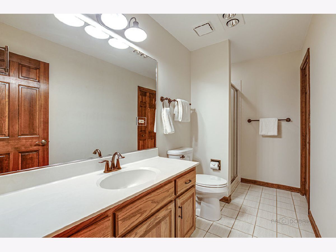
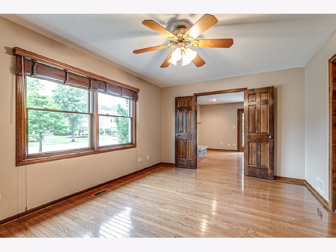
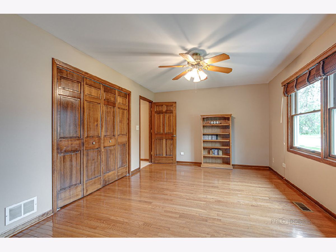
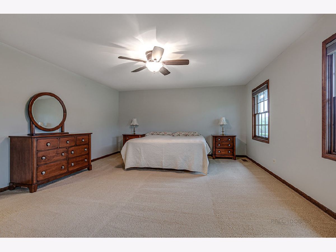
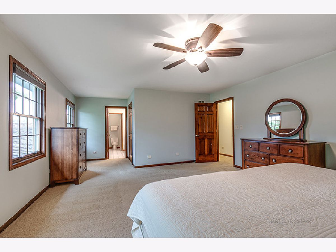
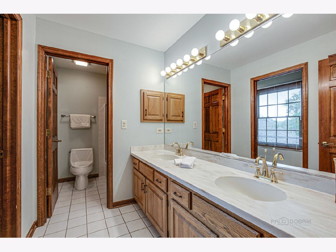
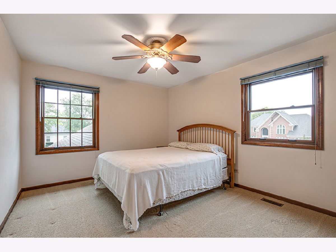
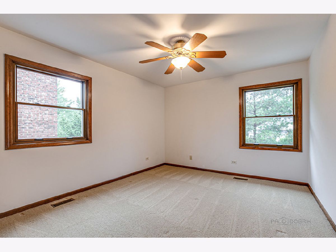
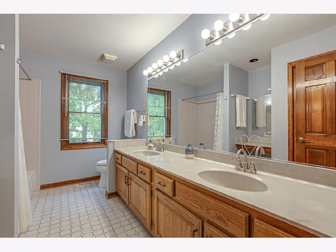
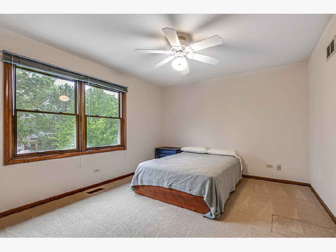
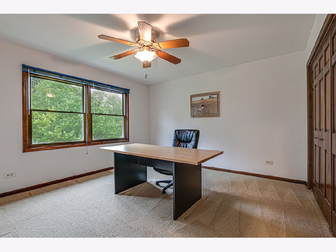
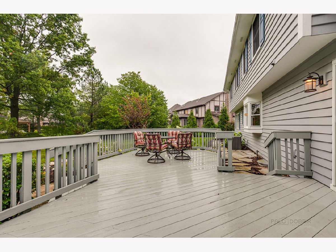
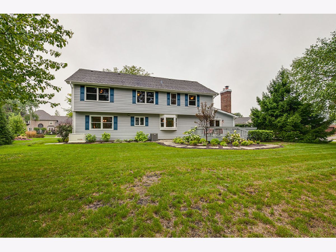
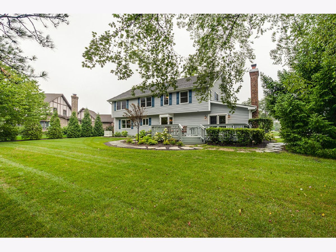
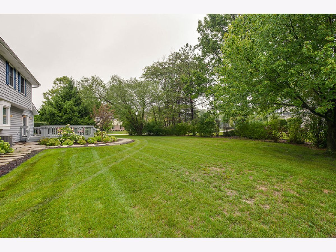
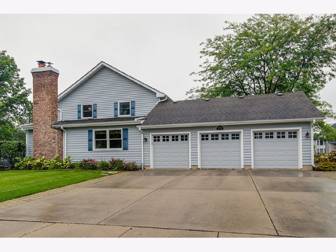
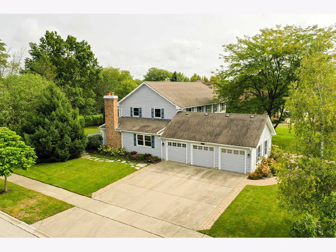
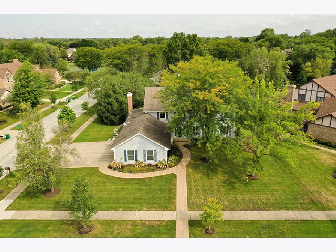
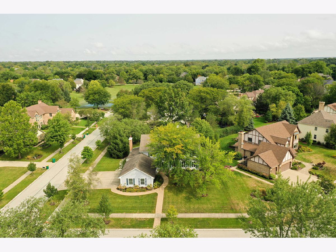
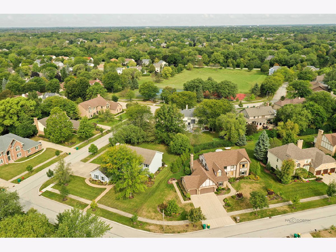
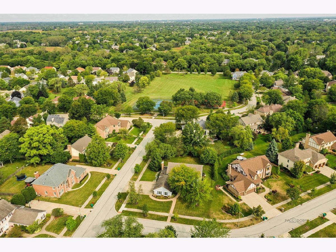
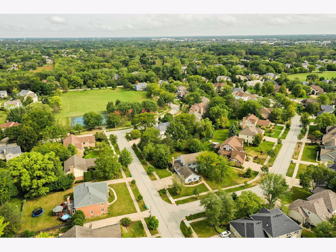
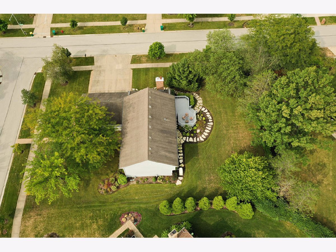
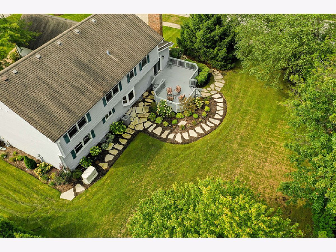
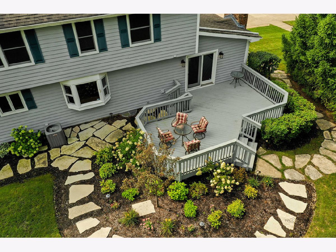
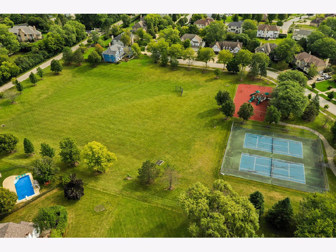
Room Specifics
Total Bedrooms: 5
Bedrooms Above Ground: 5
Bedrooms Below Ground: 0
Dimensions: —
Floor Type: Carpet
Dimensions: —
Floor Type: Carpet
Dimensions: —
Floor Type: Carpet
Dimensions: —
Floor Type: —
Full Bathrooms: 3
Bathroom Amenities: Separate Shower,Double Sink
Bathroom in Basement: 0
Rooms: Eating Area,Office,Bedroom 5
Basement Description: Partially Finished
Other Specifics
| 3 | |
| — | |
| Concrete | |
| Deck, Storms/Screens | |
| Corner Lot | |
| 149X109X149X108 | |
| — | |
| — | |
| Hardwood Floors, First Floor Full Bath, Walk-In Closet(s) | |
| Double Oven, Microwave, Dishwasher, Refrigerator, Washer, Dryer | |
| Not in DB | |
| Park, Curbs, Sidewalks, Street Lights, Street Paved | |
| — | |
| — | |
| Attached Fireplace Doors/Screen, Gas Log, Gas Starter |
Tax History
| Year | Property Taxes |
|---|---|
| 2020 | $17,653 |
Contact Agent
Nearby Similar Homes
Nearby Sold Comparables
Contact Agent
Listing Provided By
RE/MAX Suburban




