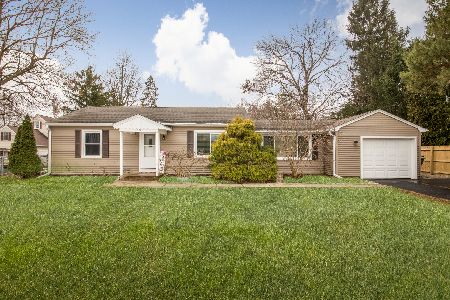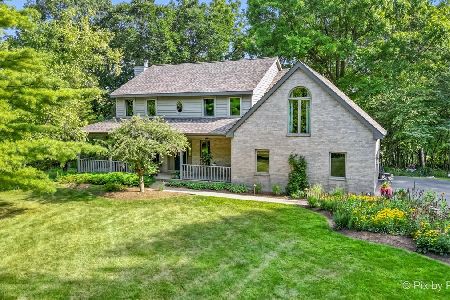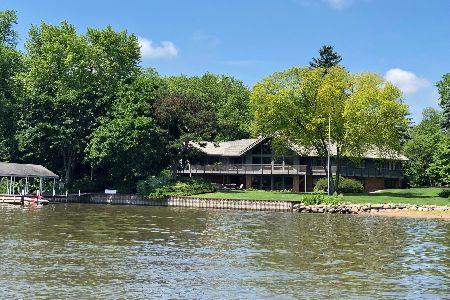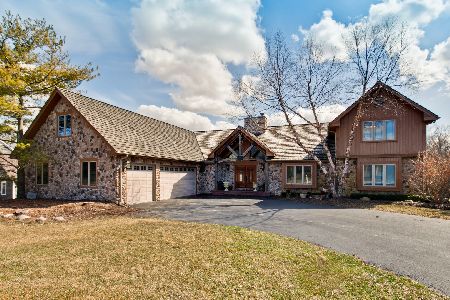28935 Fox Street, Cary, Illinois 60013
$483,000
|
Sold
|
|
| Status: | Closed |
| Sqft: | 3,000 |
| Cost/Sqft: | $165 |
| Beds: | 5 |
| Baths: | 4 |
| Year Built: | 2002 |
| Property Taxes: | $10,737 |
| Days On Market: | 2881 |
| Lot Size: | 0,97 |
Description
Escape from the hustle & bustle to your Northwoods retreat, tucked away in a quiet, unincorporated neighborhood w/ your own private pier on the River.This custom built executive ranch is situated on a pristine acre w/ gorgeous mature trees & established prof. landscaping. Since '02 this home has been lovingly maintained & enjoyed to the fullest. Inside, you're greeted by vaulted ceilings, generous room sizes & a stunning floor to ceiling fireplace. The expansive kitchen opens into the family rm, making this the perfect place to entertain & spend holidays w/ friends & family.The English basement features 9' ceilings, in-floor heat, wet bar, full bath, addl. bedroom & a ton of storage space. The huge space is perfect for parties, games,exercise rm.- anything you'd imagine.Major recent mechanical upgrades-high efficiency furnace, AC & boiler all BRAND NEW! Unwind on the huge deck w/ pergola or screened porch, overlooking your picture perfect property. Mins. from Metra & town. Cary schools
Property Specifics
| Single Family | |
| — | |
| Ranch | |
| 2002 | |
| Full,English | |
| CUSTOM | |
| No | |
| 0.97 |
| Lake | |
| — | |
| 0 / Not Applicable | |
| None | |
| Private Well | |
| Septic-Private | |
| 09874645 | |
| 13161040180000 |
Nearby Schools
| NAME: | DISTRICT: | DISTANCE: | |
|---|---|---|---|
|
Grade School
Deer Path Elementary School |
26 | — | |
|
Middle School
Cary Junior High School |
26 | Not in DB | |
|
High School
Cary-grove Community High School |
155 | Not in DB | |
Property History
| DATE: | EVENT: | PRICE: | SOURCE: |
|---|---|---|---|
| 1 Jun, 2018 | Sold | $483,000 | MRED MLS |
| 6 Apr, 2018 | Under contract | $495,000 | MRED MLS |
| 5 Mar, 2018 | Listed for sale | $495,000 | MRED MLS |
Room Specifics
Total Bedrooms: 5
Bedrooms Above Ground: 5
Bedrooms Below Ground: 0
Dimensions: —
Floor Type: Carpet
Dimensions: —
Floor Type: Carpet
Dimensions: —
Floor Type: Carpet
Dimensions: —
Floor Type: —
Full Bathrooms: 4
Bathroom Amenities: Whirlpool,Separate Shower,Double Sink
Bathroom in Basement: 1
Rooms: Bedroom 5,Eating Area,Foyer,Game Room,Great Room,Recreation Room
Basement Description: Finished
Other Specifics
| 3 | |
| Concrete Perimeter | |
| Asphalt | |
| Deck, Porch Screened, Screened Patio, Storms/Screens | |
| Dimensions to Center of Road,Landscaped,Water Rights,Wooded | |
| 130X319X130X324 | |
| Full,Unfinished | |
| Full | |
| Vaulted/Cathedral Ceilings, Skylight(s), Bar-Wet, Hardwood Floors, Heated Floors, First Floor Laundry | |
| Range, Microwave, Dishwasher, Refrigerator, Bar Fridge, Washer, Dryer | |
| Not in DB | |
| Water Rights, Street Paved | |
| — | |
| — | |
| Gas Log |
Tax History
| Year | Property Taxes |
|---|---|
| 2018 | $10,737 |
Contact Agent
Nearby Sold Comparables
Contact Agent
Listing Provided By
Coldwell Banker The Real Estate Group








