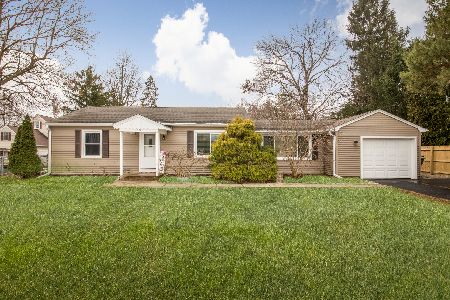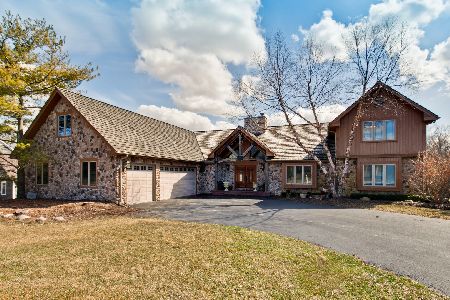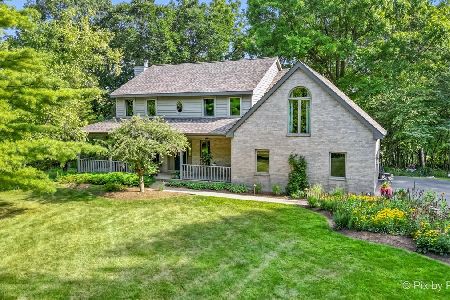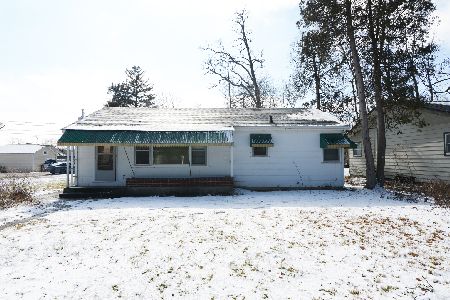23975 Hickory Nut Grove Road, Cary, Illinois 60013
$876,000
|
Sold
|
|
| Status: | Closed |
| Sqft: | 3,243 |
| Cost/Sqft: | $277 |
| Beds: | 5 |
| Baths: | 4 |
| Year Built: | 1986 |
| Property Taxes: | $16,344 |
| Days On Market: | 1794 |
| Lot Size: | 6,96 |
Description
Resort living begins here. Welcome to Fox Riverfront living at it's best! This is one of those homes that you pass by on a quiet ride down the water and marvel at the beautiful landscaping and the private pool while admiring the gorgeous home. Imagine living on waterfront property with over 220' feet of Fox River frontage complete with a sandy beach, in-ground pool and nearly 7 magnificent acres for the ultimate in private estate living. The grounds of this home are, by all standards, extra-special and the interior of this home takes advantage of all of it with views from nearly every room. Begin from the long, private tree lined drive up to the front and into the dramatic entryway that boasts soaring wood planked ceilings complemented by gleaming hardwood flooring which is found throughout much of this floor. On the other side of the towering stone fireplace is the living room with probably the most dramatic views of the river from the floor to ceiling windows. The nearby kitchen and dining room include an Thermadore induction cooktop, built-in ice maker, trash compactor, beverage cooler, JennAir built-in ovens, huge center island with breakfast bar, gorgeous granite countertops and loads of cabinetry and storage space-a serious cook's dream kitchen! The light filled sunroom is just off the kitchen/dining room and is surrounded by sliding doors that lead to the deck. On the other side of the living room, you will find the all-important home office with built-in bookcases and river views and just down the hall is a second bedroom, newly updated hall bath, and laundry room. The master retreat also resides on this floor with a private door to the deck, a huge walk-in closet, and a super spacious master bath with private commode and bidet, whirlpool tub, separate shower and multi-light changing mirrors. The walk-out lower level wears many hats with 3 additional bedrooms, a hall bath, family room with fireplace, game room, a second office and a full kitchen. This is the ultimate area for an in-law space, boomerang family members or long-term guests. This space is also perfect for year-round entertaining where the sliding door opens to the paver patio with access to the built-in pool (newly updated), the yard and onto the incredible beach. Other amenities include a 4th "garage" bay that is accessed through the second office and holds all the toys for river and backyard activities, a 26' x 8' storage room, a private pier with electric boat lift, an outdoor sprinkler system that uses river water plus much more! Own a little slice of paradise! You deserve it!
Property Specifics
| Single Family | |
| — | |
| Walk-Out Ranch | |
| 1986 | |
| Full,Walkout | |
| — | |
| Yes | |
| 6.96 |
| Lake | |
| — | |
| 0 / Not Applicable | |
| None | |
| Private Well | |
| Septic-Private | |
| 11003715 | |
| 13161010020000 |
Nearby Schools
| NAME: | DISTRICT: | DISTANCE: | |
|---|---|---|---|
|
Grade School
Three Oaks School |
26 | — | |
|
Middle School
Cary Junior High School |
26 | Not in DB | |
|
High School
Cary-grove Community High School |
155 | Not in DB | |
Property History
| DATE: | EVENT: | PRICE: | SOURCE: |
|---|---|---|---|
| 28 Aug, 2013 | Sold | $800,000 | MRED MLS |
| 18 Jul, 2013 | Under contract | $797,900 | MRED MLS |
| 27 Jun, 2013 | Listed for sale | $797,900 | MRED MLS |
| 30 Apr, 2021 | Sold | $876,000 | MRED MLS |
| 2 Mar, 2021 | Under contract | $899,900 | MRED MLS |
| 24 Feb, 2021 | Listed for sale | $899,900 | MRED MLS |
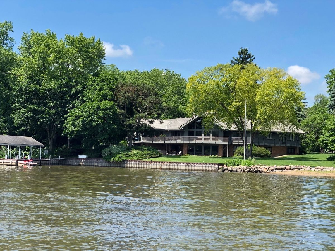
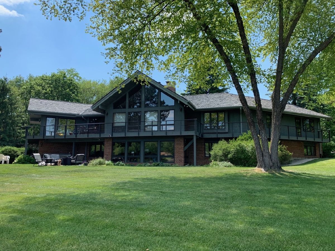
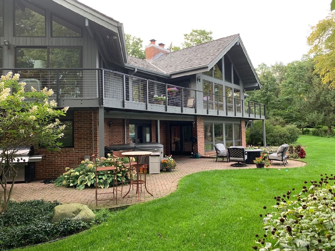
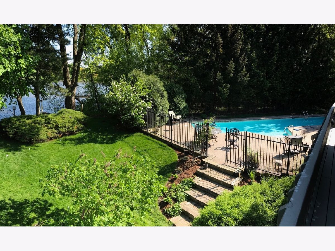
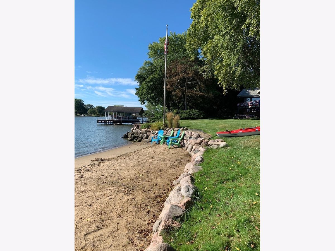
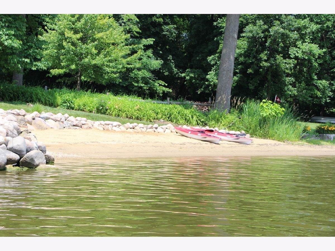
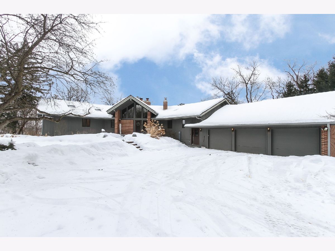
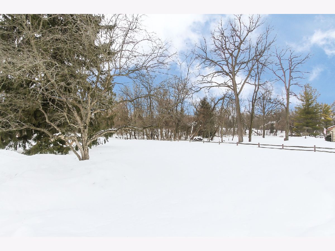
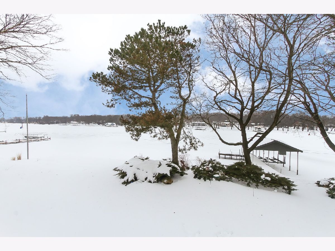
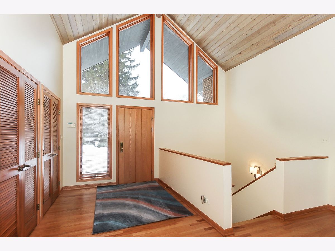
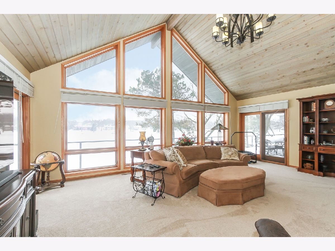
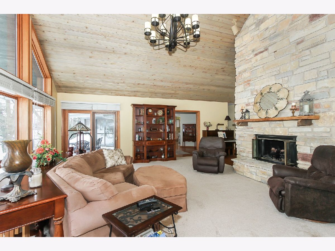
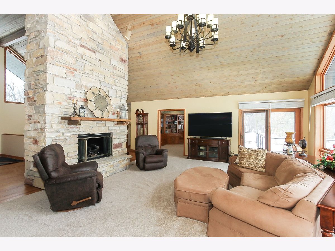
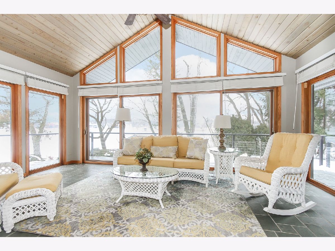
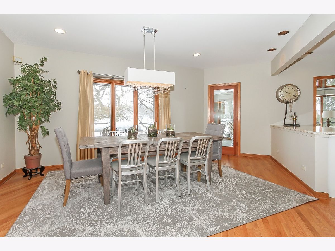
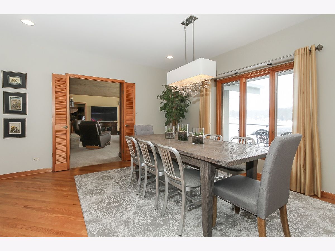
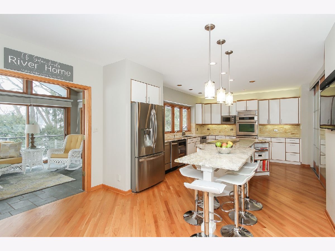

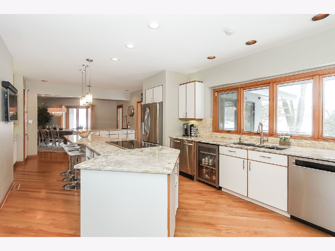
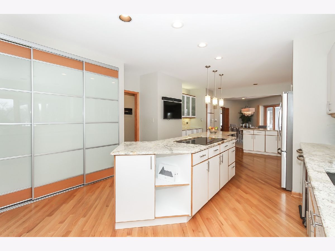
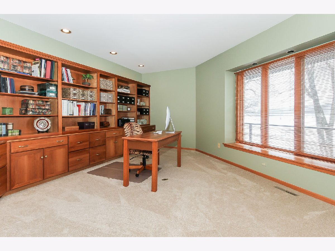
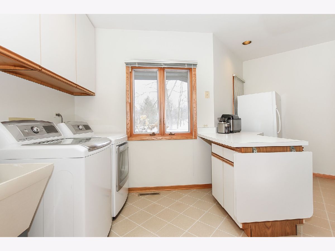
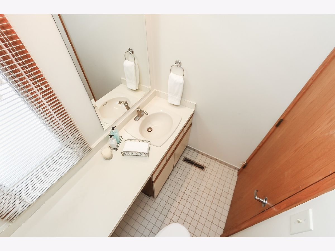
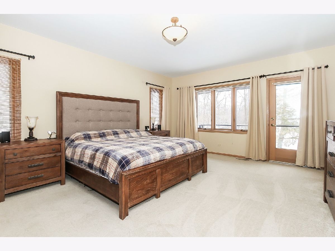
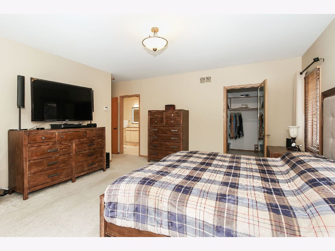
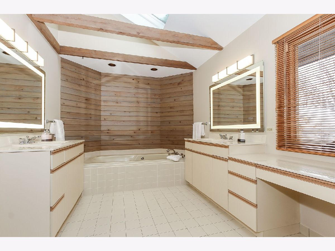
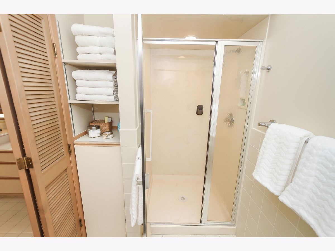
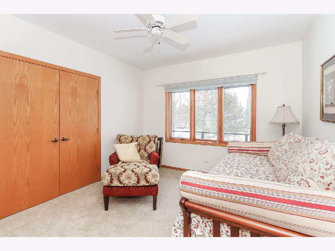
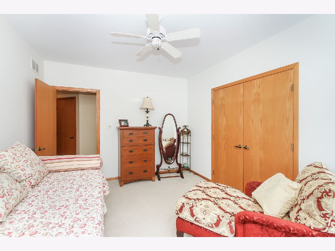
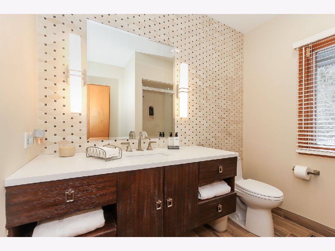
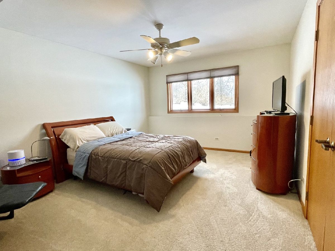
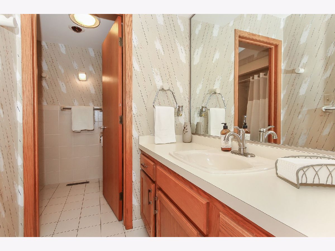
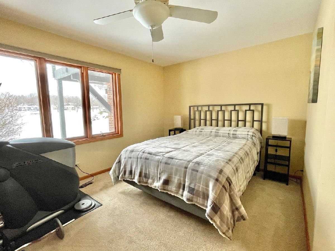

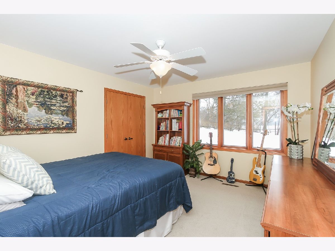

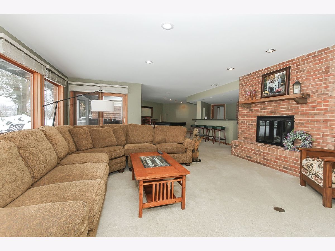
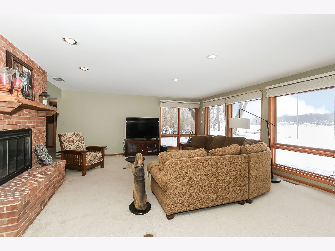
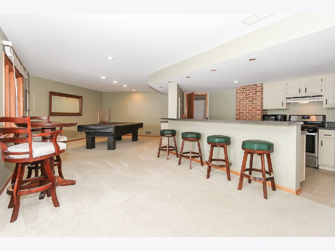
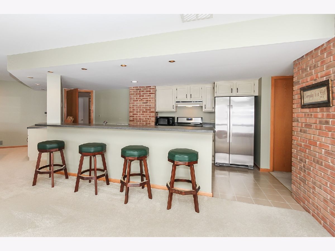
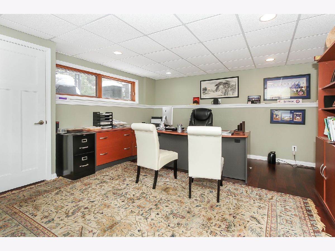
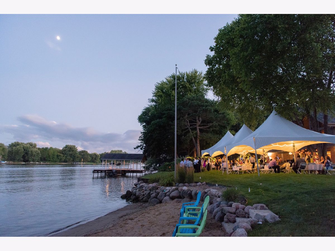
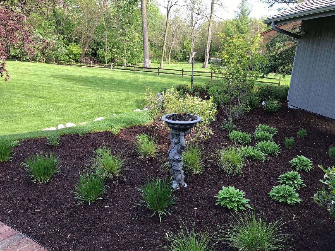
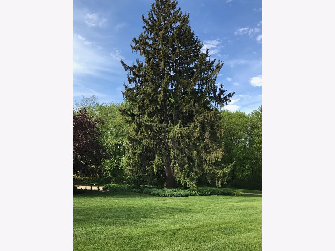
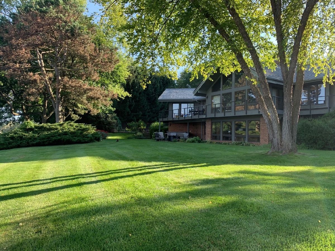
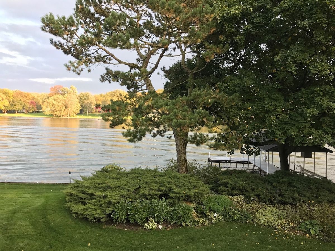
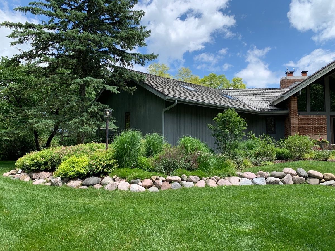
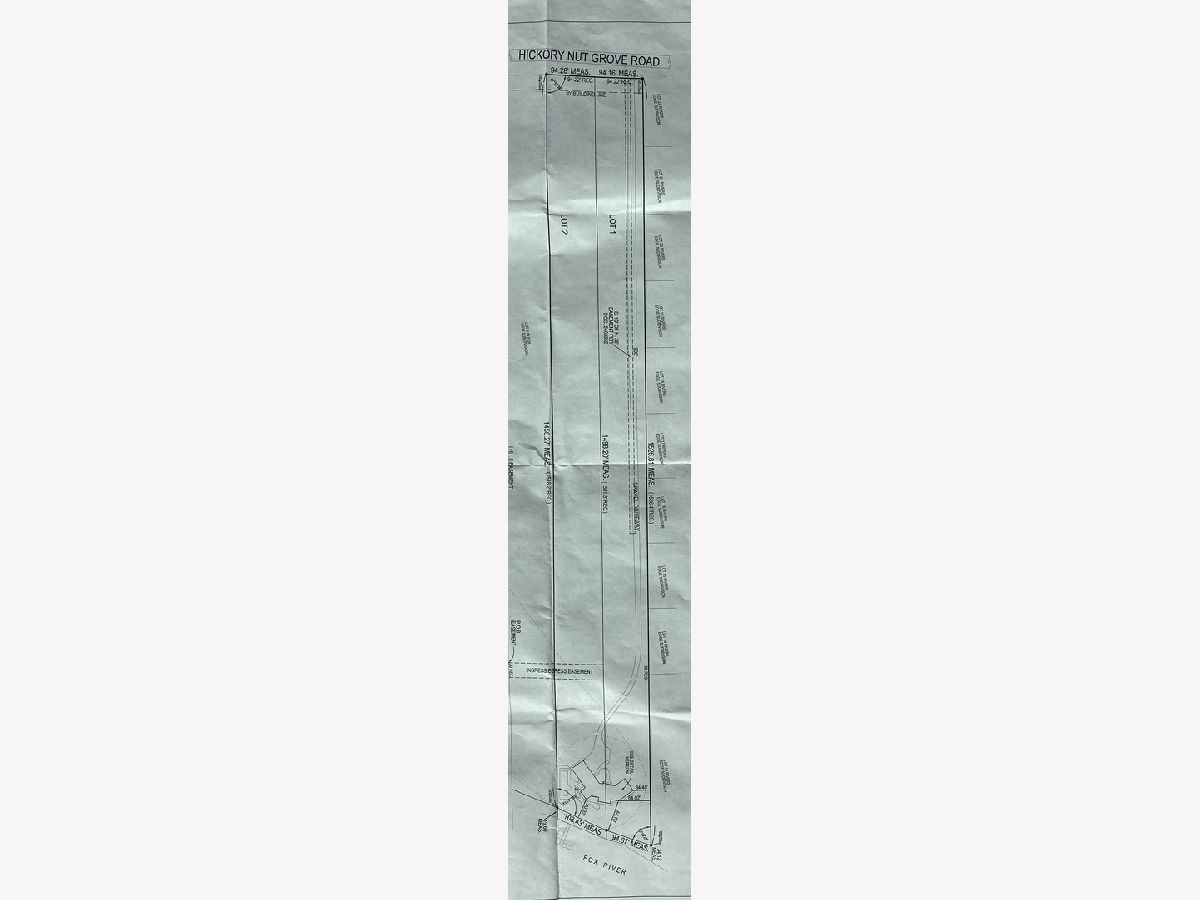


Room Specifics
Total Bedrooms: 5
Bedrooms Above Ground: 5
Bedrooms Below Ground: 0
Dimensions: —
Floor Type: Carpet
Dimensions: —
Floor Type: Carpet
Dimensions: —
Floor Type: Carpet
Dimensions: —
Floor Type: —
Full Bathrooms: 4
Bathroom Amenities: Whirlpool,Separate Shower,Double Sink
Bathroom in Basement: 1
Rooms: Bedroom 5,Foyer,Office,Sun Room,Workshop
Basement Description: Finished,Exterior Access
Other Specifics
| 3 | |
| Concrete Perimeter | |
| Gravel | |
| Deck, Patio, Boat Slip, In Ground Pool, Storms/Screens | |
| Landscaped,River Front,Water Rights,Water View,Wooded | |
| 188X1526X202X1456 | |
| Full,Pull Down Stair,Unfinished | |
| Full | |
| Vaulted/Cathedral Ceilings, Skylight(s), Bar-Wet, First Floor Laundry | |
| Double Oven, Range, Microwave, Dishwasher, Refrigerator, Disposal, Trash Compactor | |
| Not in DB | |
| Water Rights | |
| — | |
| — | |
| Wood Burning, Gas Starter |
Tax History
| Year | Property Taxes |
|---|---|
| 2013 | $17,554 |
| 2021 | $16,344 |
Contact Agent
Nearby Sold Comparables
Contact Agent
Listing Provided By
RE/MAX of Barrington

