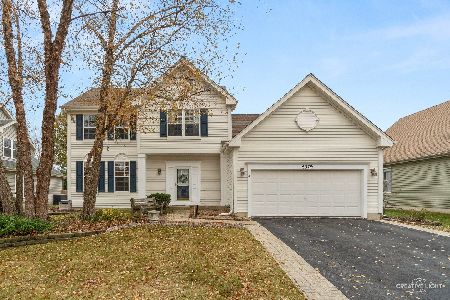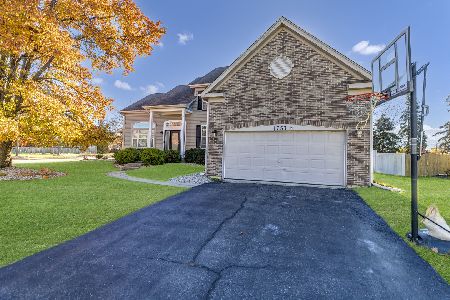2931 Arbor Lane, Aurora, Illinois 60502
$316,900
|
Sold
|
|
| Status: | Closed |
| Sqft: | 2,263 |
| Cost/Sqft: | $144 |
| Beds: | 4 |
| Baths: | 4 |
| Year Built: | 1996 |
| Property Taxes: | $10,027 |
| Days On Market: | 2049 |
| Lot Size: | 0,20 |
Description
Welcome Home! This welcoming home is located on a quiet street . Enjoy the beautiful yard from your enclosed Sun room located right off kitchen! 2 car garage that was just recently finished with drywall and Epoxy floor!! Spacious family room with fireplace . Nice size formal dining Room, Kitchen offers Cabinets, backsplash, granite, stainless appliances, plus a formal living room.2nd Floor Master with high ceilings & master bath with generous closet, skylight, shower and dual vanity. Upstairs are 3 spacious bedrooms with large closets. Finished basement with rec & game area and NEW plush carpeting!! Here is a list of upgrades : Roof & Siding -2014. Both bathrooms upstairs remodeled 2018. Water Heater-2015. Washer & Dryer -2016. Sunroom added -2012. Carpet -2018. A/C unit -2019. Whole house painted-2019. Watersoftner 2018.Stove & Microwave -2018. Refinishing Kitchen Cabinets-2019.Tiles changed in foyer and Laundry room 2019.Exterior all brickwall, shutters 2018. Upstairs freshly painted last week.
Property Specifics
| Single Family | |
| — | |
| Traditional | |
| 1996 | |
| Partial | |
| SOMONAUK | |
| No | |
| 0.2 |
| Kane | |
| Savannah | |
| 130 / Annual | |
| None | |
| Public | |
| Public Sewer, Sewer-Storm | |
| 10747312 | |
| 1236352009 |
Nearby Schools
| NAME: | DISTRICT: | DISTANCE: | |
|---|---|---|---|
|
Grade School
Louise White Elementary School |
101 | — | |
|
Middle School
Sam Rotolo Middle School Of Bat |
101 | Not in DB | |
|
High School
Batavia Sr High School |
101 | Not in DB | |
Property History
| DATE: | EVENT: | PRICE: | SOURCE: |
|---|---|---|---|
| 15 Oct, 2014 | Sold | $278,000 | MRED MLS |
| 26 Aug, 2014 | Under contract | $280,000 | MRED MLS |
| — | Last price change | $285,000 | MRED MLS |
| 7 Jul, 2014 | Listed for sale | $299,000 | MRED MLS |
| 19 Aug, 2020 | Sold | $316,900 | MRED MLS |
| 5 Jul, 2020 | Under contract | $324,900 | MRED MLS |
| 15 Jun, 2020 | Listed for sale | $324,900 | MRED MLS |























Room Specifics
Total Bedrooms: 4
Bedrooms Above Ground: 4
Bedrooms Below Ground: 0
Dimensions: —
Floor Type: Carpet
Dimensions: —
Floor Type: Carpet
Dimensions: —
Floor Type: Carpet
Full Bathrooms: 4
Bathroom Amenities: —
Bathroom in Basement: 1
Rooms: Recreation Room,Sun Room
Basement Description: Finished
Other Specifics
| 2 | |
| Concrete Perimeter | |
| Asphalt | |
| Patio | |
| Fenced Yard | |
| 75X125 | |
| Unfinished | |
| Full | |
| Vaulted/Cathedral Ceilings, Wood Laminate Floors | |
| Range, Microwave, Dishwasher, Refrigerator, Washer, Dryer, Disposal | |
| Not in DB | |
| Lake, Curbs, Sidewalks, Street Lights, Street Paved | |
| — | |
| — | |
| Gas Log |
Tax History
| Year | Property Taxes |
|---|---|
| 2014 | $8,427 |
| 2020 | $10,027 |
Contact Agent
Nearby Similar Homes
Contact Agent
Listing Provided By
RE/MAX Professionals







