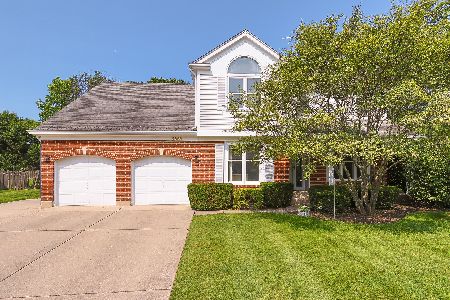2899 Whispering Oaks Drive, Buffalo Grove, Illinois 60089
$615,000
|
Sold
|
|
| Status: | Closed |
| Sqft: | 3,453 |
| Cost/Sqft: | $188 |
| Beds: | 4 |
| Baths: | 3 |
| Year Built: | 1991 |
| Property Taxes: | $16,149 |
| Days On Market: | 3100 |
| Lot Size: | 0,35 |
Description
Everything has been updated including a new roof and Hardie siding! The stunning home features an open floor plan with hardwood floors, recessed lighting, and patio doors leading to a beautiful two tiered bluestone patio with firepit. Gorgeous kitchen with 42" maple cabinets, granite counters, honed slate floor, back splash, and stainless steel appliances opens to the family room featuring recessed lighting, built in shelving and gas fireplace. Welcoming foyer, elegant dining room, large living room, den, and updated powder room complete the 1st floor. Master bedroom suite boasts cathedral ceiling, two walk in closets, and renovated spa bath with travertine flooring and over sized shower. Three large bedrooms and hall bath with granite tiles and counter complete the 2nd level. Lower level features a huge rec room, music room/recording studio, and wine cellar. Fully fenced and professionally landscaped lot. Award winning Stevenson High School and District 103 Schools.
Property Specifics
| Single Family | |
| — | |
| Colonial | |
| 1991 | |
| Full | |
| — | |
| No | |
| 0.35 |
| Lake | |
| Woodlands Of Fiore | |
| 0 / Not Applicable | |
| None | |
| Lake Michigan | |
| Public Sewer | |
| 09736403 | |
| 15163110060000 |
Nearby Schools
| NAME: | DISTRICT: | DISTANCE: | |
|---|---|---|---|
|
Grade School
Laura B Sprague School |
103 | — | |
|
Middle School
Daniel Wright Junior High School |
103 | Not in DB | |
|
High School
Adlai E Stevenson High School |
125 | Not in DB | |
Property History
| DATE: | EVENT: | PRICE: | SOURCE: |
|---|---|---|---|
| 1 Mar, 2018 | Sold | $615,000 | MRED MLS |
| 17 Dec, 2017 | Under contract | $649,000 | MRED MLS |
| — | Last price change | $659,000 | MRED MLS |
| 30 Aug, 2017 | Listed for sale | $659,000 | MRED MLS |
Room Specifics
Total Bedrooms: 4
Bedrooms Above Ground: 4
Bedrooms Below Ground: 0
Dimensions: —
Floor Type: Carpet
Dimensions: —
Floor Type: Carpet
Dimensions: —
Floor Type: Carpet
Full Bathrooms: 3
Bathroom Amenities: Double Sink
Bathroom in Basement: 0
Rooms: Office,Recreation Room,Media Room,Storage
Basement Description: Finished
Other Specifics
| 3 | |
| Concrete Perimeter | |
| Concrete | |
| Deck, Patio, Porch, Brick Paver Patio, Outdoor Grill | |
| Fenced Yard,Landscaped | |
| 167X93X91X164 | |
| — | |
| Full | |
| Vaulted/Cathedral Ceilings, Hardwood Floors, First Floor Laundry | |
| Range, Microwave, Dishwasher, Refrigerator, Washer, Dryer, Disposal, Stainless Steel Appliance(s), Range Hood | |
| Not in DB | |
| Curbs, Sidewalks, Street Lights, Street Paved | |
| — | |
| — | |
| Gas Log |
Tax History
| Year | Property Taxes |
|---|---|
| 2018 | $16,149 |
Contact Agent
Nearby Sold Comparables
Contact Agent
Listing Provided By
Coldwell Banker Residential Brokerage






