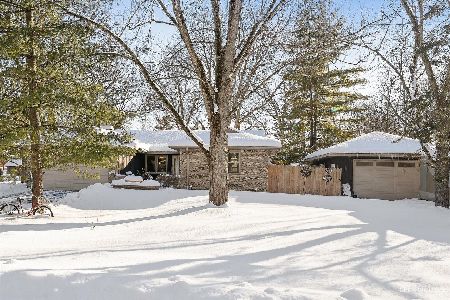28W071 Elm Drive, West Chicago, Illinois 60185
$373,500
|
Sold
|
|
| Status: | Closed |
| Sqft: | 2,242 |
| Cost/Sqft: | $169 |
| Beds: | 3 |
| Baths: | 2 |
| Year Built: | 1962 |
| Property Taxes: | $9,224 |
| Days On Market: | 2534 |
| Lot Size: | 0,61 |
Description
NORTHWOODS-All Brick Ranch 3 Bedrooms, 2 full baths w/cherry cabinetry & granite counter tops-8 FT CEILINGS. 3 car garage W/240v on 3/4 wooded LOT-100's of Acres of Forest Preserve & 1/2 block entrance to Prairie Path! Solid home w/many updates. Solid Hardwood flooring throughout. Kitchen boosts Maple cabinets & granite counter tops w/all stainless appliances. 2 Fireplaces!/French Doors to family rm w/vaulted ceilings, wood beams & skylights! Large master suite w/custom luxury bath, double vanity, Jacuzzi tub. 3 Seasons Room w/gas line to BBQ grill & vented outside also W/views of wooded yard & Wildlife! Full basement w/updated high efficiency furnace & A/C. Peaceful & tranquil says it all! 2 driveways-1 concrete & 1 asphalt can fit over 10+ cars. One of a kind one home! They don't build them like this anyone. 10 ride to Winfield train station.
Property Specifics
| Single Family | |
| — | |
| Ranch | |
| 1962 | |
| Full | |
| — | |
| No | |
| 0.61 |
| Du Page | |
| Northwoods | |
| 0 / Not Applicable | |
| None | |
| Private Well | |
| Septic-Private | |
| 10290153 | |
| 0402203002 |
Nearby Schools
| NAME: | DISTRICT: | DISTANCE: | |
|---|---|---|---|
|
Grade School
Evergreen Elementary School |
25 | — | |
|
Middle School
Benjamin Middle School |
25 | Not in DB | |
Property History
| DATE: | EVENT: | PRICE: | SOURCE: |
|---|---|---|---|
| 26 Jul, 2007 | Sold | $475,500 | MRED MLS |
| 24 Jun, 2007 | Under contract | $489,900 | MRED MLS |
| — | Last price change | $499,900 | MRED MLS |
| 23 Mar, 2007 | Listed for sale | $519,900 | MRED MLS |
| 9 Jul, 2019 | Sold | $373,500 | MRED MLS |
| 14 Mar, 2019 | Under contract | $379,500 | MRED MLS |
| 26 Feb, 2019 | Listed for sale | $379,500 | MRED MLS |
Room Specifics
Total Bedrooms: 3
Bedrooms Above Ground: 3
Bedrooms Below Ground: 0
Dimensions: —
Floor Type: Hardwood
Dimensions: —
Floor Type: Hardwood
Full Bathrooms: 2
Bathroom Amenities: Whirlpool,Separate Shower,Double Sink
Bathroom in Basement: 0
Rooms: Enclosed Porch,Recreation Room
Basement Description: Partially Finished
Other Specifics
| 3 | |
| Concrete Perimeter | |
| Asphalt | |
| Patio, Porch Screened, Brick Paver Patio | |
| Wooded | |
| 130X211X122X192 | |
| Pull Down Stair | |
| Full | |
| Vaulted/Cathedral Ceilings, Skylight(s), Bar-Dry | |
| Range, Microwave, Dishwasher, Refrigerator, Washer, Dryer | |
| Not in DB | |
| — | |
| — | |
| — | |
| Gas Log, Includes Accessories |
Tax History
| Year | Property Taxes |
|---|---|
| 2007 | $6,286 |
| 2019 | $9,224 |
Contact Agent
Nearby Sold Comparables
Contact Agent
Listing Provided By
RE/MAX Action







