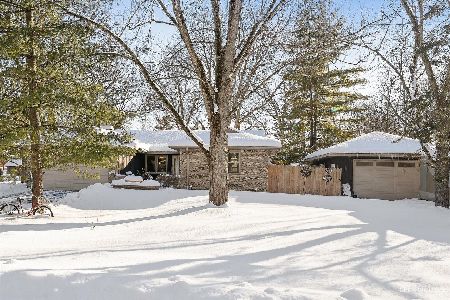28W111 Elm Drive, West Chicago, Illinois 60185
$375,000
|
Sold
|
|
| Status: | Closed |
| Sqft: | 3,848 |
| Cost/Sqft: | $104 |
| Beds: | 6 |
| Baths: | 3 |
| Year Built: | 1959 |
| Property Taxes: | $10,349 |
| Days On Market: | 2864 |
| Lot Size: | 1,15 |
Description
This bright and airy home sits on over one-acre of land in the peaceful Northwoods area, just steps to the Prairie Path. Beautiful hardwood floors and newly installed carpet run through nearly 4,000 square feet of living space, and Mid-Century Modern influences include large glass windows and an open floor plan that integrates the interiors with nature. The large main floor is anchored by the expansive living room, with gently vaulted ceilings and a large glass door opening to the back patio and yard. A woodburning fireplace creates a cozy backdrop to the dining room, set conveniently off the kitchen with French pocket doors. The kitchen features beautiful beech cabinetry with pull-out wire shelving in many cabinets. The master suite, two bedrooms and rooftop deck are on the upper level with three additional bedrooms and bath on the walkout lower level. A large rec room with brick bar is in the basement. Enjoy stunning views in all seasons from this majestic, private location!
Property Specifics
| Single Family | |
| — | |
| — | |
| 1959 | |
| Partial | |
| — | |
| No | |
| 1.15 |
| Du Page | |
| — | |
| 0 / Not Applicable | |
| None | |
| Private Well | |
| Septic-Private | |
| 09901235 | |
| 0402203001 |
Nearby Schools
| NAME: | DISTRICT: | DISTANCE: | |
|---|---|---|---|
|
Grade School
Evergreen Elementary School |
25 | — | |
|
Middle School
Benjamin Middle School |
25 | Not in DB | |
|
High School
Community High School |
94 | Not in DB | |
Property History
| DATE: | EVENT: | PRICE: | SOURCE: |
|---|---|---|---|
| 12 Jul, 2018 | Sold | $375,000 | MRED MLS |
| 14 May, 2018 | Under contract | $400,000 | MRED MLS |
| 2 Apr, 2018 | Listed for sale | $400,000 | MRED MLS |
Room Specifics
Total Bedrooms: 6
Bedrooms Above Ground: 6
Bedrooms Below Ground: 0
Dimensions: —
Floor Type: Hardwood
Dimensions: —
Floor Type: Hardwood
Dimensions: —
Floor Type: Carpet
Dimensions: —
Floor Type: —
Dimensions: —
Floor Type: —
Full Bathrooms: 3
Bathroom Amenities: Double Sink
Bathroom in Basement: 0
Rooms: Bedroom 5,Recreation Room,Walk In Closet,Bedroom 6,Foyer
Basement Description: Partially Finished
Other Specifics
| 2 | |
| — | |
| Asphalt | |
| Roof Deck, Brick Paver Patio | |
| Forest Preserve Adjacent,Irregular Lot,Wooded | |
| 133X22X32X159X156X166X209 | |
| — | |
| Full | |
| Vaulted/Cathedral Ceilings, Skylight(s), Hardwood Floors | |
| Microwave, Dishwasher, Refrigerator, Washer, Dryer, Cooktop, Built-In Oven | |
| Not in DB | |
| Street Paved | |
| — | |
| — | |
| Wood Burning, Attached Fireplace Doors/Screen, Ventless |
Tax History
| Year | Property Taxes |
|---|---|
| 2018 | $10,349 |
Contact Agent
Nearby Sold Comparables
Contact Agent
Listing Provided By
Keller Williams Premiere Properties






