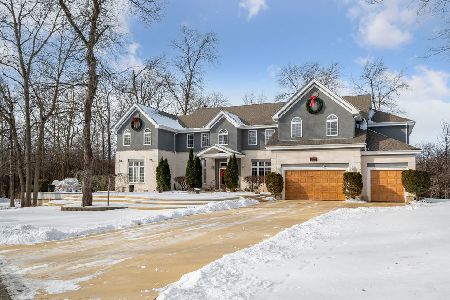28W132 Robin Lane, West Chicago, Illinois 60185
$407,500
|
Sold
|
|
| Status: | Closed |
| Sqft: | 3,000 |
| Cost/Sqft: | $137 |
| Beds: | 4 |
| Baths: | 4 |
| Year Built: | 1967 |
| Property Taxes: | $9,864 |
| Days On Market: | 2104 |
| Lot Size: | 0,88 |
Description
Absolutely beautiful home nestled on nearly 1 acre of wooded land backed by Timber Ridge Forest Preserve. As a matter of fact, this entire Northwoods subdivision is surrounded by Timber Ridge Forest Preserve. The area offers and exclusive feel with its "one way in - one way out" access. There are far too many high-end finishes and upgrades to name them all. Stone exterior plus hardie board shake and horizontal siding. Pella casement windows with screens and between-the-glass blinds. Custom gourmet kitchen with cherry cabinets, and black galaxy granite tops and a breakfast room adjacent. There's actually two master bedrooms: master bed 1 has a private full bath - master bed 2 has a shared full bath (with kitchen). The house has a water filtration system with reverse osmosis. The exercise room has a sauna, and 3/4 inch heavy-duty flooring. Finished basement family room has granite floors, a wet bar with granite tops, microwave and mirror backsplash, plus built-in shelving. Two wood burning fireplaces. Custom woodworking throughout the whole house, including wood flooring (hickory, brazilian, cherry, walnut) and wainscoting. Oak 6-panel doors and oversized trim throughout. The 3-car garage also has an extra 12x11 area for wood storage or other. Huge patio with gas grill hook-up. Custom landscaping. New roof in 2015, 2 new garage doors in 2014, two new furnaces, a new air conditioner, a new driveway, new maintenance-free composite deck with lighting, new stamped concrete front walk. Three bathrooms have been updated with natural stone tile. The house also has a security system.
Property Specifics
| Single Family | |
| — | |
| Ranch | |
| 1967 | |
| Full | |
| — | |
| No | |
| 0.88 |
| Du Page | |
| Northwoods | |
| — / Not Applicable | |
| None | |
| Private Well | |
| Septic-Private | |
| 10703289 | |
| 0402200022 |
Nearby Schools
| NAME: | DISTRICT: | DISTANCE: | |
|---|---|---|---|
|
Grade School
Evergreen Elementary School |
25 | — | |
|
Middle School
Benjamin Middle School |
25 | Not in DB | |
|
High School
Carol Stream Elementary School |
93 | Not in DB | |
Property History
| DATE: | EVENT: | PRICE: | SOURCE: |
|---|---|---|---|
| 24 Aug, 2020 | Sold | $407,500 | MRED MLS |
| 13 Jul, 2020 | Under contract | $409,900 | MRED MLS |
| — | Last price change | $419,900 | MRED MLS |
| 1 May, 2020 | Listed for sale | $425,000 | MRED MLS |
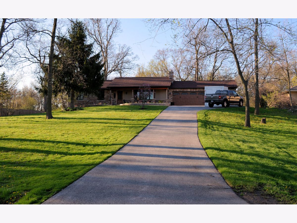
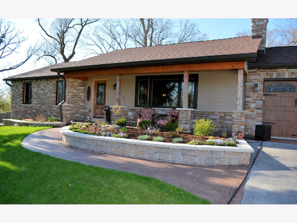
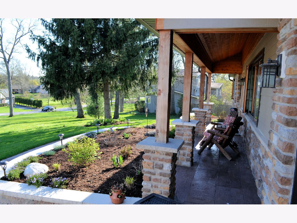
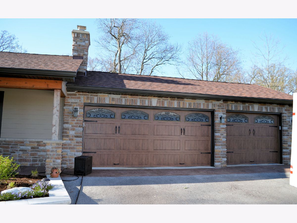
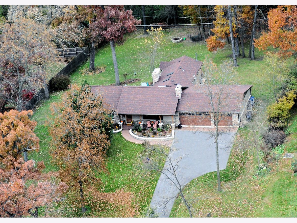
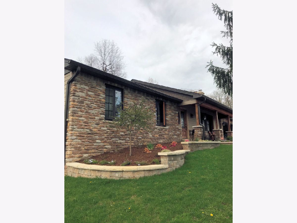
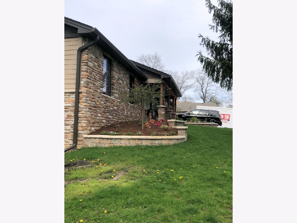
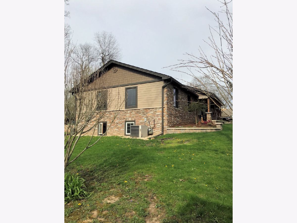
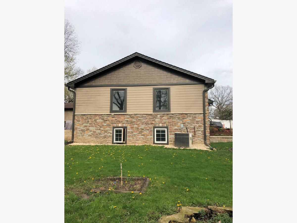
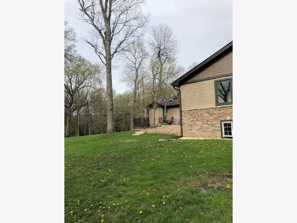
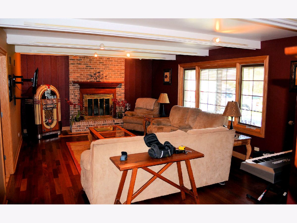
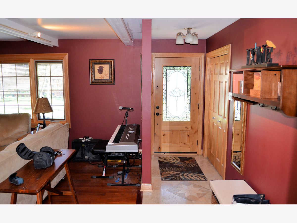
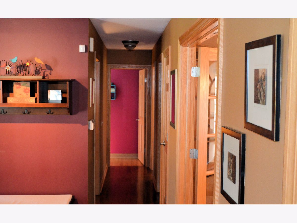
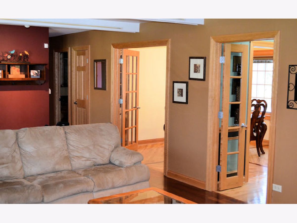
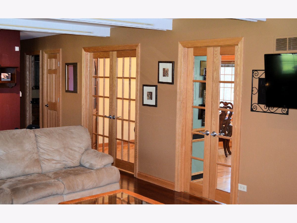
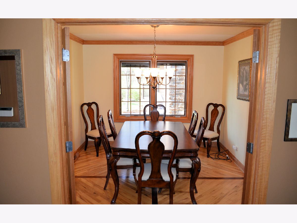
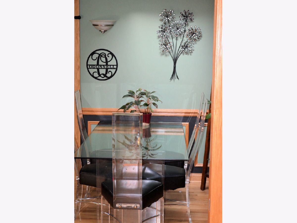
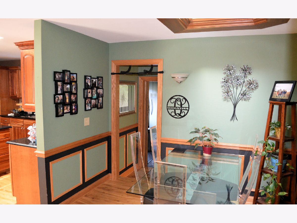
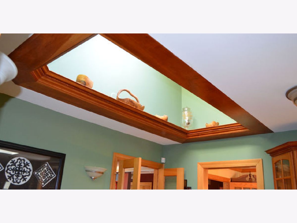
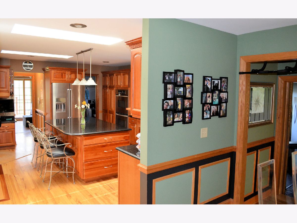
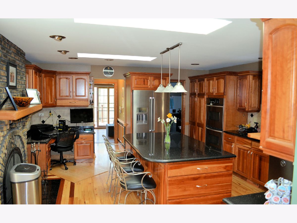
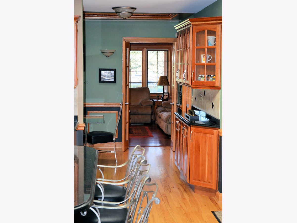
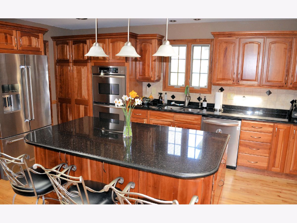
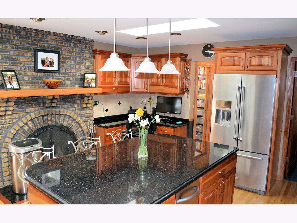
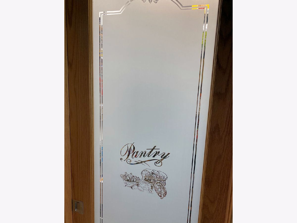
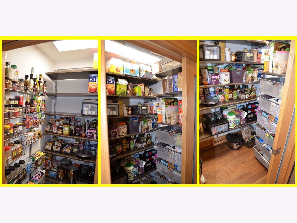
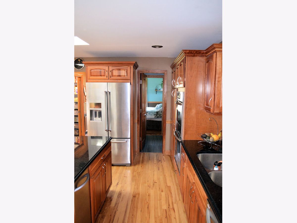
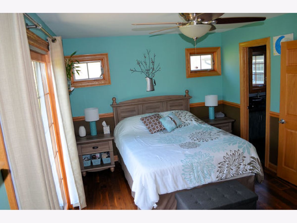
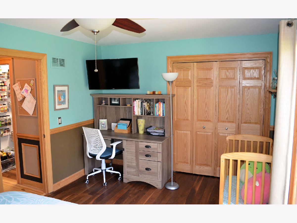
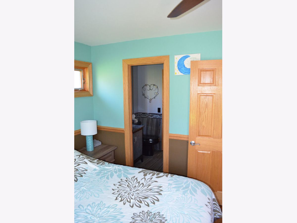
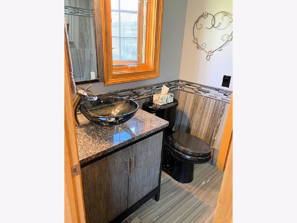
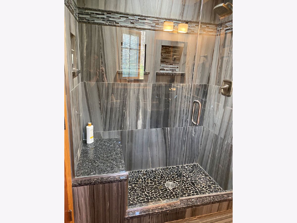
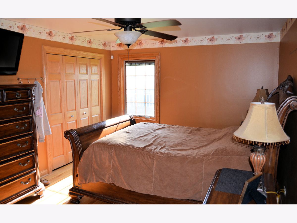
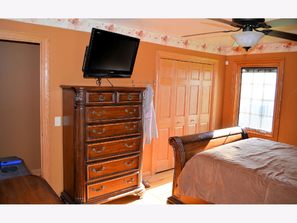
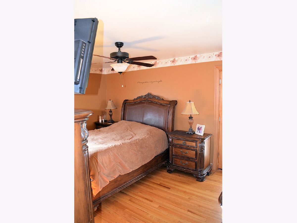
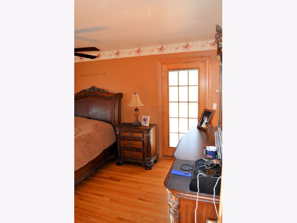
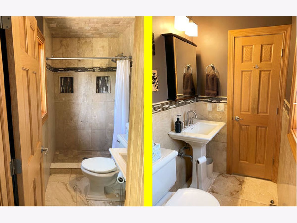
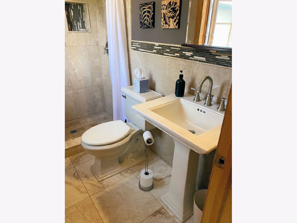
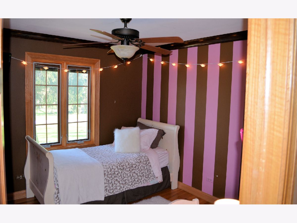
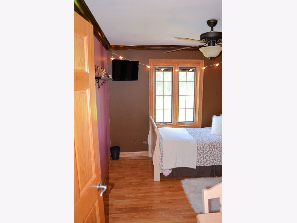
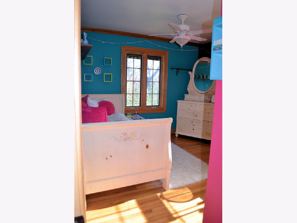
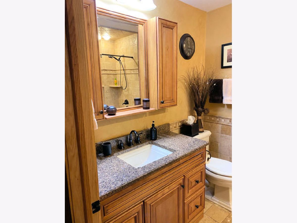
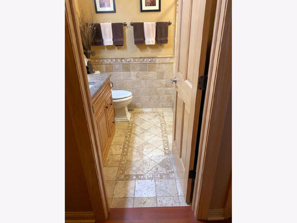
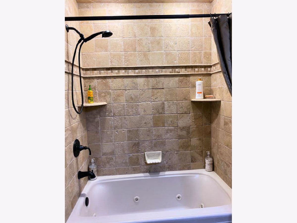
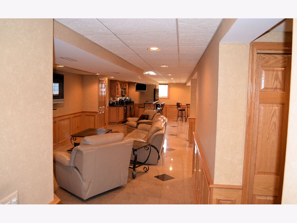
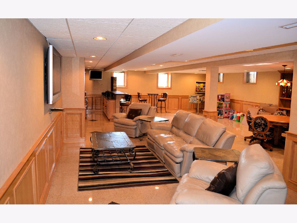
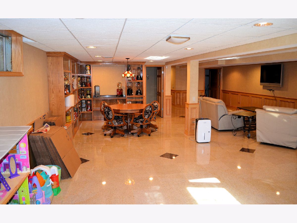
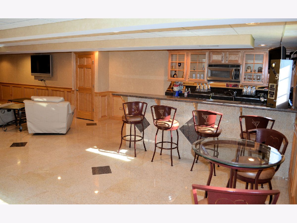
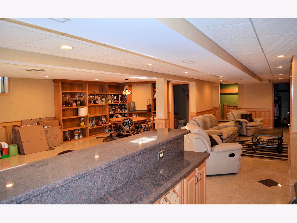
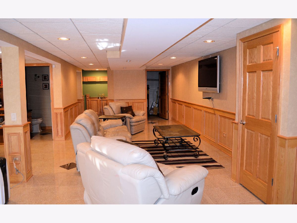
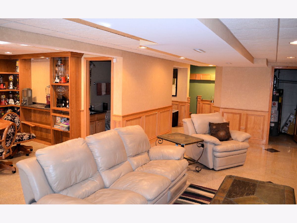
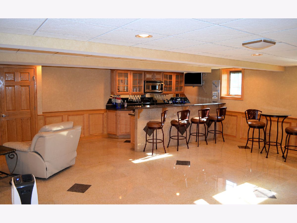
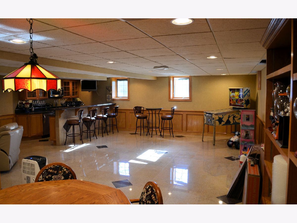
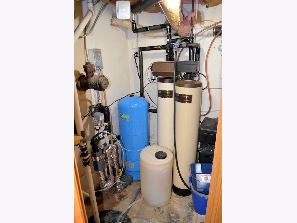
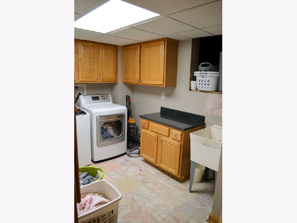
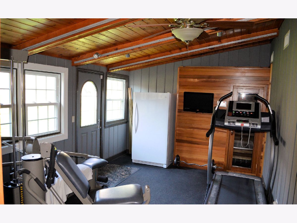
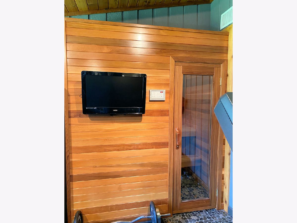
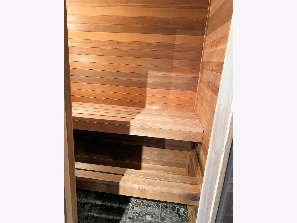
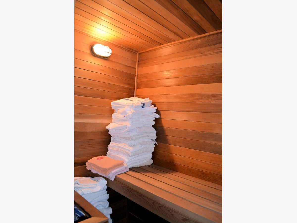
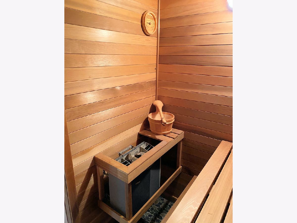
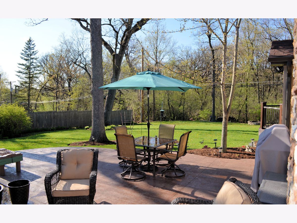
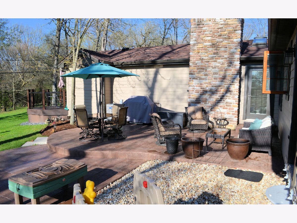
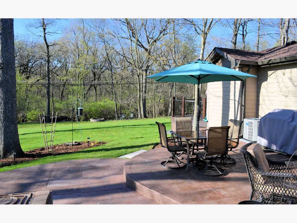
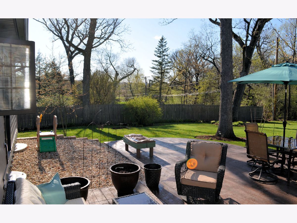
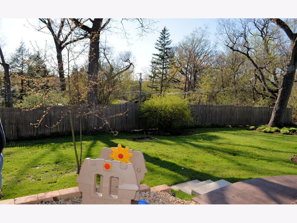
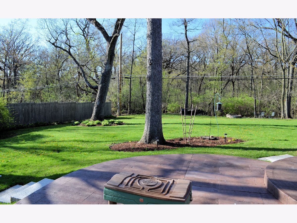
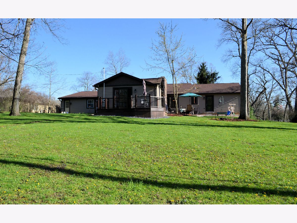
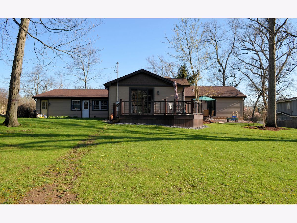
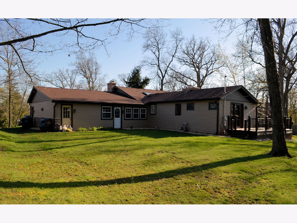
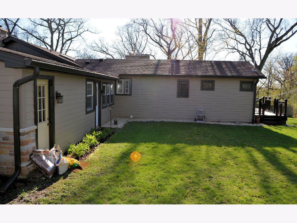
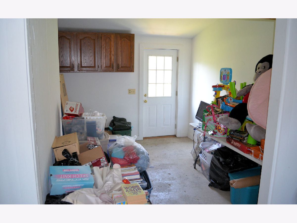
Room Specifics
Total Bedrooms: 4
Bedrooms Above Ground: 4
Bedrooms Below Ground: 0
Dimensions: —
Floor Type: Hardwood
Dimensions: —
Floor Type: Hardwood
Dimensions: —
Floor Type: Hardwood
Full Bathrooms: 4
Bathroom Amenities: Whirlpool
Bathroom in Basement: 1
Rooms: Exercise Room,Breakfast Room
Basement Description: Finished
Other Specifics
| 3 | |
| Concrete Perimeter | |
| Asphalt | |
| Deck, Patio, Fire Pit | |
| Forest Preserve Adjacent,Wooded,Mature Trees | |
| 130 X 233 X 133 X 258 | |
| Full,Pull Down Stair | |
| Full | |
| Skylight(s), Sauna/Steam Room, Bar-Wet, Hardwood Floors, First Floor Bedroom, First Floor Full Bath, Built-in Features, Walk-In Closet(s) | |
| Double Oven, Microwave, Dishwasher, Refrigerator, Washer, Dryer, Disposal, Trash Compactor, Stainless Steel Appliance(s), Water Purifier Owned, Water Softener Owned | |
| Not in DB | |
| Street Paved | |
| — | |
| — | |
| Wood Burning, Attached Fireplace Doors/Screen, Includes Accessories |
Tax History
| Year | Property Taxes |
|---|---|
| 2020 | $9,864 |
Contact Agent
Nearby Similar Homes
Nearby Sold Comparables
Contact Agent
Listing Provided By
RDR Realty, Inc.


