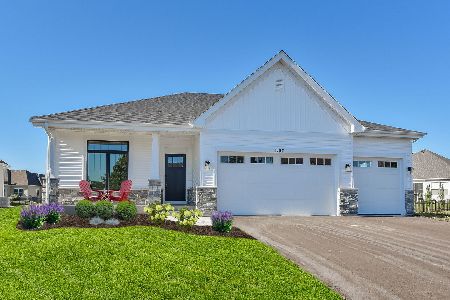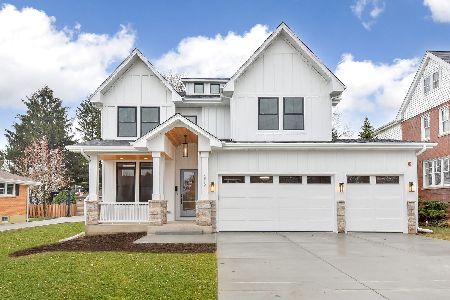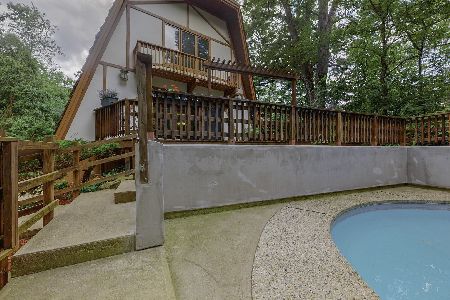28W321 Indian Knoll Trail, West Chicago, Illinois 60185
$516,000
|
Sold
|
|
| Status: | Closed |
| Sqft: | 2,639 |
| Cost/Sqft: | $189 |
| Beds: | 3 |
| Baths: | 3 |
| Year Built: | 1970 |
| Property Taxes: | $10,715 |
| Days On Market: | 1257 |
| Lot Size: | 0,68 |
Description
***MULTIPLE OFFERS RECEIVED. HIGHEST AND BEST DUE BY TUESDAY, JULY 19TH AT NOON***ABSOLUTELY STUNNING HOME WITH BACKYARD OASIS! The care and upkeep of this home is apparent from the outside in. This professionally landscaped property with mature trees and established foliage is a sight to behold. You will enjoy sitting on your near wrap around back deck with views of your own personal waterfall feeding into the tranquil pond. During the hottest or coldest weather, you can enjoy the same views from your 3 seasons enclosed porch. Sliding glass doors & picture windows throughout the home offer abundant sunlight & views of your outdoor oasis. Enjoy an evening by the fire from one of the 3 wood burning fireplaces located in the living room, family room and basement. The second floor boasts TWO master suites with full bathrooms and plenty of closet space, as well as a third bedroom perfect for guests or your growing family. The main living space was totally upgraded 4 years ago and offers a living room, family room, sitting room, kitchen and separate dining room. Additional living space continues in the finished basement with ceramic tile flooring, a work room with built in shelving and counters, and tons of storage space. Located in a quiet subdivision and surrounded by nature, this rare find won't last long! Close to Central Dupage Hospital, Cantigny Park, shopping, dining, and more!
Property Specifics
| Single Family | |
| — | |
| — | |
| 1970 | |
| — | |
| — | |
| Yes | |
| 0.68 |
| Du Page | |
| — | |
| 0 / Not Applicable | |
| — | |
| — | |
| — | |
| 11462632 | |
| 0411204004 |
Nearby Schools
| NAME: | DISTRICT: | DISTANCE: | |
|---|---|---|---|
|
Grade School
Indian Knoll Elementary School |
33 | — | |
|
Middle School
Leman Middle School |
33 | Not in DB | |
|
High School
Community High School |
94 | Not in DB | |
Property History
| DATE: | EVENT: | PRICE: | SOURCE: |
|---|---|---|---|
| 31 Aug, 2022 | Sold | $516,000 | MRED MLS |
| 20 Jul, 2022 | Under contract | $499,000 | MRED MLS |
| 13 Jul, 2022 | Listed for sale | $499,000 | MRED MLS |
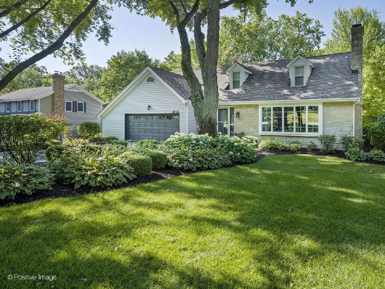
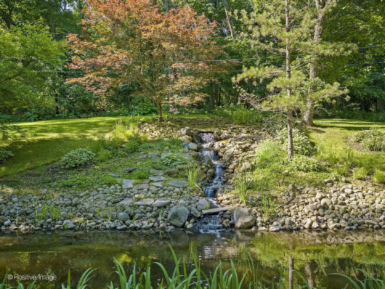
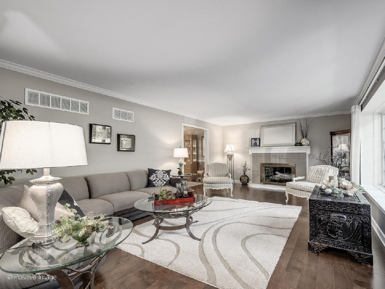
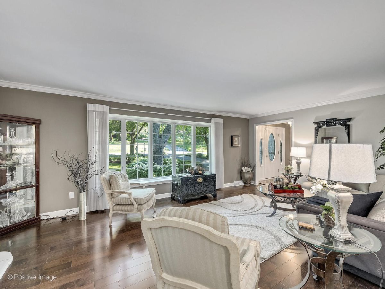
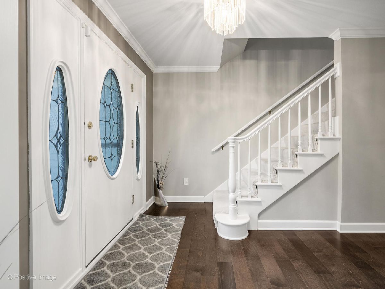
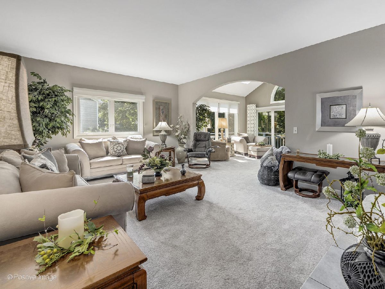
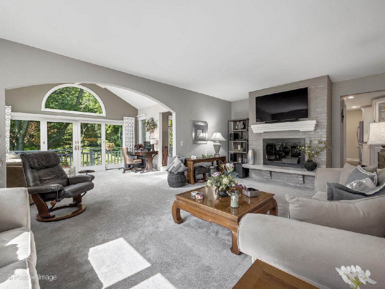
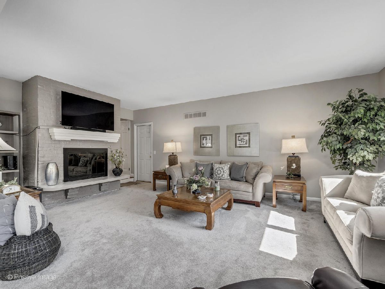
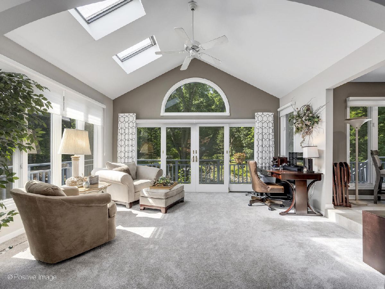
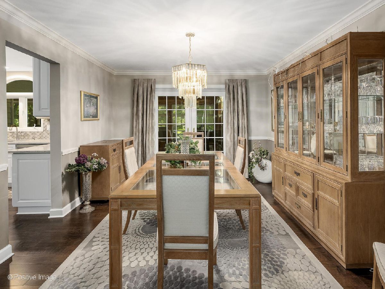
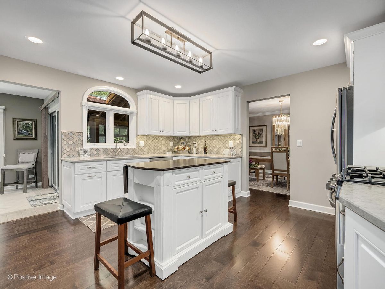
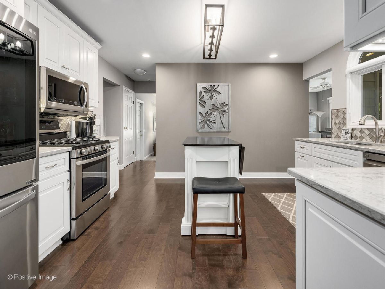
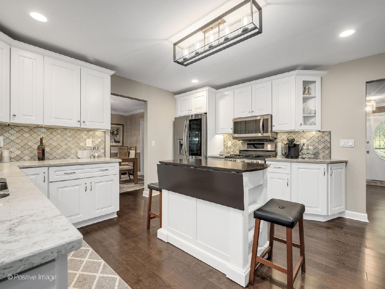
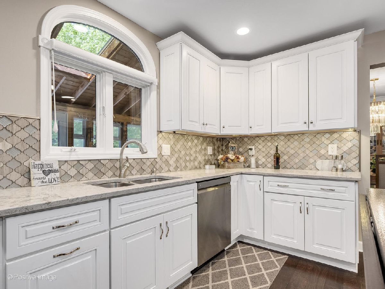
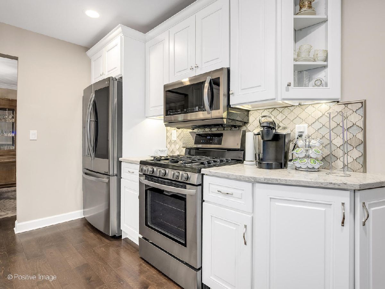
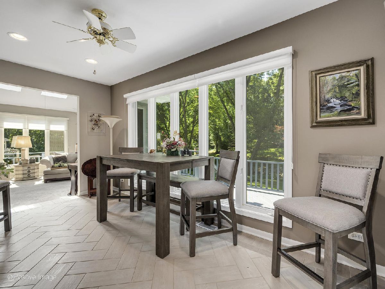
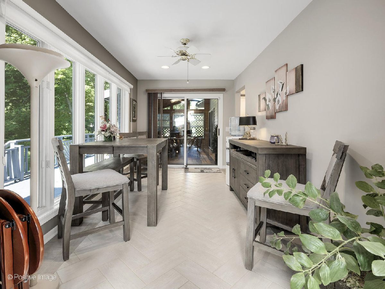

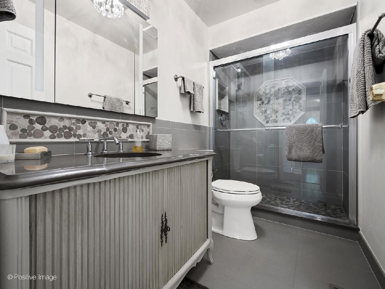

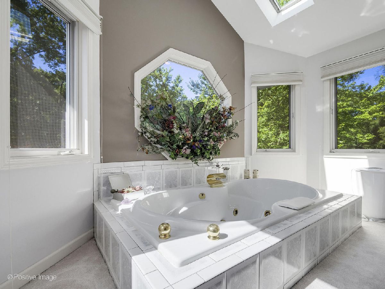

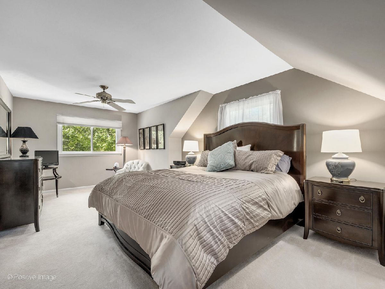
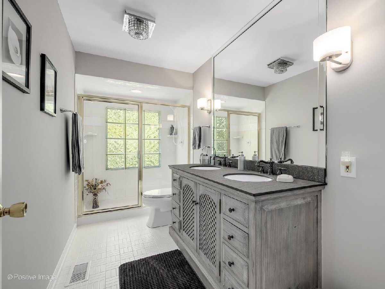

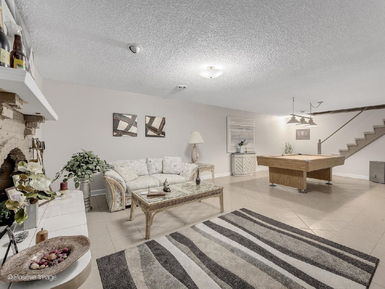
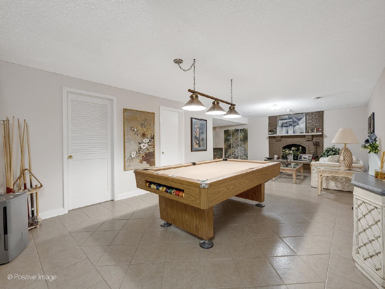
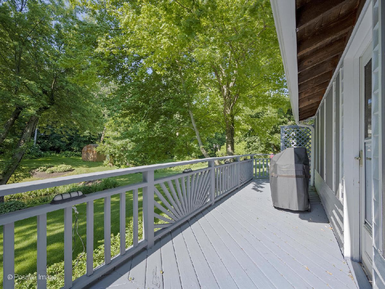
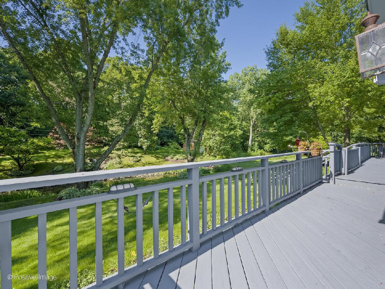
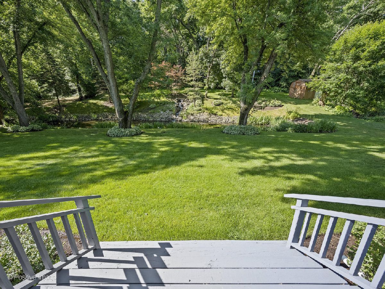
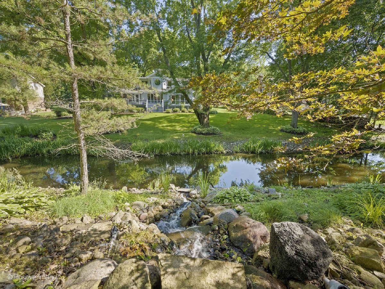
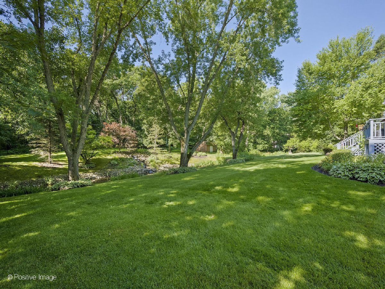


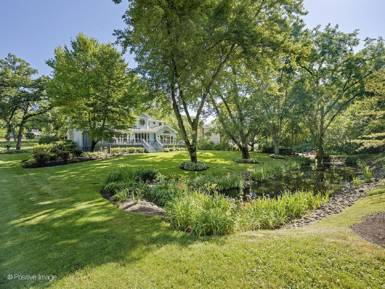

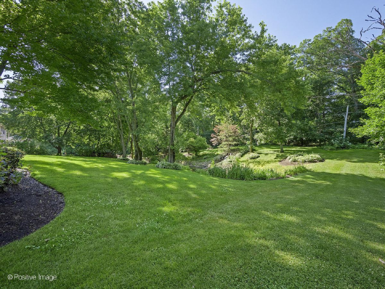
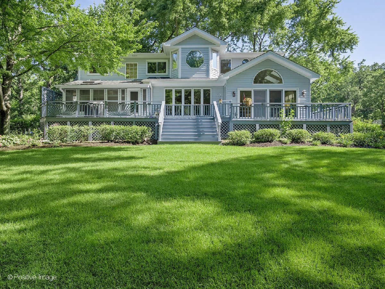
Room Specifics
Total Bedrooms: 3
Bedrooms Above Ground: 3
Bedrooms Below Ground: 0
Dimensions: —
Floor Type: —
Dimensions: —
Floor Type: —
Full Bathrooms: 3
Bathroom Amenities: Whirlpool,Separate Shower,Double Sink
Bathroom in Basement: 0
Rooms: —
Basement Description: Finished
Other Specifics
| 2.5 | |
| — | |
| Asphalt | |
| — | |
| — | |
| 125X238.3X125X238.3 | |
| — | |
| — | |
| — | |
| — | |
| Not in DB | |
| — | |
| — | |
| — | |
| — |
Tax History
| Year | Property Taxes |
|---|---|
| 2022 | $10,715 |
Contact Agent
Nearby Similar Homes
Nearby Sold Comparables
Contact Agent
Listing Provided By
RE/MAX Suburban

