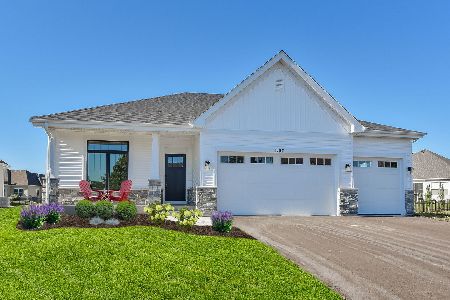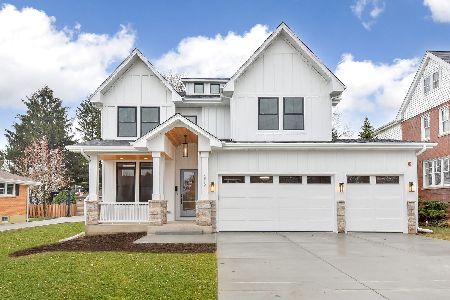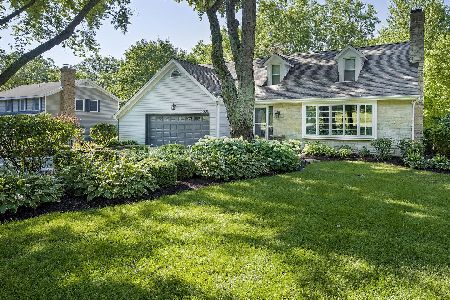28W324 Indian Knoll Trail, West Chicago, Illinois 60185
$327,500
|
Sold
|
|
| Status: | Closed |
| Sqft: | 3,744 |
| Cost/Sqft: | $93 |
| Beds: | 4 |
| Baths: | 3 |
| Year Built: | 1972 |
| Property Taxes: | $8,457 |
| Days On Market: | 2417 |
| Lot Size: | 0,79 |
Description
A home for all Seasons!! Enjoy the outdoors in the beautiful backyard with maintenance free gardens, walking paths, sitting areas, pool and patio ~ On those cooler days, The THREE SEASONS ROOM is the perfect gathering place ~ Don't worry about winter entertaining; the HUGE BASEMENT is the ideal place. It has a wet bar, new carpet and freshly painted ~ EXTRA LARGE KITCHEN with lots of cabinets, island and SEE THROUGH FIREPLACE ~ LIVING ROOM has been freshly painted, has a fantastic view of the backyard through the LARGE BAY WINDOW, and SEE THROUGH FIREPLACE ~ EXTERIOR of home was just painted ~ Attached 2 car garage along with a 4 car tandem garage (22x29) at the back of the lot is a great workshop area or car collectors dream space ~ 16x8 SHED for extra storage as well ~ So much home, with many unique features such as, chainsaw carvings, landscape lighting, and a secluded location ~
Property Specifics
| Single Family | |
| — | |
| Ranch | |
| 1972 | |
| Full,English | |
| — | |
| No | |
| 0.79 |
| Du Page | |
| — | |
| 0 / Not Applicable | |
| None | |
| Private Well | |
| Septic-Private | |
| 10374765 | |
| 0411203008 |
Nearby Schools
| NAME: | DISTRICT: | DISTANCE: | |
|---|---|---|---|
|
High School
Community High School |
94 | Not in DB | |
Property History
| DATE: | EVENT: | PRICE: | SOURCE: |
|---|---|---|---|
| 9 Sep, 2019 | Sold | $327,500 | MRED MLS |
| 17 Aug, 2019 | Under contract | $350,000 | MRED MLS |
| — | Last price change | $355,000 | MRED MLS |
| 10 May, 2019 | Listed for sale | $369,000 | MRED MLS |
Room Specifics
Total Bedrooms: 4
Bedrooms Above Ground: 4
Bedrooms Below Ground: 0
Dimensions: —
Floor Type: Carpet
Dimensions: —
Floor Type: Carpet
Dimensions: —
Floor Type: Carpet
Full Bathrooms: 3
Bathroom Amenities: Double Sink,Soaking Tub
Bathroom in Basement: 0
Rooms: Eating Area,Sun Room,Recreation Room,Bonus Room
Basement Description: Finished
Other Specifics
| 6 | |
| — | |
| Asphalt | |
| Deck, Patio, Above Ground Pool, Workshop | |
| Mature Trees | |
| 125X304X58X116X208 | |
| — | |
| Full | |
| Bar-Wet, Hardwood Floors, First Floor Laundry | |
| Double Oven, Refrigerator, Washer, Dryer, Cooktop | |
| Not in DB | |
| — | |
| — | |
| — | |
| Double Sided, Wood Burning |
Tax History
| Year | Property Taxes |
|---|---|
| 2019 | $8,457 |
Contact Agent
Nearby Similar Homes
Nearby Sold Comparables
Contact Agent
Listing Provided By
Stellar Properties, Inc.






