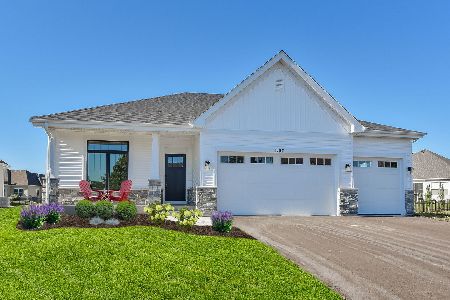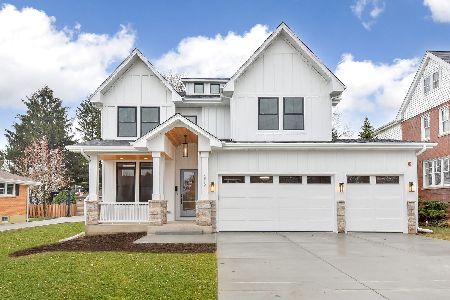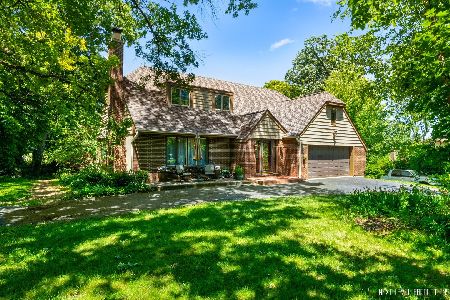28W334 Hillview Avenue, West Chicago, Illinois 60185
$312,000
|
Sold
|
|
| Status: | Closed |
| Sqft: | 2,044 |
| Cost/Sqft: | $159 |
| Beds: | 3 |
| Baths: | 4 |
| Year Built: | 1973 |
| Property Taxes: | $8,611 |
| Days On Market: | 2858 |
| Lot Size: | 0,68 |
Description
Great setting nestled under towering trees and backing to the forest preserve! Such a wonderful home featuring large rooms and lots of storage space. The foyer is welcoming with slate floors, the elegant living with stone fireplace and dining room are perfect for your more formal gatherings. The eat in kitchen has lots of counterspace and offers great view of yard. The family room is generous sized. The bedrooms are all large with huge closets and the loft space makes a great study/reading area. Over 3200 square feet of finished living space with the finished basement. 3-4 bedrooms, 3.1 baths, big 2.5 car garage and extra parking area for boat, rv etc. HOUSE BEAUTIFUL!! Location is close to Metra, Hospital, Expressways and Shopping.
Property Specifics
| Single Family | |
| — | |
| Cape Cod | |
| 1973 | |
| Full | |
| — | |
| No | |
| 0.68 |
| Du Page | |
| — | |
| 0 / Not Applicable | |
| None | |
| Private Well | |
| Septic-Private | |
| 09865180 | |
| 0411202010 |
Nearby Schools
| NAME: | DISTRICT: | DISTANCE: | |
|---|---|---|---|
|
Grade School
Indian Knoll Elementary School |
33 | — | |
|
Middle School
Leman Middle School |
33 | Not in DB | |
|
High School
Community High School |
94 | Not in DB | |
Property History
| DATE: | EVENT: | PRICE: | SOURCE: |
|---|---|---|---|
| 12 Jun, 2018 | Sold | $312,000 | MRED MLS |
| 6 Apr, 2018 | Under contract | $325,000 | MRED MLS |
| 23 Feb, 2018 | Listed for sale | $325,000 | MRED MLS |
| 30 Sep, 2022 | Sold | $395,000 | MRED MLS |
| 5 Sep, 2022 | Under contract | $399,000 | MRED MLS |
| 2 Sep, 2022 | Listed for sale | $399,000 | MRED MLS |
Room Specifics
Total Bedrooms: 3
Bedrooms Above Ground: 3
Bedrooms Below Ground: 0
Dimensions: —
Floor Type: Carpet
Dimensions: —
Floor Type: Carpet
Full Bathrooms: 4
Bathroom Amenities: Separate Shower
Bathroom in Basement: 1
Rooms: Deck,Recreation Room,Eating Area,Foyer,Den,Loft
Basement Description: Finished
Other Specifics
| 2.5 | |
| Concrete Perimeter | |
| Asphalt,Circular | |
| Deck, Storms/Screens | |
| Fenced Yard,Forest Preserve Adjacent,Nature Preserve Adjacent,Wooded | |
| 157X104X77X168X81X268 | |
| Dormer,Unfinished | |
| Full | |
| First Floor Laundry | |
| Range, Microwave, Dishwasher, Washer, Dryer | |
| Not in DB | |
| Horse-Riding Trails, Street Paved | |
| — | |
| — | |
| Wood Burning, Gas Starter |
Tax History
| Year | Property Taxes |
|---|---|
| 2018 | $8,611 |
| 2022 | $9,760 |
Contact Agent
Nearby Similar Homes
Nearby Sold Comparables
Contact Agent
Listing Provided By
Premier Living Properties






