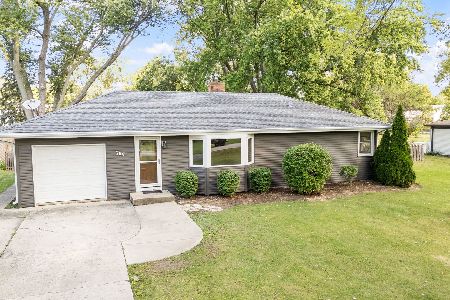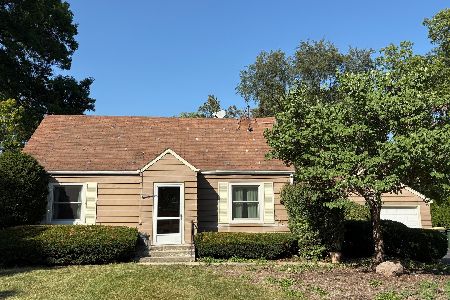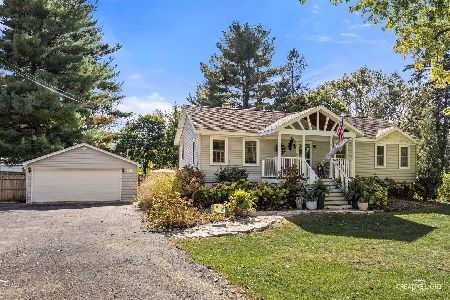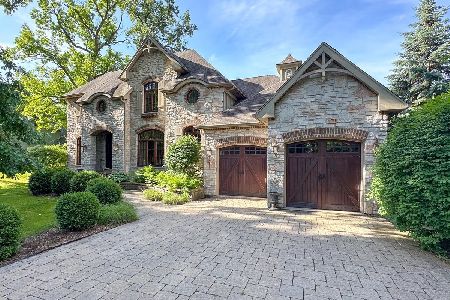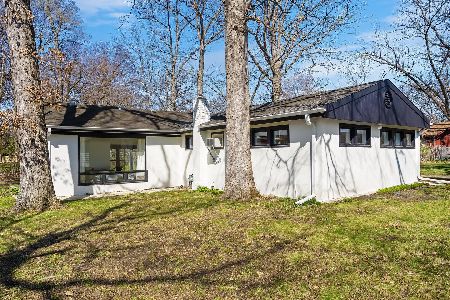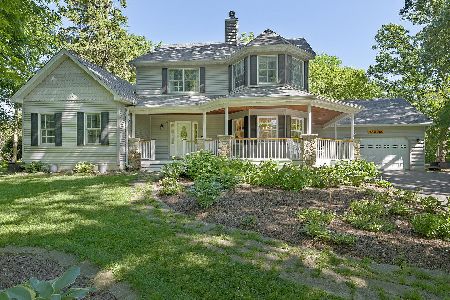28W531 Woodland Road, Warrenville, Illinois 60555
$420,000
|
Sold
|
|
| Status: | Closed |
| Sqft: | 3,831 |
| Cost/Sqft: | $110 |
| Beds: | 4 |
| Baths: | 4 |
| Year Built: | 1946 |
| Property Taxes: | $9,350 |
| Days On Market: | 1691 |
| Lot Size: | 0,63 |
Description
Welcome to your new home! Spacious 5 bedroom 3 1/2 bath home has over 3800 square feet of living space including the finished basement. There is so much potential in this great home. Master suite with vaulted beam ceiling, sitting room, walk-in closet and full en suite bath with newer sink and shower (2020) and a jetted tub. Eat-in kitchen has amble cabinet and counter space and is open to the two-story, freshly painted family room with fireplace. Main floor also offers an office with built-in cabinets/desk, living room with second fireplace, 3 bedrooms, full bath and the laundry room. The finished basement has the 5th bedroom, full bath and a recreation room. We don't want to forget the bonus room with wet bar! Outside the yard is an acre with mature trees, wrap around deck and 2 1/2 car detached garage with loft for storage. Dream location on the best street in Warrenville near schools, Cerny Park, retail, dining, I88 and Metra. Award winning district 200 schools!
Property Specifics
| Single Family | |
| — | |
| — | |
| 1946 | |
| Partial | |
| — | |
| No | |
| 0.63 |
| Du Page | |
| — | |
| 0 / Not Applicable | |
| None | |
| Private Well | |
| Septic-Private | |
| 11033120 | |
| 0702105006 |
Nearby Schools
| NAME: | DISTRICT: | DISTANCE: | |
|---|---|---|---|
|
Grade School
Bower Elementary School |
200 | — | |
|
Middle School
Hubble Middle School |
200 | Not in DB | |
|
High School
Wheaton Warrenville South H S |
200 | Not in DB | |
Property History
| DATE: | EVENT: | PRICE: | SOURCE: |
|---|---|---|---|
| 15 Jun, 2021 | Sold | $420,000 | MRED MLS |
| 5 May, 2021 | Under contract | $419,900 | MRED MLS |
| 30 Apr, 2021 | Listed for sale | $419,900 | MRED MLS |
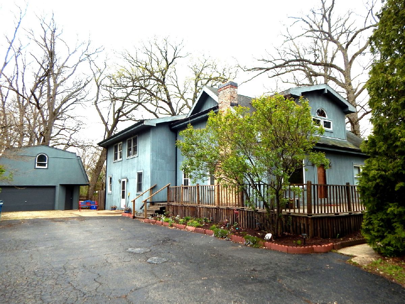
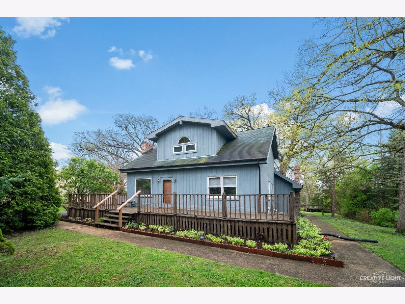
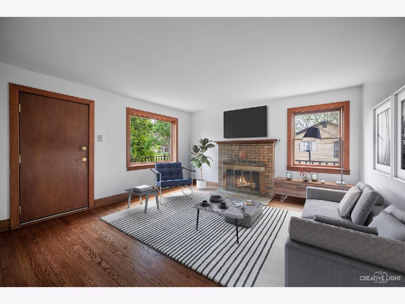
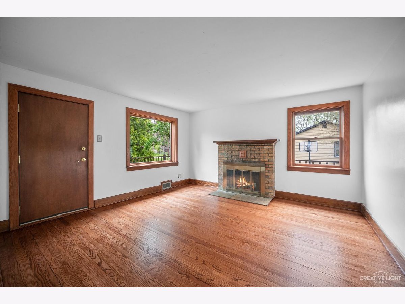
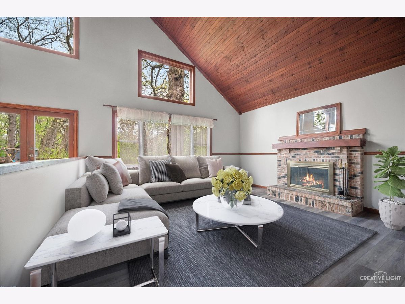
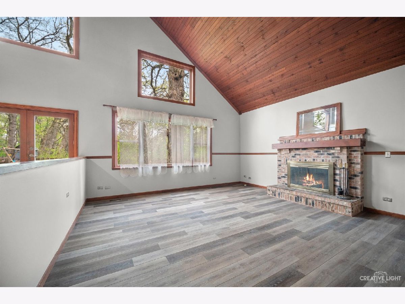
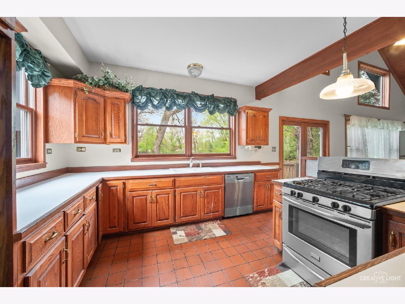
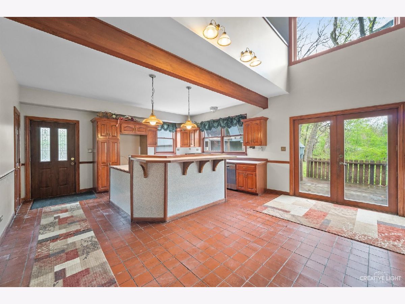
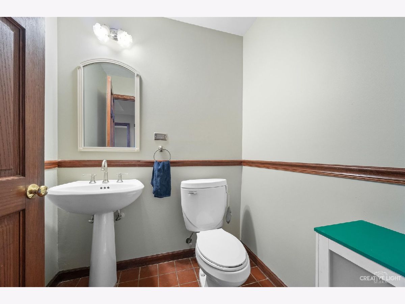
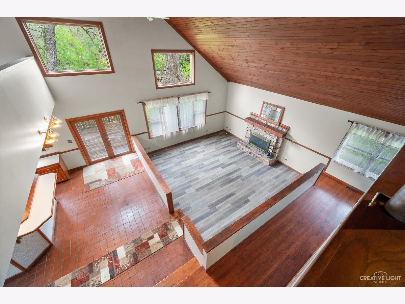
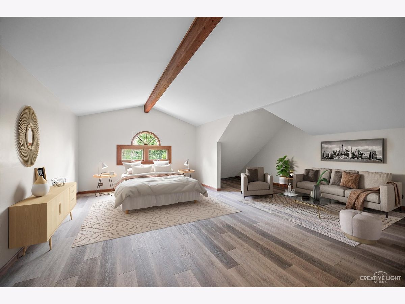
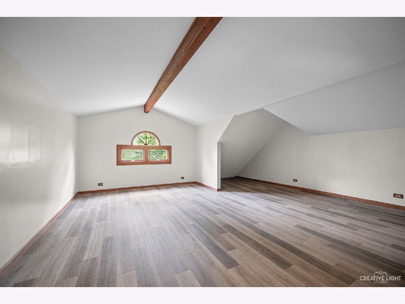
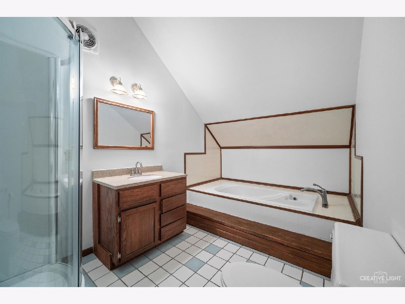
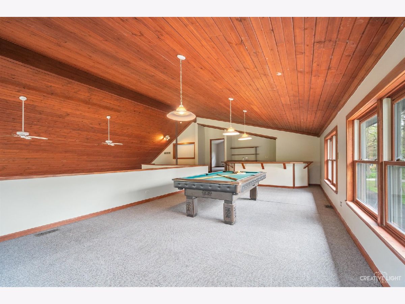
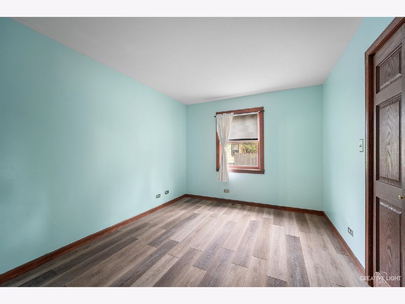
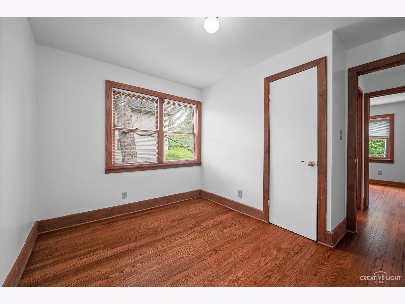
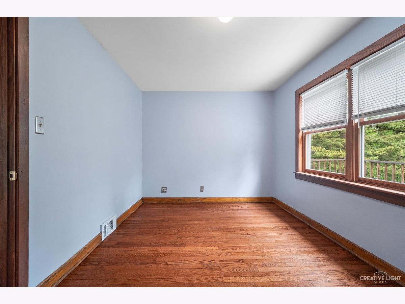
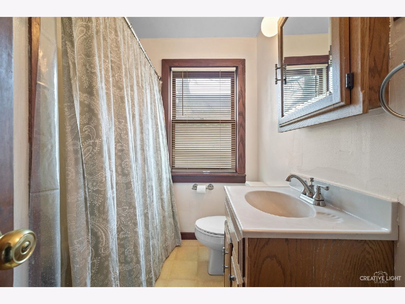
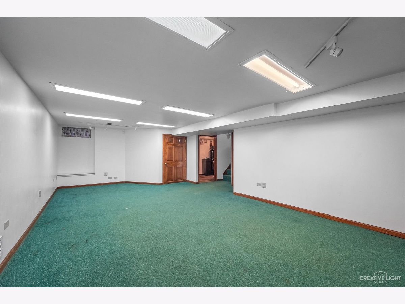
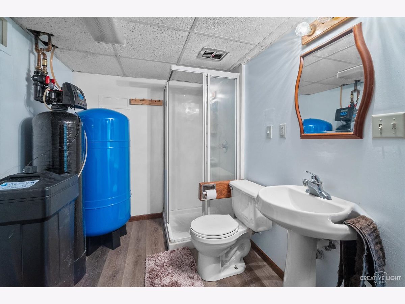
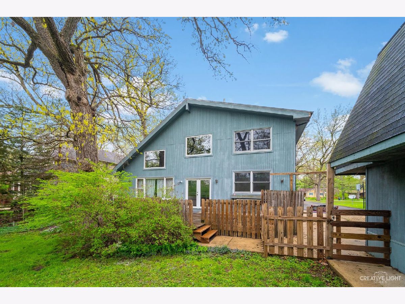
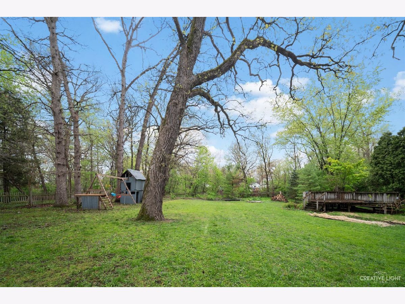
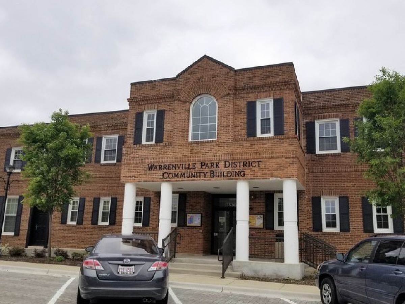
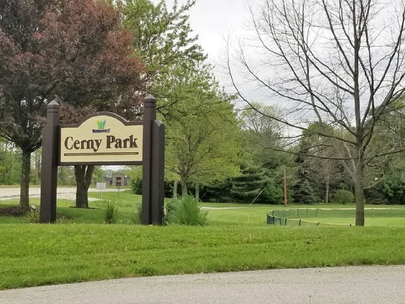
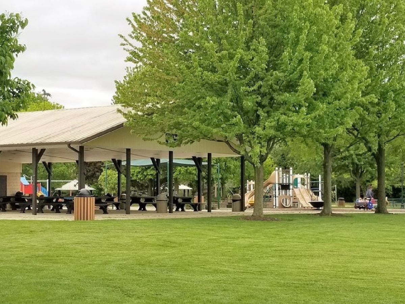
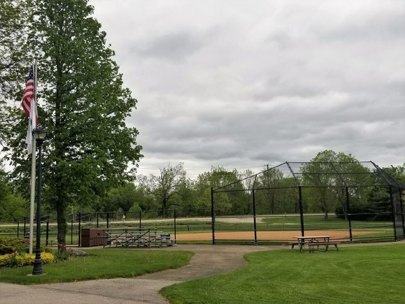
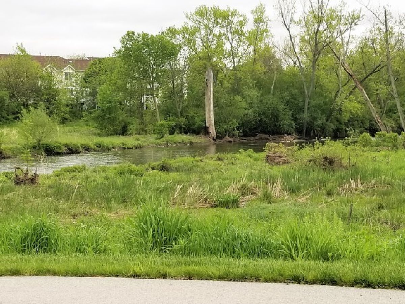
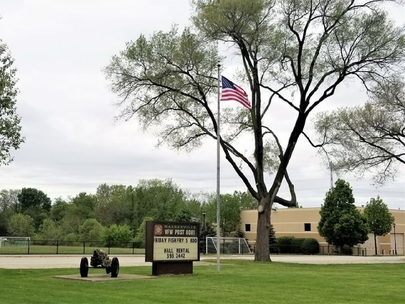
Room Specifics
Total Bedrooms: 5
Bedrooms Above Ground: 4
Bedrooms Below Ground: 1
Dimensions: —
Floor Type: Wood Laminate
Dimensions: —
Floor Type: Hardwood
Dimensions: —
Floor Type: Hardwood
Dimensions: —
Floor Type: —
Full Bathrooms: 4
Bathroom Amenities: Whirlpool,Separate Shower
Bathroom in Basement: 1
Rooms: Bedroom 5,Eating Area,Office,Bonus Room,Recreation Room,Sitting Room
Basement Description: Finished
Other Specifics
| 2.5 | |
| — | |
| Asphalt | |
| Deck, Storms/Screens | |
| Mature Trees | |
| 100 X 271 | |
| — | |
| Full | |
| Vaulted/Cathedral Ceilings, Bar-Wet, Hardwood Floors, Wood Laminate Floors, First Floor Bedroom, First Floor Laundry, First Floor Full Bath, Built-in Features, Walk-In Closet(s), Beamed Ceilings | |
| Range, Dishwasher, Washer, Dryer, Stainless Steel Appliance(s) | |
| Not in DB | |
| Park, Street Paved | |
| — | |
| — | |
| Wood Burning, Attached Fireplace Doors/Screen, Gas Log, Gas Starter |
Tax History
| Year | Property Taxes |
|---|---|
| 2021 | $9,350 |
Contact Agent
Nearby Similar Homes
Nearby Sold Comparables
Contact Agent
Listing Provided By
Realty Executives Premiere

