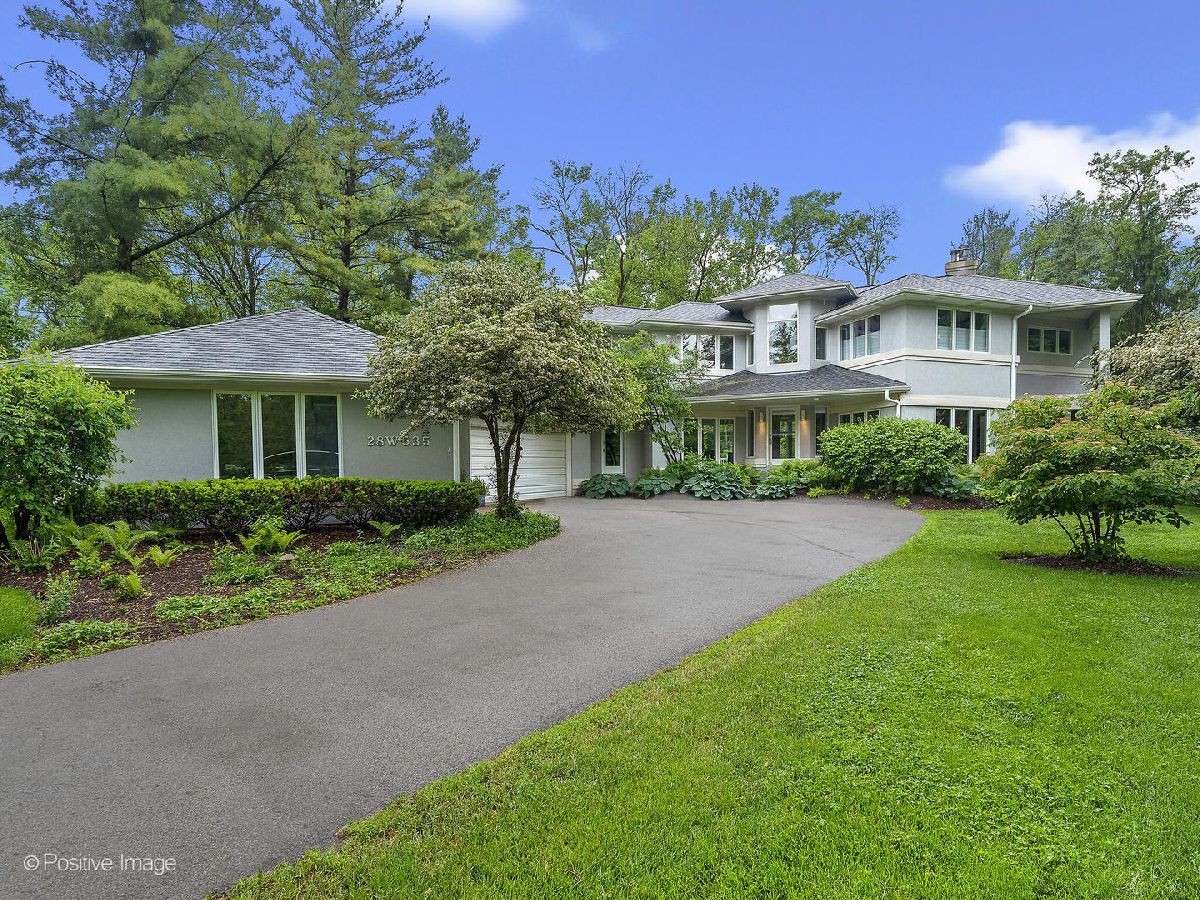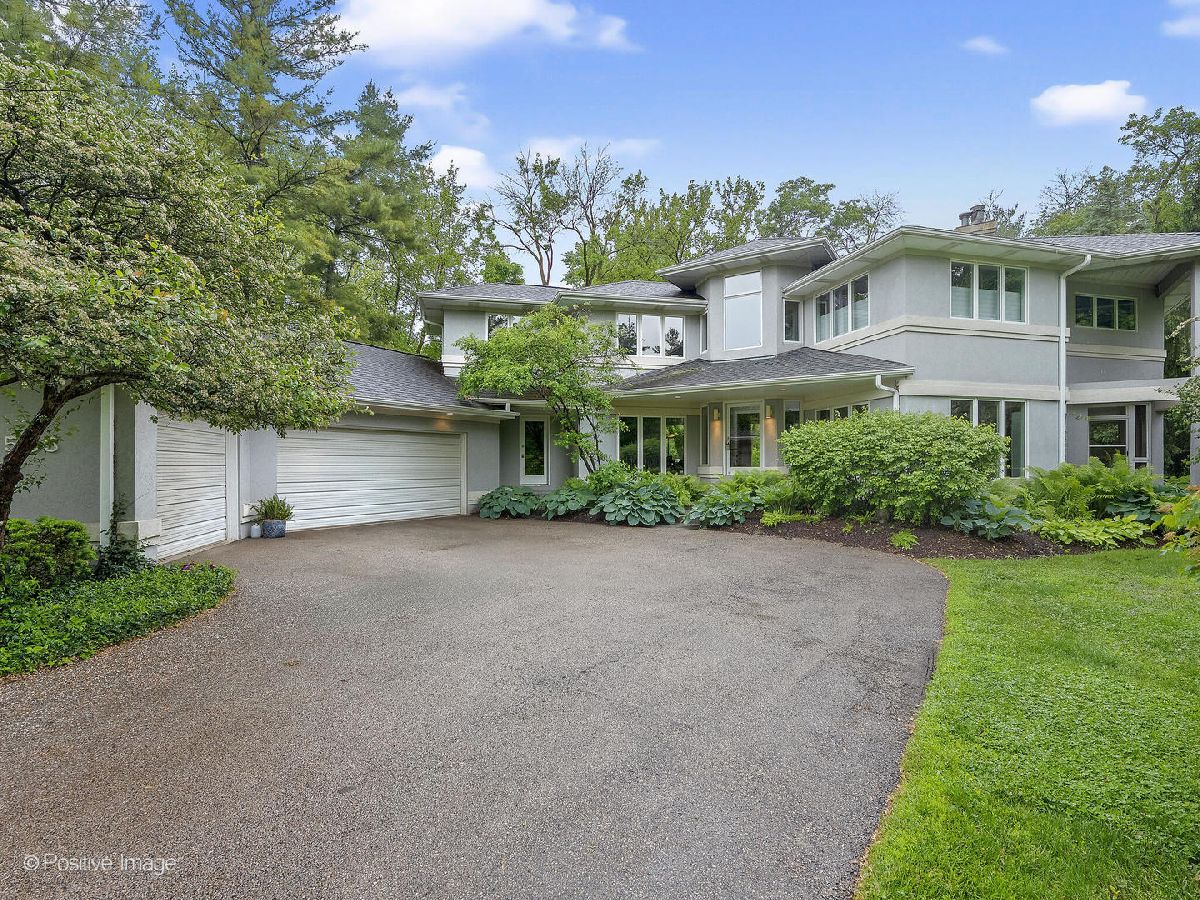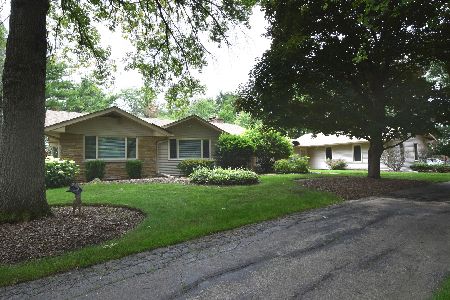28W535 Purnell Road, West Chicago, Illinois 60185
$900,000
|
Sold
|
|
| Status: | Closed |
| Sqft: | 4,011 |
| Cost/Sqft: | $218 |
| Beds: | 3 |
| Baths: | 3 |
| Year Built: | 1993 |
| Property Taxes: | $19,935 |
| Days On Market: | 227 |
| Lot Size: | 0,98 |
Description
STUNNING MODERN RETREAT ON NEARLY AN ACRE! Welcome to 28W535 Purnell Rd - a one-of-a-kind home that blends contemporary elegance with everyday comfort. Tucked away on a spacious, lush lot, this residence offers high-end finishes and thoughtful design throughout. The updated gourmet kitchen is an entertainer's dream, featuring top-of-the-line Wolf, Subzero, and Miele appliances, leathered quartzite countertops, and custom cabinet panels. A large granite-topped island with a roughhewn edge. Wolf wine/beverage fridge counter opens to the dramatic two-story family room with a wood-burning fireplace and granite surround. The breakfast room's sliding glass doors open outside to a TimberTech deck overlooking the beautifully landscaped yard. Separate dining room with built in custom cabinetry for more formal dining options. Convenient first floor laundry with utility sink and access to the 3-car garage including EV charging station. Professional office with private exterior access and first floor half bath. Large, screened porch is the perfect spot for relaxing summer evenings. Upstairs, the luxurious primary suite impresses with hardwood floors, tray ceiling, custom built-ins, and a spa-like bath with marble tile, soaking tub, double vanities and dual-head shower. Ample storage in the large walk-in closet. Two more generous bedrooms each feature tray ceilings and their own walk-in closets, while the hall bath includes a separate vanity area. An additional 2nd-floor laundry room adds extra convenience. Exercise room in the basement with exercise equipment. Plenty of unfinished space offers endless potential for future living space or storage. Commuters will appreciate the short drive to West Chicago Metra station & I88. Close to shopping & dining, Cantigny Golf. This home is truly move-in ready and unforgettable-don't miss your chance to own one of the most distinctive properties in the area!
Property Specifics
| Single Family | |
| — | |
| — | |
| 1993 | |
| — | |
| — | |
| No | |
| 0.98 |
| — | |
| — | |
| 0 / Not Applicable | |
| — | |
| — | |
| — | |
| 12388245 | |
| 0423100032 |
Nearby Schools
| NAME: | DISTRICT: | DISTANCE: | |
|---|---|---|---|
|
Grade School
Currier Elementary School |
33 | — | |
|
Middle School
Leman Middle School |
33 | Not in DB | |
|
High School
Community High School |
94 | Not in DB | |
Property History
| DATE: | EVENT: | PRICE: | SOURCE: |
|---|---|---|---|
| 29 Aug, 2025 | Sold | $900,000 | MRED MLS |
| 1 Jul, 2025 | Under contract | $875,000 | MRED MLS |
| 19 Jun, 2025 | Listed for sale | $875,000 | MRED MLS |














































Room Specifics
Total Bedrooms: 3
Bedrooms Above Ground: 3
Bedrooms Below Ground: 0
Dimensions: —
Floor Type: —
Dimensions: —
Floor Type: —
Full Bathrooms: 3
Bathroom Amenities: Separate Shower,Double Sink,Double Shower,Soaking Tub
Bathroom in Basement: 0
Rooms: —
Basement Description: —
Other Specifics
| 3 | |
| — | |
| — | |
| — | |
| — | |
| 137X411X249X221 | |
| — | |
| — | |
| — | |
| — | |
| Not in DB | |
| — | |
| — | |
| — | |
| — |
Tax History
| Year | Property Taxes |
|---|---|
| 2025 | $19,935 |
Contact Agent
Nearby Similar Homes
Nearby Sold Comparables
Contact Agent
Listing Provided By
RE/MAX Suburban





