28W521 Purnell Road, West Chicago, Illinois 60185
$462,500
|
Sold
|
|
| Status: | Closed |
| Sqft: | 2,054 |
| Cost/Sqft: | $231 |
| Beds: | 3 |
| Baths: | 3 |
| Year Built: | 1966 |
| Property Taxes: | $10,739 |
| Days On Market: | 602 |
| Lot Size: | 0,00 |
Description
Welcome to a bit of Paradise in the Forest Preserve in West Chicago. Gorgeous gardens and landscaping settled between mature trees with over 2 acres providing privacy and tranquility yet near all the amenities, schools and I88 access. The mid-century modern ranch was designed by the original owner architect and has been enjoyed by the family since 1966. Many design touches throughout the home including expansive windows to enjoy the view and a surprise oversized rustic family room with fireplace, a modular kitchen and full bath. Charming back porch looks like a spot in downtown Geneva, IL. Lower level classic finished room great for private office or additional family room. Home has 2 traditional bedrooms, breakfast area that was formerly a bedroom and can be reconfigured and an office space in pass through bedroom that leads to family room. Roof is newer and furnace as well. Private gated court yard great for entertaining or enjoying a summer dinner outside. The garage is attached and leads to a circular driveway for your convenient access. Home is on well and septic systems. Metra train line station just a 5 minute drive away.
Property Specifics
| Single Family | |
| — | |
| — | |
| 1966 | |
| — | |
| — | |
| No | |
| — |
| — | |
| — | |
| — / Not Applicable | |
| — | |
| — | |
| — | |
| 12080827 | |
| 0423100005 |
Nearby Schools
| NAME: | DISTRICT: | DISTANCE: | |
|---|---|---|---|
|
Grade School
Currier Elementary School |
33 | — | |
|
Middle School
Leman Middle School |
33 | Not in DB | |
|
High School
Community High School |
94 | Not in DB | |
Property History
| DATE: | EVENT: | PRICE: | SOURCE: |
|---|---|---|---|
| 23 Aug, 2024 | Sold | $462,500 | MRED MLS |
| 24 Jun, 2024 | Under contract | $475,000 | MRED MLS |
| 9 Jun, 2024 | Listed for sale | $475,000 | MRED MLS |
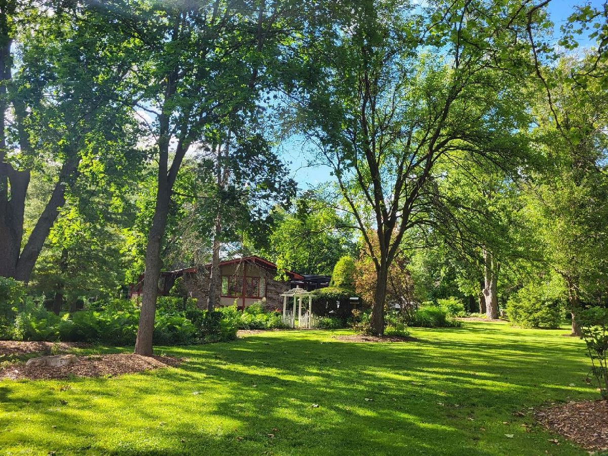
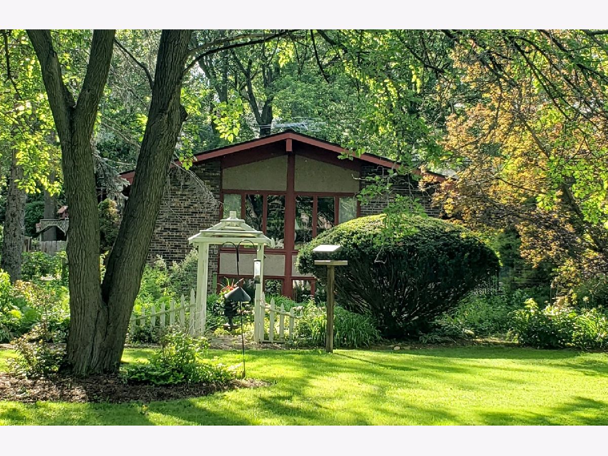
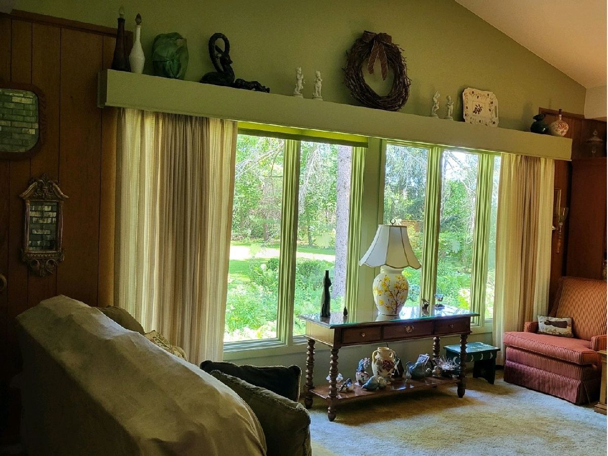
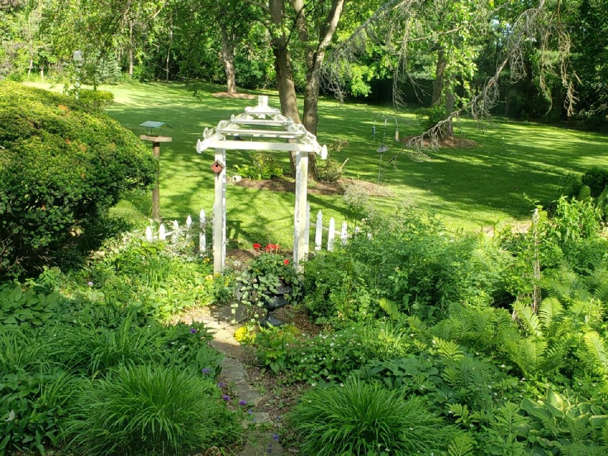
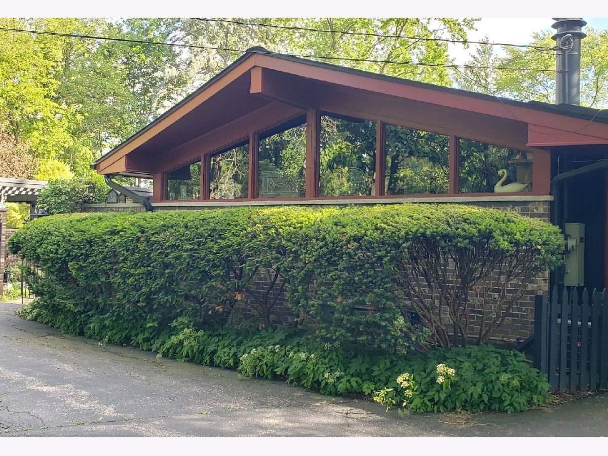
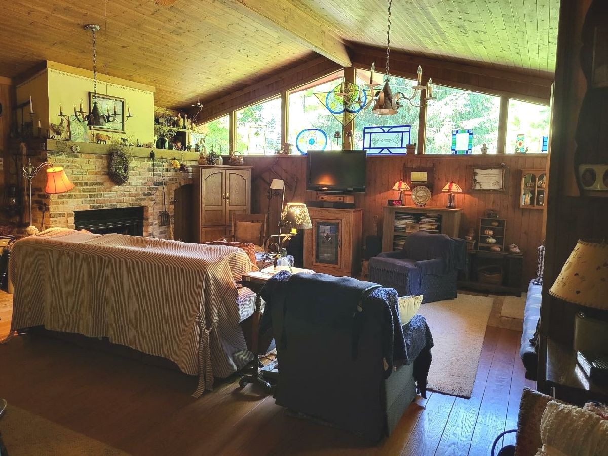
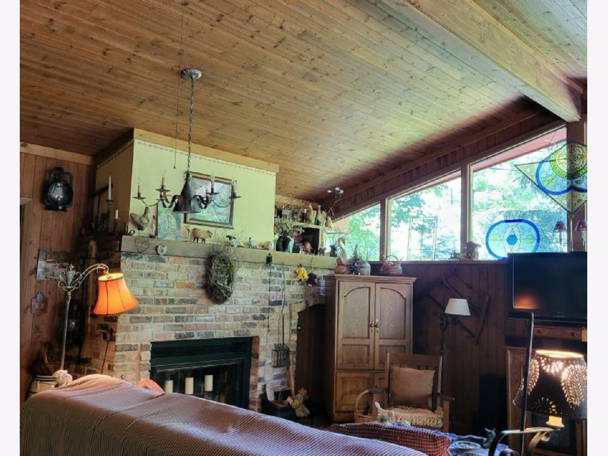
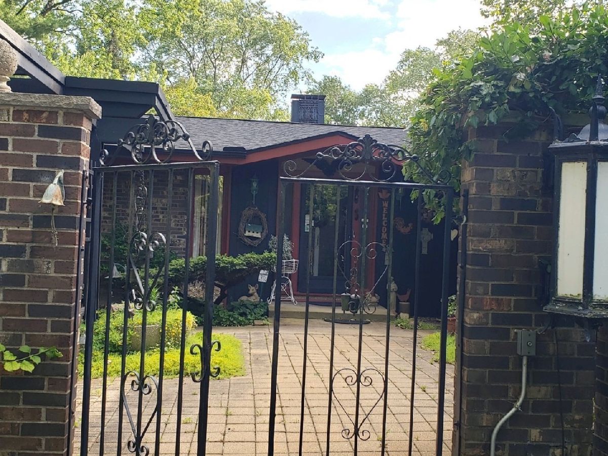
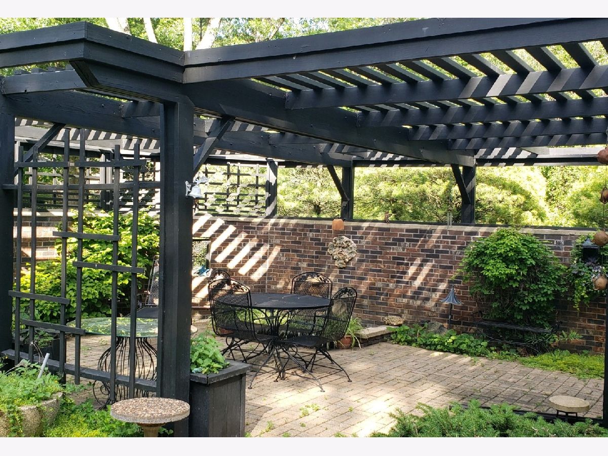
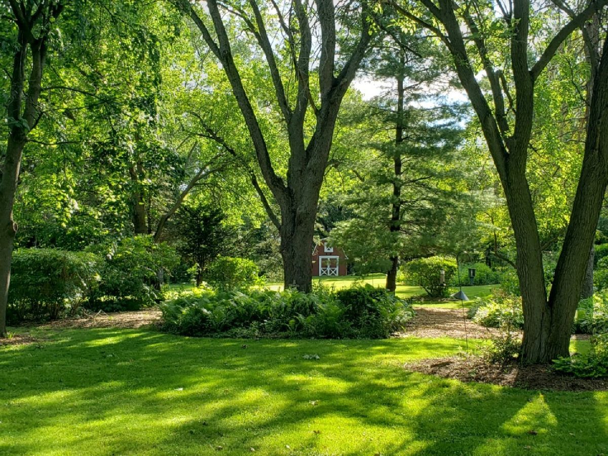
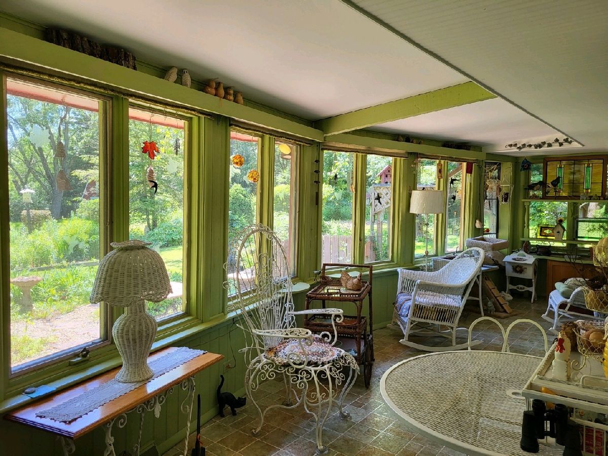
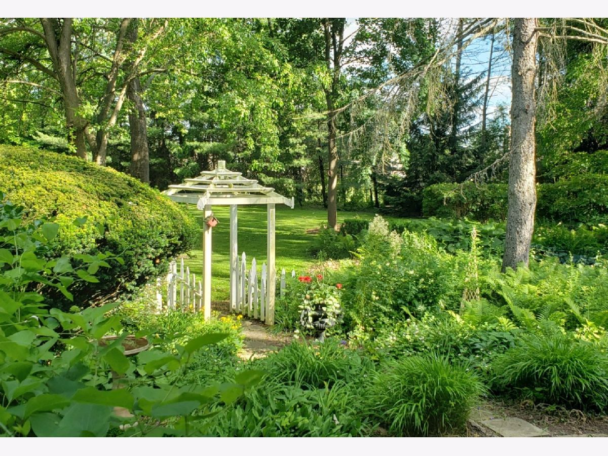
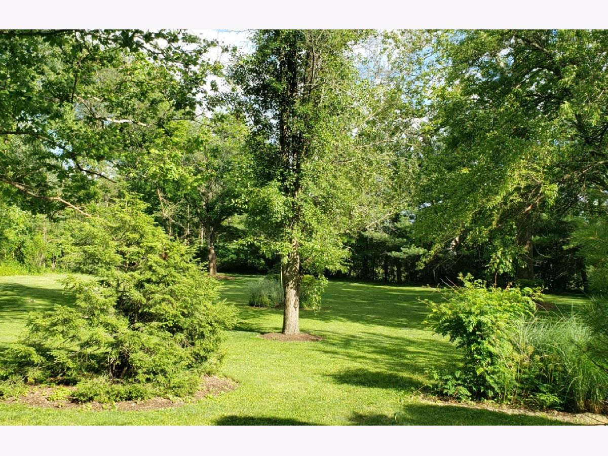
Room Specifics
Total Bedrooms: 3
Bedrooms Above Ground: 3
Bedrooms Below Ground: 0
Dimensions: —
Floor Type: —
Dimensions: —
Floor Type: —
Full Bathrooms: 3
Bathroom Amenities: —
Bathroom in Basement: 0
Rooms: —
Basement Description: Partially Finished
Other Specifics
| 2 | |
| — | |
| — | |
| — | |
| — | |
| 100 X 200 | |
| — | |
| — | |
| — | |
| — | |
| Not in DB | |
| — | |
| — | |
| — | |
| — |
Tax History
| Year | Property Taxes |
|---|---|
| 2024 | $10,739 |
Contact Agent
Nearby Similar Homes
Nearby Sold Comparables
Contact Agent
Listing Provided By
Coldwell Banker Realty




