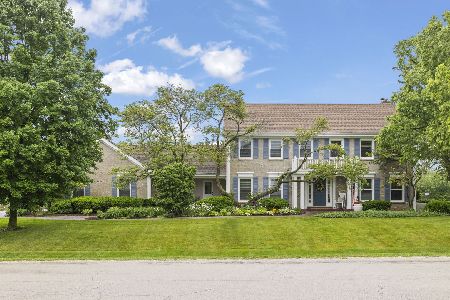28W520 Lorraine Drive, Winfield, Illinois 60190
$450,000
|
Sold
|
|
| Status: | Closed |
| Sqft: | 3,653 |
| Cost/Sqft: | $126 |
| Beds: | 4 |
| Baths: | 4 |
| Year Built: | 1987 |
| Property Taxes: | $12,230 |
| Days On Market: | 5946 |
| Lot Size: | 1,20 |
Description
Cantigny Woods at it's best! 3653 sq ft custom 2story freshly painted inside & out. Lrg open flr plan-great for entertaining w/sun rm off kitchen & fam rm. Main flr den w/full bath ideal for inlaw arrangement or at home business.Need "kid" space? Finished bsmnt offers rec rm, game rm & media/exercise rm. Bonus, each bdrm has walkin closet & garage offers direct access 2 bsmnt! Circular drive completes this package!
Property Specifics
| Single Family | |
| — | |
| Traditional | |
| 1987 | |
| Full | |
| CUSTOM | |
| No | |
| 1.2 |
| Du Page | |
| Woods Of Cantigny | |
| 0 / Not Applicable | |
| None | |
| Private Well | |
| Septic-Private | |
| 07363368 | |
| 0423304005 |
Nearby Schools
| NAME: | DISTRICT: | DISTANCE: | |
|---|---|---|---|
|
Grade School
Currier Elementary School |
33 | — | |
|
Middle School
West Chicago Middle School |
33 | Not in DB | |
|
High School
Community High School |
94 | Not in DB | |
Property History
| DATE: | EVENT: | PRICE: | SOURCE: |
|---|---|---|---|
| 24 Nov, 2009 | Sold | $450,000 | MRED MLS |
| 29 Oct, 2009 | Under contract | $459,900 | MRED MLS |
| 22 Oct, 2009 | Listed for sale | $459,900 | MRED MLS |
| 5 Dec, 2014 | Sold | $465,000 | MRED MLS |
| 20 Oct, 2014 | Under contract | $469,900 | MRED MLS |
| — | Last price change | $500,000 | MRED MLS |
| 10 Sep, 2014 | Listed for sale | $500,000 | MRED MLS |
Room Specifics
Total Bedrooms: 4
Bedrooms Above Ground: 4
Bedrooms Below Ground: 0
Dimensions: —
Floor Type: Carpet
Dimensions: —
Floor Type: Carpet
Dimensions: —
Floor Type: Carpet
Full Bathrooms: 4
Bathroom Amenities: Whirlpool,Separate Shower,Double Sink
Bathroom in Basement: 0
Rooms: Den,Exercise Room,Foyer,Gallery,Game Room,Media Room,Recreation Room,Sun Room,Utility Room-1st Floor,Workshop
Basement Description: Finished
Other Specifics
| 2 | |
| Concrete Perimeter | |
| Asphalt | |
| Deck | |
| Irregular Lot,Landscaped,Wooded | |
| 126 X 271 X 249 X 310 | |
| Pull Down Stair | |
| Full | |
| Vaulted/Cathedral Ceilings, Skylight(s), First Floor Bedroom, In-Law Arrangement | |
| Range, Microwave, Dishwasher, Refrigerator, Washer, Dryer | |
| Not in DB | |
| Street Paved | |
| — | |
| — | |
| Wood Burning, Gas Starter |
Tax History
| Year | Property Taxes |
|---|---|
| 2009 | $12,230 |
| 2014 | $12,380 |
Contact Agent
Nearby Similar Homes
Nearby Sold Comparables
Contact Agent
Listing Provided By
Realty Executives Cornerstone






