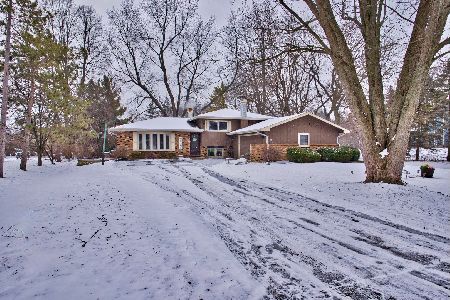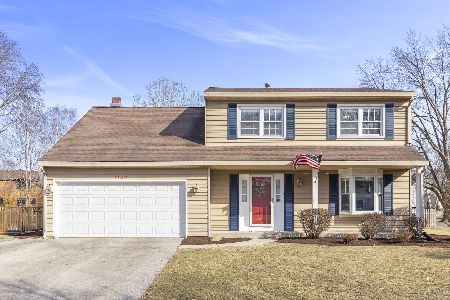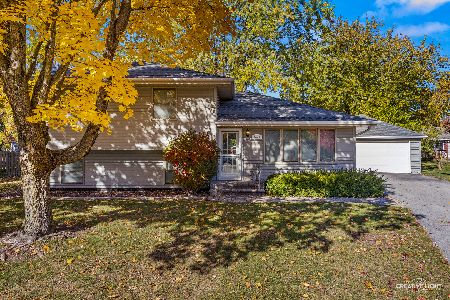28W551 Juanita Drive, Naperville, Illinois 60564
$395,000
|
Sold
|
|
| Status: | Closed |
| Sqft: | 2,465 |
| Cost/Sqft: | $160 |
| Beds: | 4 |
| Baths: | 3 |
| Year Built: | 1975 |
| Property Taxes: | $5,558 |
| Days On Market: | 2836 |
| Lot Size: | 0,51 |
Description
Stunning 2-story home on 1/2 + acre has been lovingly maintained and updated! Fantastic great room has brick fireplace w/raised hearth & sliding door access to 1200 sqft 3-tier deck. Formal dining room. WOW kitchen has granite, ALL SS appls, custom-made Mission-style white cabinets w/glass, walk-in pantry, spacious eating area & gorgeous island w/breakfast bar. NEW, plush neutral carpet on 2nd flr. French door entry to master suite featuring lg WIC & updated bath w/spa shower & heated floor. Bonus loft space is the perfect sitting/computer nook. 3 secondary bedrms w/lg closets. Enjoy the summer on the party-sized deck w/pergola, sound, sun decks & pool overlooking VERY private backyard paradise w/mature yard. New/newer mechanicals/windows/roof. Heated 2-car garage. Convenient location:minutes to shopping, dining, recreation, library, forest preserve running/bike paths, dog park & commuter Park/Ride. Dist 204: walk to Clow Elem & Gregory Middle Schls. NVHS. LOW TAXES! Escape the Rat Race!
Property Specifics
| Single Family | |
| — | |
| — | |
| 1975 | |
| None | |
| — | |
| No | |
| 0.51 |
| Will | |
| Wheatland View | |
| 0 / Not Applicable | |
| None | |
| Private Well | |
| Septic-Private | |
| 09947413 | |
| 0701021070010000 |
Nearby Schools
| NAME: | DISTRICT: | DISTANCE: | |
|---|---|---|---|
|
Grade School
Clow Elementary School |
204 | — | |
|
Middle School
Gregory Middle School |
204 | Not in DB | |
|
High School
Neuqua Valley High School |
204 | Not in DB | |
Property History
| DATE: | EVENT: | PRICE: | SOURCE: |
|---|---|---|---|
| 23 Jul, 2018 | Sold | $395,000 | MRED MLS |
| 26 May, 2018 | Under contract | $395,000 | MRED MLS |
| 24 May, 2018 | Listed for sale | $395,000 | MRED MLS |
Room Specifics
Total Bedrooms: 4
Bedrooms Above Ground: 4
Bedrooms Below Ground: 0
Dimensions: —
Floor Type: Carpet
Dimensions: —
Floor Type: Carpet
Dimensions: —
Floor Type: Carpet
Full Bathrooms: 3
Bathroom Amenities: Separate Shower,Soaking Tub
Bathroom in Basement: 0
Rooms: Foyer,Great Room,Loft
Basement Description: Crawl
Other Specifics
| 2 | |
| Concrete Perimeter | |
| Asphalt | |
| Deck, Porch | |
| Corner Lot | |
| 105X175X129X151 | |
| Pull Down Stair,Unfinished | |
| Full | |
| Wood Laminate Floors, Heated Floors, First Floor Laundry | |
| Range, Microwave, Dishwasher, Refrigerator, Stainless Steel Appliance(s) | |
| Not in DB | |
| Street Paved | |
| — | |
| — | |
| Gas Log |
Tax History
| Year | Property Taxes |
|---|---|
| 2018 | $5,558 |
Contact Agent
Nearby Similar Homes
Nearby Sold Comparables
Contact Agent
Listing Provided By
Keller Williams Infinity









