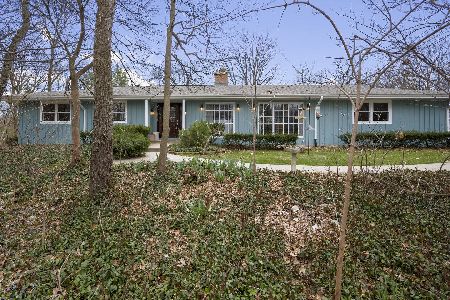28W750 Hawthorne Lane, West Chicago, Illinois 60185
$550,000
|
Sold
|
|
| Status: | Closed |
| Sqft: | 3,200 |
| Cost/Sqft: | $178 |
| Beds: | 5 |
| Baths: | 4 |
| Year Built: | 1991 |
| Property Taxes: | $13,168 |
| Days On Market: | 4760 |
| Lot Size: | 0,00 |
Description
PRIVACY & WOODED VIEWS NESTLE THIS LOVELY CUSTOM BLT ENGLISH HOME IN PRESTIGIOUS INDIAN KNOLL. STATELY STONE/CEDAR CONSTRUCTION FEAT: MSTR CRAFTED MILLWORK; 9FT & VAULTED CEILINGS; 2 STONE FPLCS; ANTIQUE FPLC SURROUND; FAB REMODELED MBB W/DRESSING CLOSET; NEWLY FIN W/O BSMT W/MEDIA CENTER, BOSE SPEAKERS & GUEST RM W/SHOWER BTH; UPDATES IN KITCHEN, BTHS, MECH; 3 CAR SIDELOAD; TREX DECK, STONE PATIO/FIREPIT. 10++
Property Specifics
| Single Family | |
| — | |
| English | |
| 1991 | |
| Partial,Walkout | |
| — | |
| No | |
| — |
| Du Page | |
| — | |
| 0 / Not Applicable | |
| None | |
| Private Well | |
| Septic-Private | |
| 08248977 | |
| 0135302019 |
Nearby Schools
| NAME: | DISTRICT: | DISTANCE: | |
|---|---|---|---|
|
Grade School
Evergreen Elementary School |
25 | — | |
|
Middle School
Benjamin Middle School |
25 | Not in DB | |
|
High School
Community High School |
94 | Not in DB | |
Property History
| DATE: | EVENT: | PRICE: | SOURCE: |
|---|---|---|---|
| 7 Jun, 2013 | Sold | $550,000 | MRED MLS |
| 13 Apr, 2013 | Under contract | $569,900 | MRED MLS |
| — | Last price change | $579,900 | MRED MLS |
| 14 Jan, 2013 | Listed for sale | $579,900 | MRED MLS |
| 6 Nov, 2018 | Sold | $540,000 | MRED MLS |
| 11 Sep, 2018 | Under contract | $550,000 | MRED MLS |
| — | Last price change | $600,000 | MRED MLS |
| 31 May, 2018 | Listed for sale | $625,000 | MRED MLS |
Room Specifics
Total Bedrooms: 5
Bedrooms Above Ground: 5
Bedrooms Below Ground: 0
Dimensions: —
Floor Type: Carpet
Dimensions: —
Floor Type: Carpet
Dimensions: —
Floor Type: Carpet
Dimensions: —
Floor Type: —
Full Bathrooms: 4
Bathroom Amenities: Whirlpool,Separate Shower,Double Sink
Bathroom in Basement: 1
Rooms: Bonus Room,Bedroom 5,Breakfast Room,Library,Recreation Room
Basement Description: Finished,Exterior Access
Other Specifics
| 3 | |
| — | |
| Asphalt | |
| Patio | |
| Landscaped,Wooded | |
| 181 X 221 | |
| — | |
| Full | |
| Vaulted/Cathedral Ceilings, Skylight(s), Hardwood Floors, First Floor Laundry | |
| Double Oven, Microwave, Dishwasher, Refrigerator, Washer, Dryer, Disposal, Stainless Steel Appliance(s) | |
| Not in DB | |
| Horse-Riding Trails, Street Paved | |
| — | |
| — | |
| Wood Burning, Gas Log, Gas Starter |
Tax History
| Year | Property Taxes |
|---|---|
| 2013 | $13,168 |
| 2018 | $15,221 |
Contact Agent
Nearby Sold Comparables
Contact Agent
Listing Provided By
Coldwell Banker Residential





