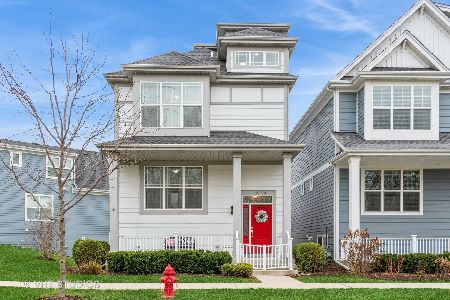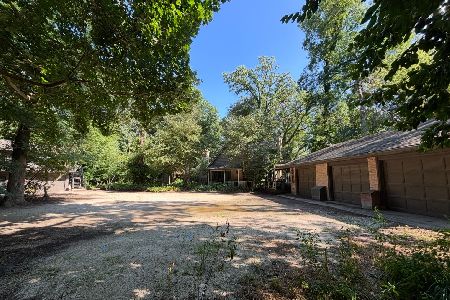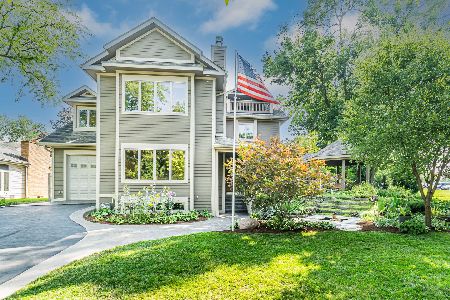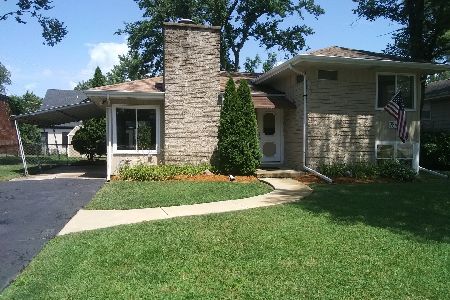28W769 Stafford Place, Warrenville, Illinois 60555
$409,700
|
Sold
|
|
| Status: | Closed |
| Sqft: | 2,016 |
| Cost/Sqft: | $203 |
| Beds: | 3 |
| Baths: | 3 |
| Year Built: | 2018 |
| Property Taxes: | $0 |
| Days On Market: | 2637 |
| Lot Size: | 0,00 |
Description
New home and subdivision by Airhart Construction. Stafford Place is located in the heart of Warrenville with it's small town warmth. Walk to the library, Prairie Path, Park district recreation center and more. Stafford Place offers a townhouse life-style with out attached walls. HOA provides landscape maintenance and snow shoveling. This open floor plan offers many amenities including wood floors, Custom kitchen with granite tops, stainless steel appliances, tile backsplash and under cabinet lighting, fireplace, rear balcony, luxury bath with walk-in shower, second floor laundry, walk-in closet, Pella low-e windows, GAF architectural grade shingles, Hardieplank siding, 95% high efficiency furnace and A/C, Energy seal, Nu-Wool insulation, energy rating, Connected home package, Deluxe landscaping and much more.
Property Specifics
| Single Family | |
| — | |
| Other | |
| 2018 | |
| English | |
| MCALISTER GREEK REVIVAL | |
| No | |
| — |
| Du Page | |
| — | |
| 225 / Monthly | |
| Lawn Care,Snow Removal,Other | |
| Public | |
| Public Sewer | |
| 10098166 | |
| 0435107060 |
Nearby Schools
| NAME: | DISTRICT: | DISTANCE: | |
|---|---|---|---|
|
Grade School
Bower Elementary School |
200 | — | |
|
Middle School
Hubble Middle School |
200 | Not in DB | |
|
High School
Wheaton Warrenville South H S |
200 | Not in DB | |
Property History
| DATE: | EVENT: | PRICE: | SOURCE: |
|---|---|---|---|
| 26 Aug, 2019 | Sold | $409,700 | MRED MLS |
| 11 Jul, 2019 | Under contract | $409,600 | MRED MLS |
| — | Last price change | $409,700 | MRED MLS |
| 29 Sep, 2018 | Listed for sale | $430,000 | MRED MLS |
Room Specifics
Total Bedrooms: 3
Bedrooms Above Ground: 3
Bedrooms Below Ground: 0
Dimensions: —
Floor Type: Carpet
Dimensions: —
Floor Type: Carpet
Full Bathrooms: 3
Bathroom Amenities: Double Sink
Bathroom in Basement: 0
Rooms: Great Room,Foyer,Walk In Closet,Balcony/Porch/Lanai,Other Room
Basement Description: Partially Finished,Exterior Access
Other Specifics
| 2 | |
| Concrete Perimeter | |
| Asphalt,Shared | |
| Balcony, Porch | |
| Landscaped | |
| 30 X 76 X 38 X 76 | |
| — | |
| Full | |
| Hardwood Floors, Second Floor Laundry | |
| Range, Microwave, Dishwasher, Refrigerator, Disposal, Stainless Steel Appliance(s) | |
| Not in DB | |
| Sidewalks, Street Lights, Street Paved, Other | |
| — | |
| — | |
| Gas Log, Heatilator |
Tax History
| Year | Property Taxes |
|---|
Contact Agent
Nearby Similar Homes
Nearby Sold Comparables
Contact Agent
Listing Provided By
William J Whelan







