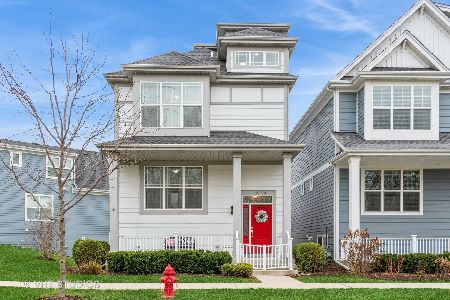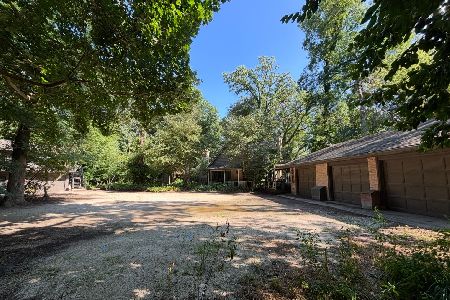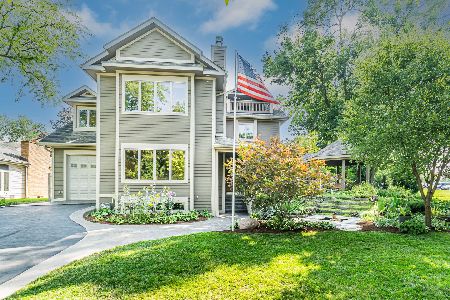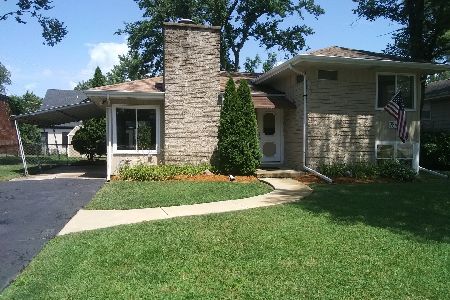28W771 Stafford Place, Warrenville, Illinois 60555
$385,000
|
Sold
|
|
| Status: | Closed |
| Sqft: | 2,016 |
| Cost/Sqft: | $193 |
| Beds: | 3 |
| Baths: | 3 |
| Year Built: | 2018 |
| Property Taxes: | $0 |
| Days On Market: | 2623 |
| Lot Size: | 0,00 |
Description
New home and subdivision by Airhart Construction. Stafford Place offers a townhouse life-style without attached walls. HOA provides snow shoveling and landscape maintenance. Stafford Place is located in the heart of Warrenville with small town charm. Walk to library, Prairie Path, Park district recreation center and more. This open floor plan offers many amenities including wood floors, Custom kitchen with Quartz tops, enlarged island, tile backsplash, under cabinet lights, stainless steel appliances, Connected home package, Luxury bath with walk-in shower, second floor laundry, walk-in closet, Pella low-e windows, GAF architectural grade shingles, Hardieplank siding, 95% high efficiency furnace and A/C, Energy seal, Energy rated, Deluxe landscaping and much more.
Property Specifics
| Single Family | |
| — | |
| Other | |
| 2018 | |
| Partial,English | |
| MCALISTER CAPE COD | |
| No | |
| — |
| Du Page | |
| — | |
| 225 / Monthly | |
| Lawn Care,Snow Removal,Other | |
| Public | |
| Public Sewer | |
| 10110991 | |
| 0435107059 |
Nearby Schools
| NAME: | DISTRICT: | DISTANCE: | |
|---|---|---|---|
|
Grade School
Bower Elementary School |
200 | — | |
|
Middle School
Hubble Middle School |
200 | Not in DB | |
|
High School
Wheaton Warrenville South H S |
200 | Not in DB | |
Property History
| DATE: | EVENT: | PRICE: | SOURCE: |
|---|---|---|---|
| 28 Feb, 2020 | Sold | $385,000 | MRED MLS |
| 28 Jan, 2020 | Under contract | $388,700 | MRED MLS |
| — | Last price change | $389,600 | MRED MLS |
| 12 Oct, 2018 | Listed for sale | $416,991 | MRED MLS |
Room Specifics
Total Bedrooms: 3
Bedrooms Above Ground: 3
Bedrooms Below Ground: 0
Dimensions: —
Floor Type: Carpet
Dimensions: —
Floor Type: Carpet
Full Bathrooms: 3
Bathroom Amenities: Double Sink
Bathroom in Basement: 0
Rooms: Great Room,Foyer,Walk In Closet,Other Room
Basement Description: Finished,Exterior Access
Other Specifics
| 2 | |
| Concrete Perimeter | |
| Asphalt,Shared | |
| Porch | |
| Landscaped | |
| 30 X 76 X 30 X 76 | |
| — | |
| Full | |
| Hardwood Floors, Second Floor Laundry | |
| Range, Microwave, Dishwasher, Refrigerator, Disposal, Stainless Steel Appliance(s) | |
| Not in DB | |
| Sidewalks, Street Lights, Street Paved, Other | |
| — | |
| — | |
| — |
Tax History
| Year | Property Taxes |
|---|
Contact Agent
Nearby Similar Homes
Nearby Sold Comparables
Contact Agent
Listing Provided By
William J Whelan







