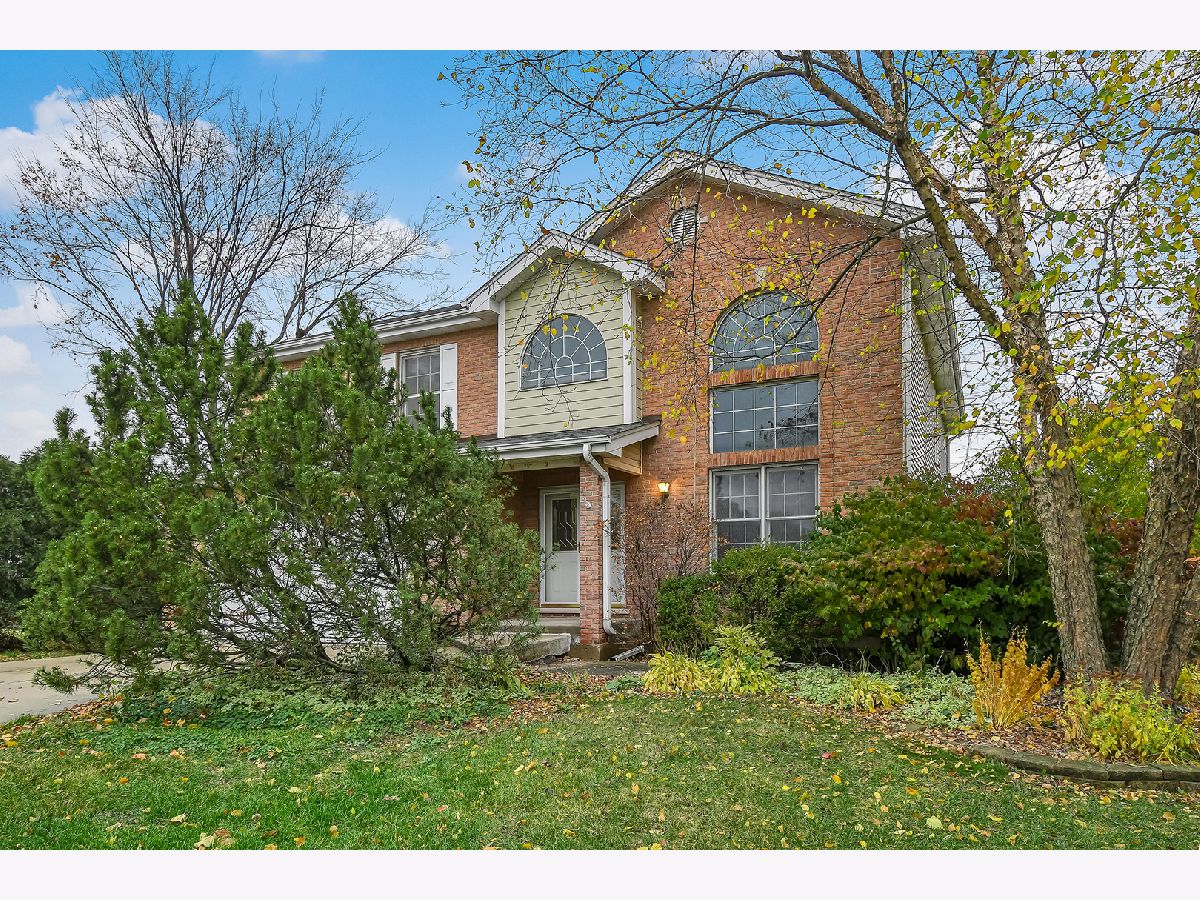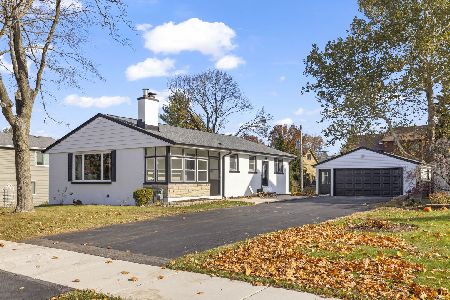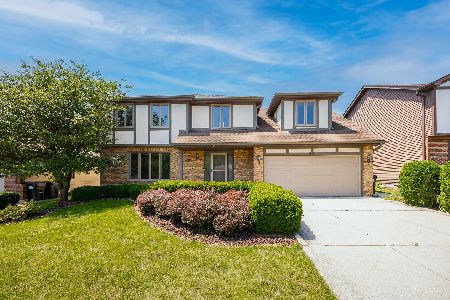29 Chapel Hill Court, Westmont, Illinois 60559
$680,000
|
Sold
|
|
| Status: | Closed |
| Sqft: | 3,212 |
| Cost/Sqft: | $207 |
| Beds: | 5 |
| Baths: | 5 |
| Year Built: | 1996 |
| Property Taxes: | $14,328 |
| Days On Market: | 1521 |
| Lot Size: | 0,23 |
Description
Beautifully updated and well maintained, brick and sided home in prime cul de sac location. Hinsdale Central High School and just minutes to elementary and middle schools. Upon entering, you are welcomed by a 2-story open foyer, pristine hardwood floors and large scale open concept living room and dining room. Volume ceilings add to the undisputed drama of these rooms. Freshly painted and new light fixtures add to the overall beauty. A chef's large scale kitchen with double length center island offers an abundance of white cabinets with new hardware and granite countertops. Stainless steel appliances. Breakfast room with sliding door to private yard. Adjoining the kitchen is a stunning family room with a cozy fireplace. Perfect in every way. Completing the 1st floor is a well placed library and mudroom, which is ideal for a home office or home schooling. The primary bedroom is spacious enough for you to feel you escaped to a peaceful spa with relaxing fireplace. Private light infused bath and ample closet space. Three additional, one ensuite, and 2 share the hall bath. Second floor laundry. Full finished walkout lower level is light, bright and very special. Laminate floors, media area, 3rd fireplace, 5th bedroom, full bath, and fully equipped 2nd kitchen. Perfect for related living with oversized windows. Backup generator. Roof 2017. Chic, classy and timeless. Don't miss the opportunity to live the good life at 29 Chapel Hill Ct..
Property Specifics
| Single Family | |
| — | |
| Traditional | |
| 1996 | |
| Walkout | |
| — | |
| No | |
| 0.23 |
| Du Page | |
| — | |
| 0 / Not Applicable | |
| None | |
| Lake Michigan | |
| Public Sewer | |
| 11272816 | |
| 0915300054 |
Nearby Schools
| NAME: | DISTRICT: | DISTANCE: | |
|---|---|---|---|
|
Grade School
Maercker Elementary School |
60 | — | |
|
Middle School
Westview Hills Middle School |
60 | Not in DB | |
|
High School
Hinsdale Central High School |
86 | Not in DB | |
Property History
| DATE: | EVENT: | PRICE: | SOURCE: |
|---|---|---|---|
| 14 Jul, 2008 | Sold | $630,000 | MRED MLS |
| 18 May, 2008 | Under contract | $669,000 | MRED MLS |
| — | Last price change | $689,000 | MRED MLS |
| 16 Mar, 2008 | Listed for sale | $689,000 | MRED MLS |
| 16 May, 2018 | Listed for sale | $0 | MRED MLS |
| 29 Dec, 2021 | Sold | $680,000 | MRED MLS |
| 19 Nov, 2021 | Under contract | $665,000 | MRED MLS |
| 18 Nov, 2021 | Listed for sale | $665,000 | MRED MLS |

Room Specifics
Total Bedrooms: 5
Bedrooms Above Ground: 5
Bedrooms Below Ground: 0
Dimensions: —
Floor Type: Carpet
Dimensions: —
Floor Type: Carpet
Dimensions: —
Floor Type: Carpet
Dimensions: —
Floor Type: —
Full Bathrooms: 5
Bathroom Amenities: Whirlpool,Separate Shower,Double Sink,Soaking Tub
Bathroom in Basement: 1
Rooms: Bedroom 5,Eating Area,Office,Theatre Room,Kitchen,Storage,Recreation Room
Basement Description: Finished
Other Specifics
| 2 | |
| Concrete Perimeter | |
| Concrete | |
| Deck | |
| Cul-De-Sac | |
| 159.67X105.04X105.55X110.7 | |
| Unfinished | |
| Full | |
| Vaulted/Cathedral Ceilings, Hardwood Floors, Granite Counters, Separate Dining Room | |
| Double Oven, Microwave, Dishwasher, Refrigerator | |
| Not in DB | |
| Curbs, Sidewalks, Street Lights | |
| — | |
| — | |
| Wood Burning, Gas Log, Gas Starter |
Tax History
| Year | Property Taxes |
|---|---|
| 2008 | $9,589 |
| 2021 | $14,328 |
Contact Agent
Nearby Similar Homes
Nearby Sold Comparables
Contact Agent
Listing Provided By
Compass










